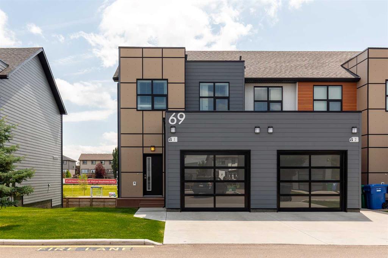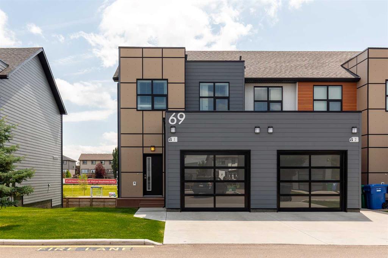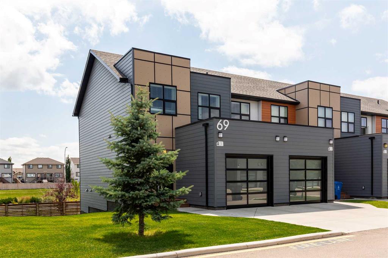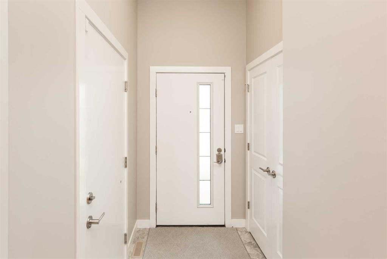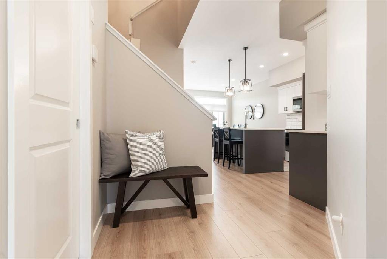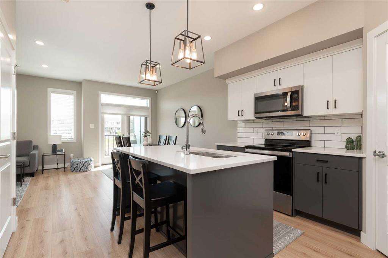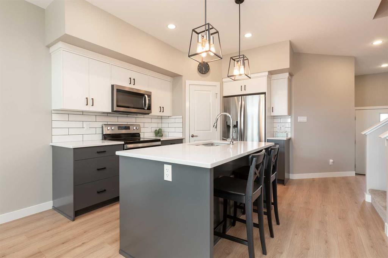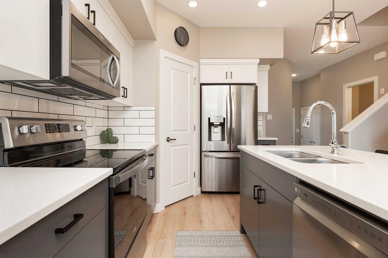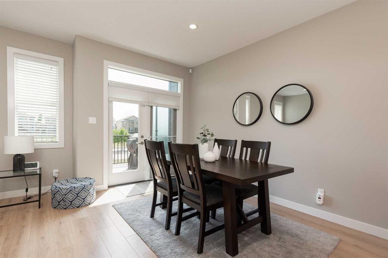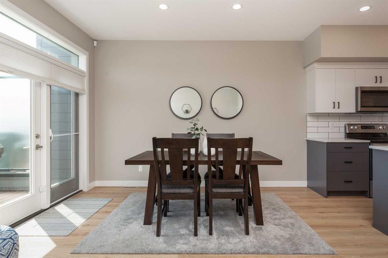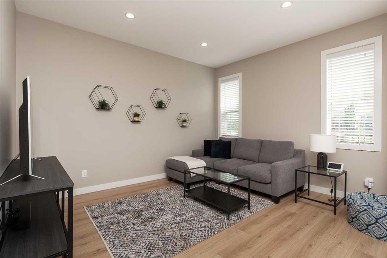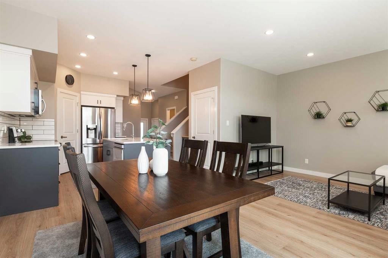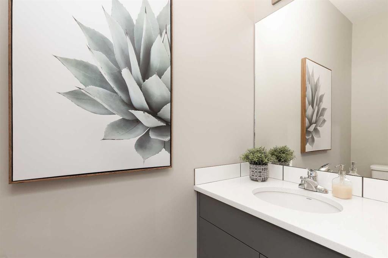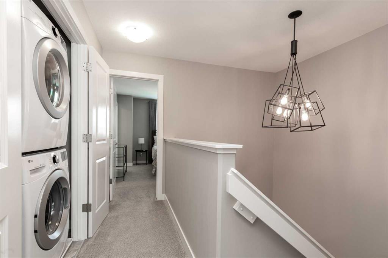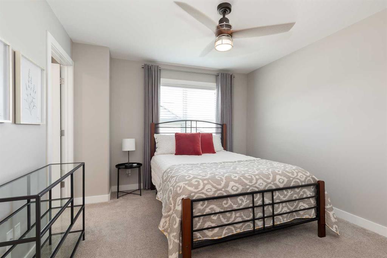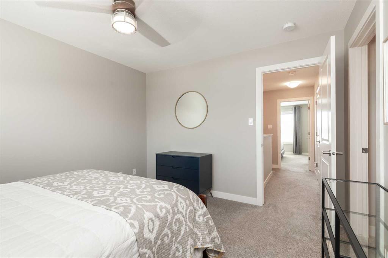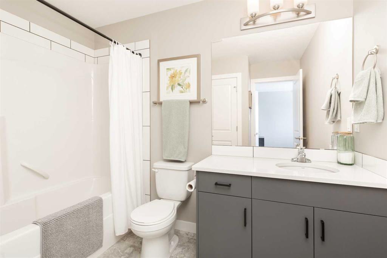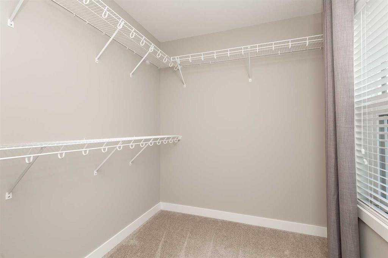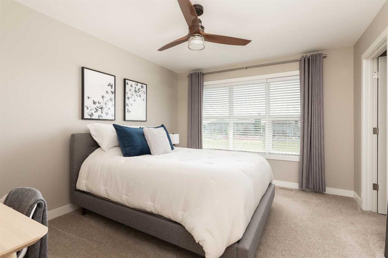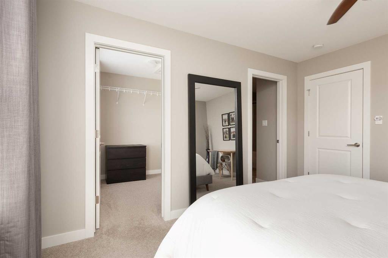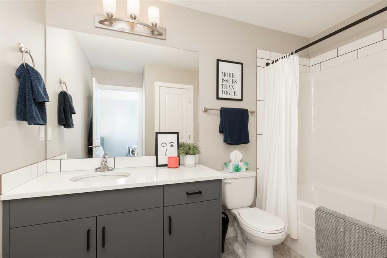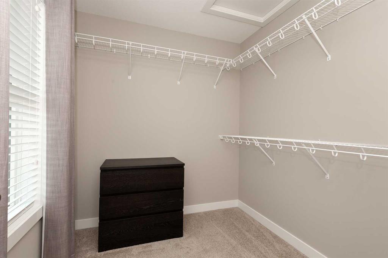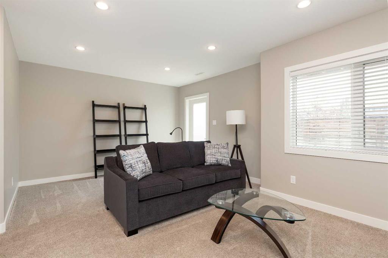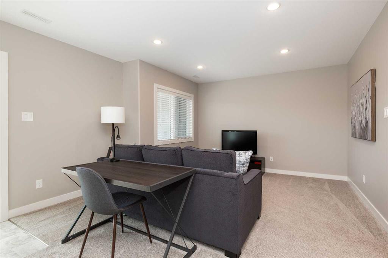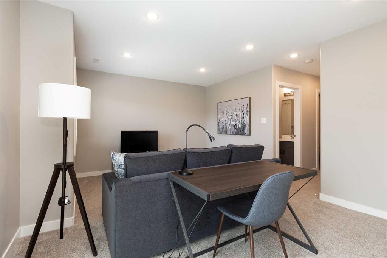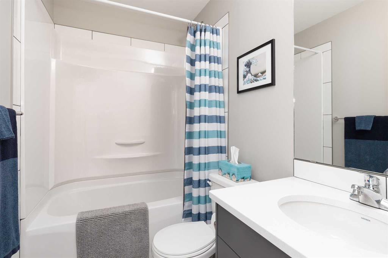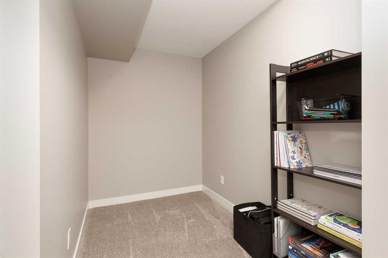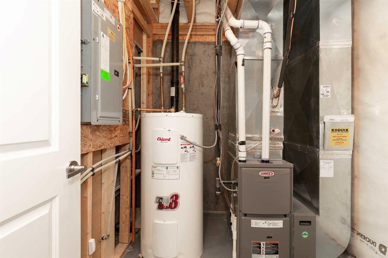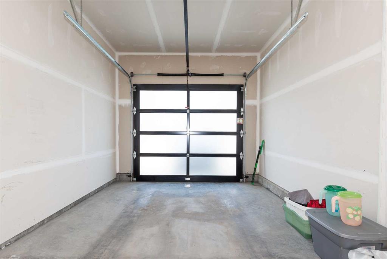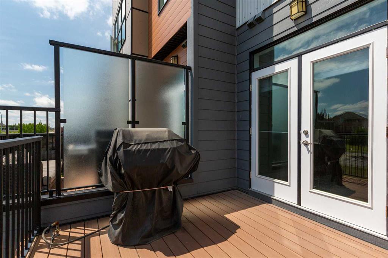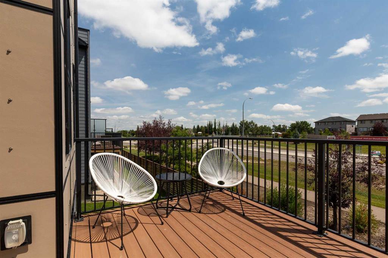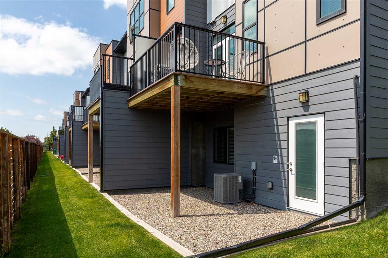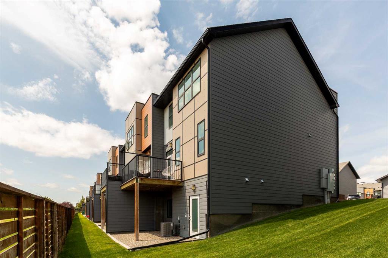Nathan Watson / Lethbridge Real Estate.com
1, 69 Aquitania Circle W, Townhouse for sale in The Crossings Lethbridge , Alberta , T1J 5M5
MLS® # A2241702
Step into style and comfort at #1-69 Aquitania Circle W, a modern, like-new townhome tucked into one of West Lethbridge’s most desirable locations. Just minutes from The Crossings, ATB Centre, groceries, restaurants, and the University, this home blends convenience with contemporary living. Upstairs, you’ll find two spacious dual primary suites, each with its own private en-suite and walk-in closet—perfect for privacy, guests, or a roommate setup. Laundry is conveniently located on the upper level, right wh...
Essential Information
-
MLS® #
A2241702
-
Partial Bathrooms
1
-
Property Type
Row/Townhouse
-
Full Bathrooms
3
-
Year Built
2017
-
Property Style
2 Storey
Community Information
-
Postal Code
T1J 5M5
Services & Amenities
-
Parking
Parking PadSingle Garage Attached
Interior
-
Floor Finish
CarpetLinoleumVinyl
-
Interior Feature
High CeilingsKitchen IslandNo Animal HomeNo Smoking HomeOpen FloorplanPantryRecessed LightingSee RemarksSeparate EntranceStorageSump Pump(s)
-
Heating
Forced Air
Exterior
-
Lot/Exterior Features
Private EntranceRain GuttersStorage
-
Construction
Composite SidingConcreteWood Frame
-
Roof
Asphalt Shingle
Additional Details
-
Zoning
DC
$1858/month
Est. Monthly Payment

