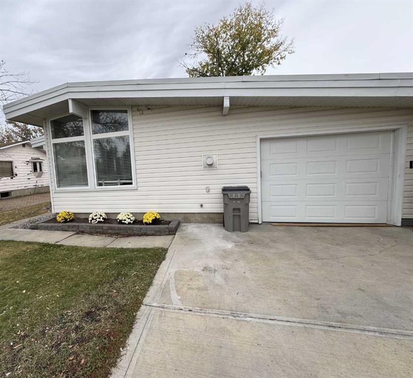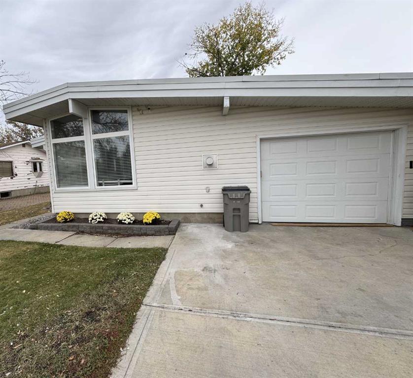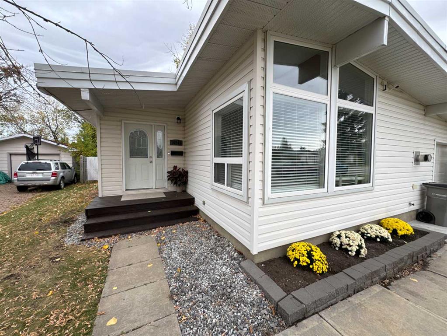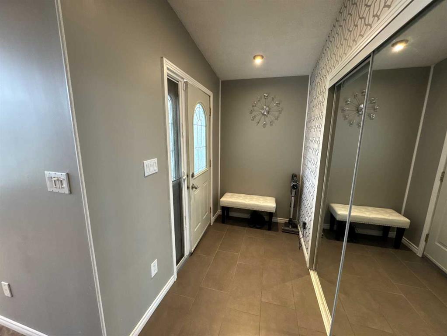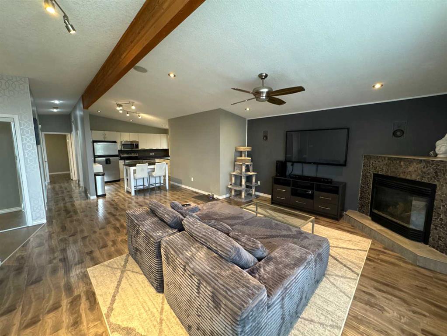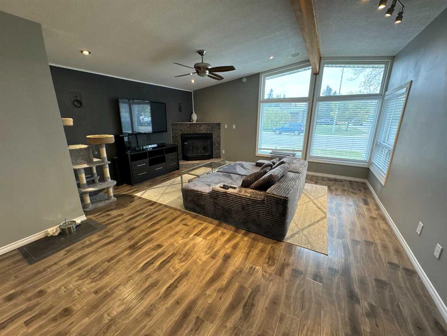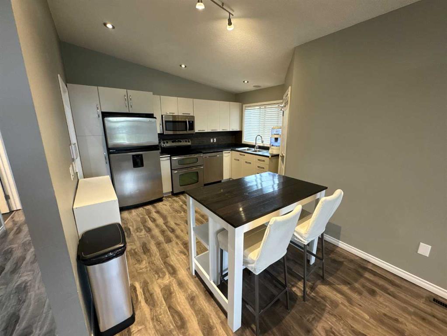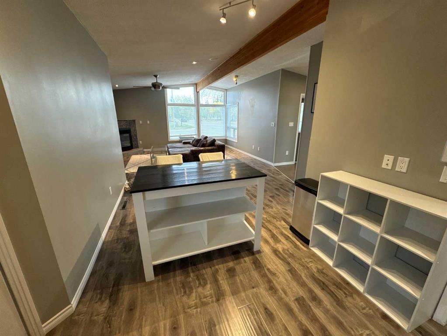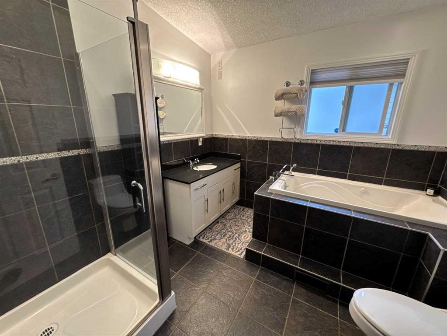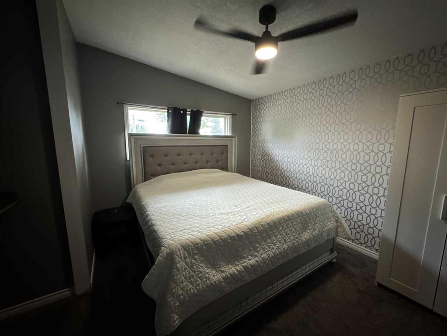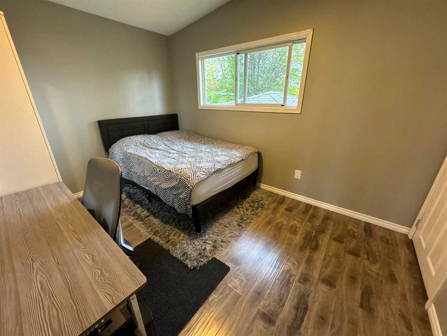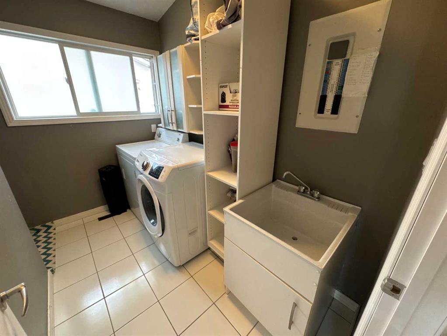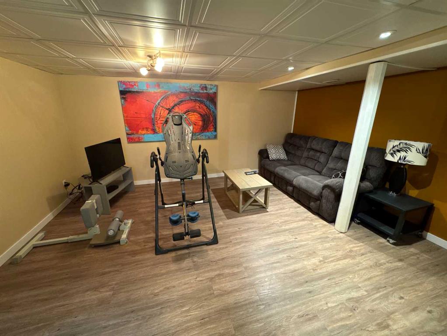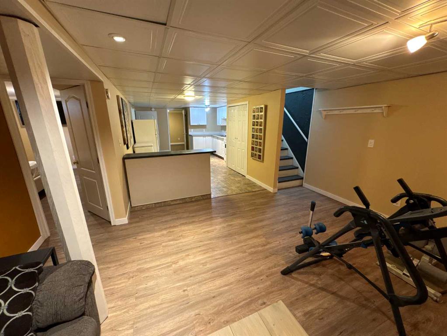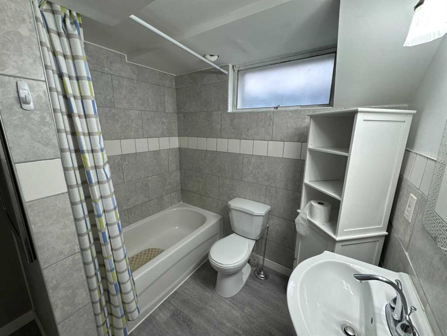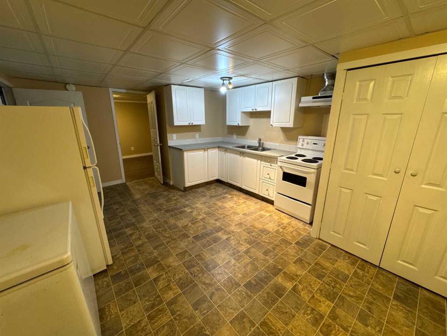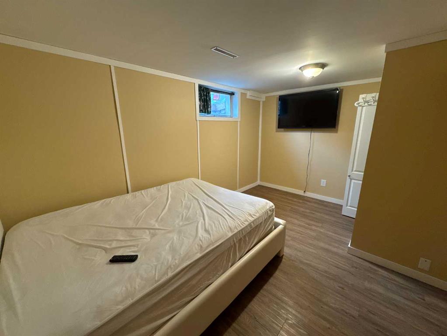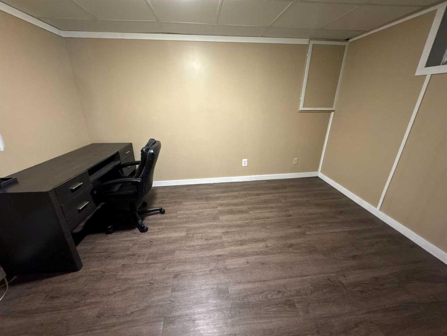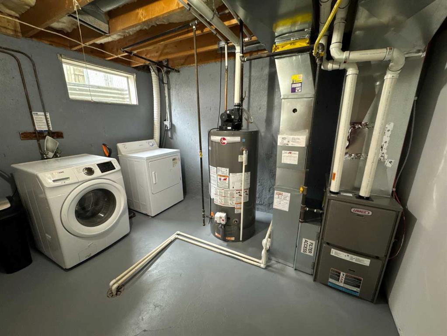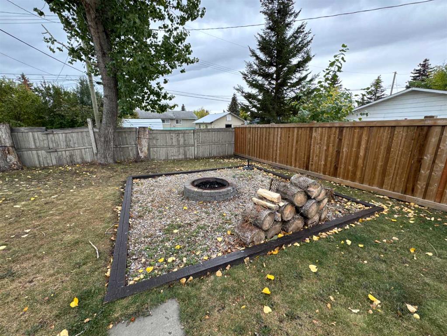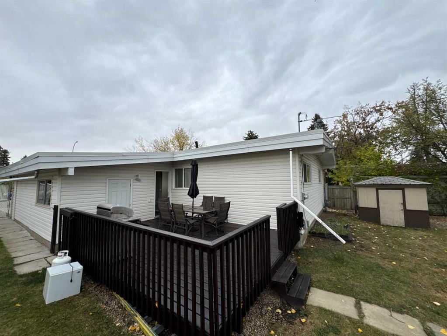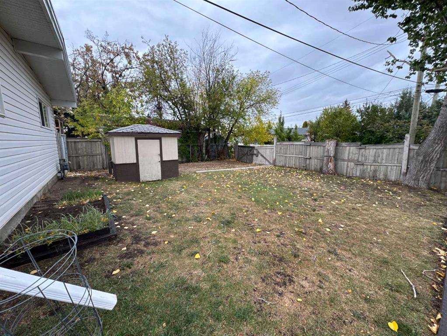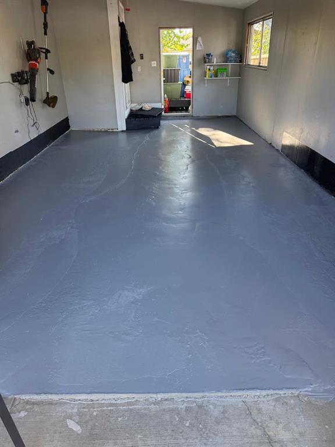Peter Kardos / Sutton Group Grande Prairie Professionals
10245 113 Avenue , House for sale in Avondale Grande Prairie , Alberta , T8V1W9
MLS® # A2255431
Bungalow across Avondale (Orange) Park, walking distance to PWA, Composite High and Avondale Schools, Shopping and Restaurants***Located on a bus route - immediate plowing***Mother-in-law suite in basement that can be rented out for $1500 in today's market, covering almost 3/4 of your mortgage payment***Upgrades: Bathrooms, Flooring, Paint, Electrical, HE Furnace, HWT, New West Fence***New windows for the basement on order, paid for with installation, ETA late October***Open concept, with a view of the park...
Essential Information
-
MLS® #
A2255431
-
Year Built
1963
-
Property Style
Bungalow
-
Full Bathrooms
2
-
Property Type
Detached
Community Information
-
Postal Code
T8V1W9
Services & Amenities
-
Parking
DrivewayOff StreetRV Access/ParkingSingle Garage Attached
Interior
-
Floor Finish
CarpetLaminateLinoleumTileVinyl Plank
-
Interior Feature
Ceiling Fan(s)Closet OrganizersJetted TubLaminate CountersNo Smoking HomeOpen FloorplanSeparate EntranceSoaking TubWired for Sound
-
Heating
Forced AirNatural Gas
Exterior
-
Lot/Exterior Features
Fire PitGardenPrivate Yard
-
Construction
Vinyl SidingWood Frame
-
Roof
Asphalt/Gravel
Additional Details
-
Zoning
RR
$1776/month
Est. Monthly Payment

