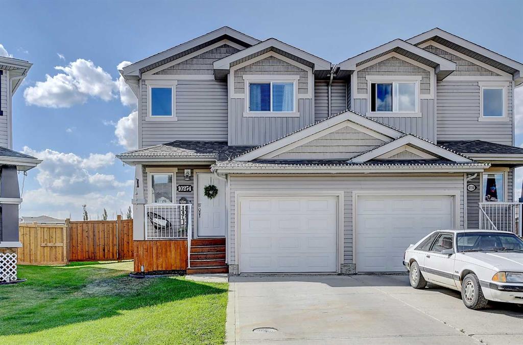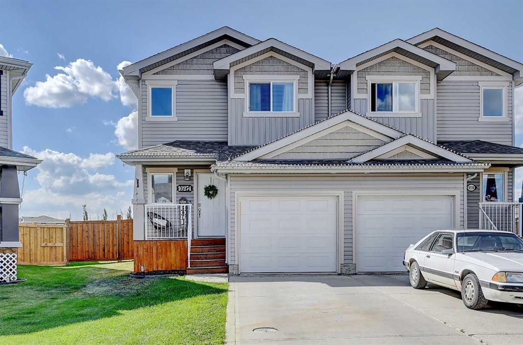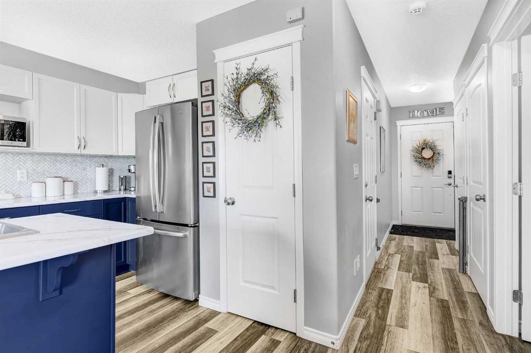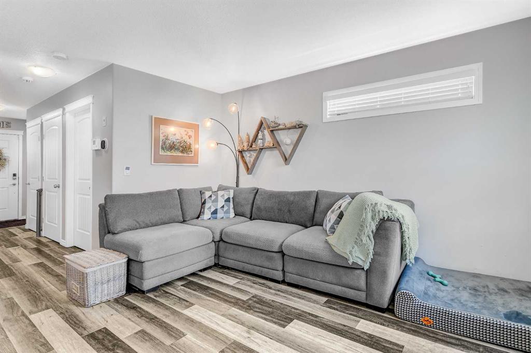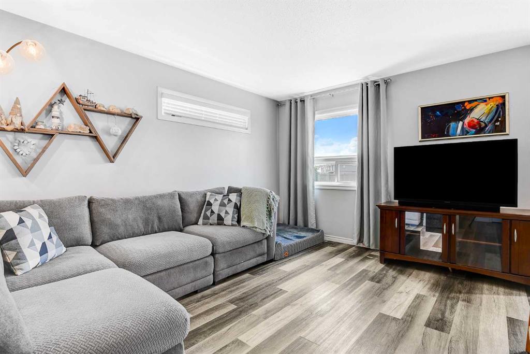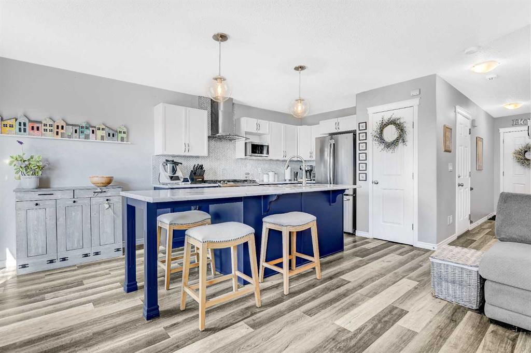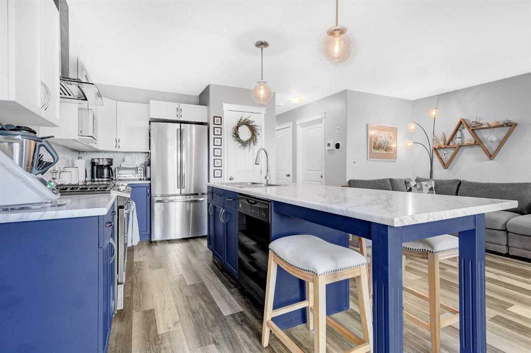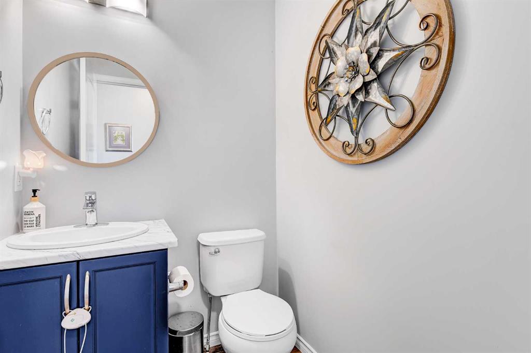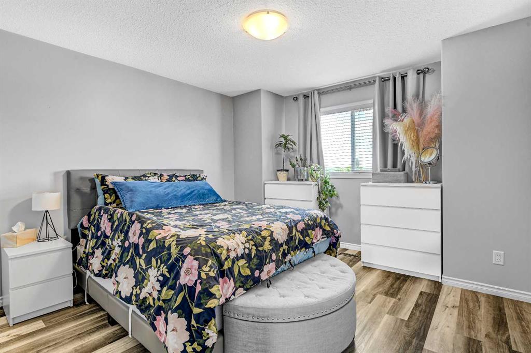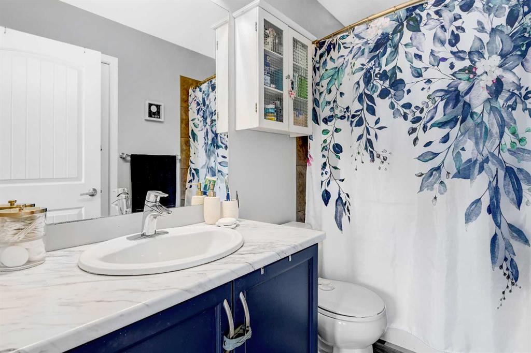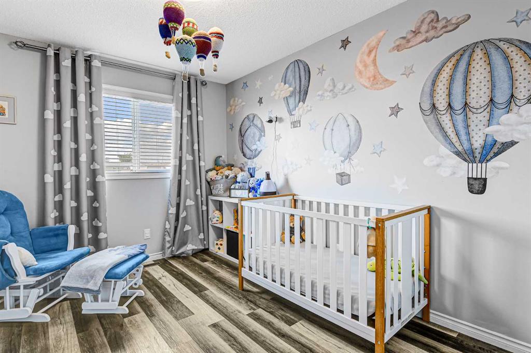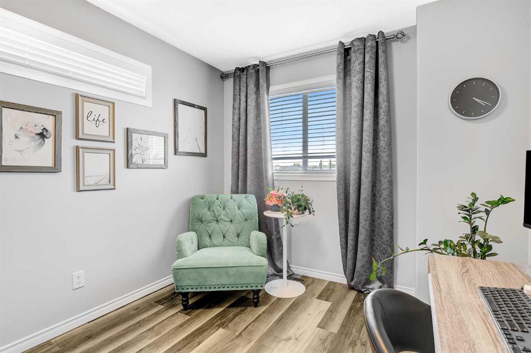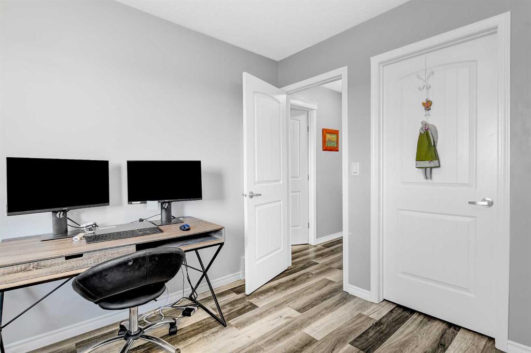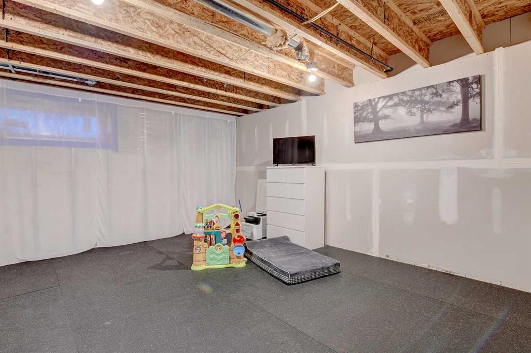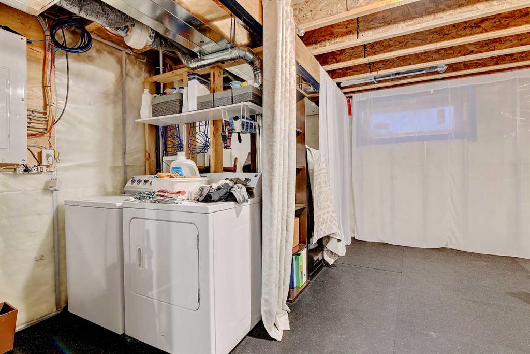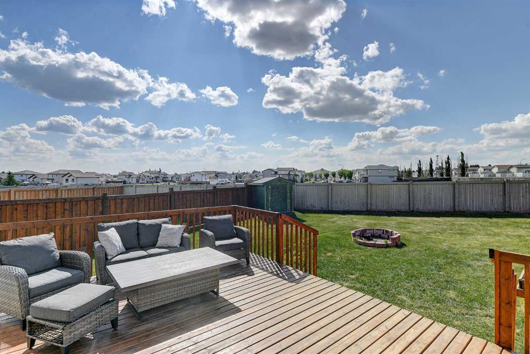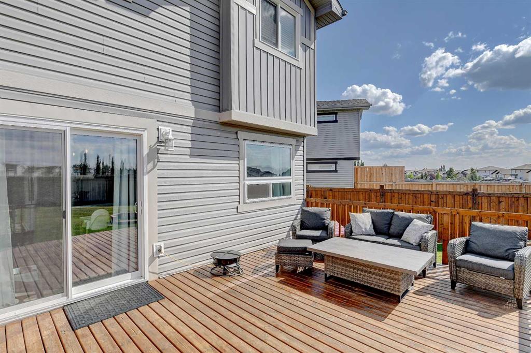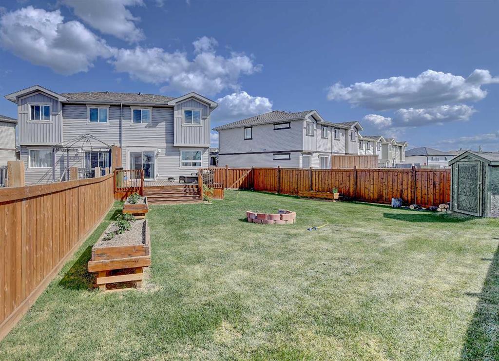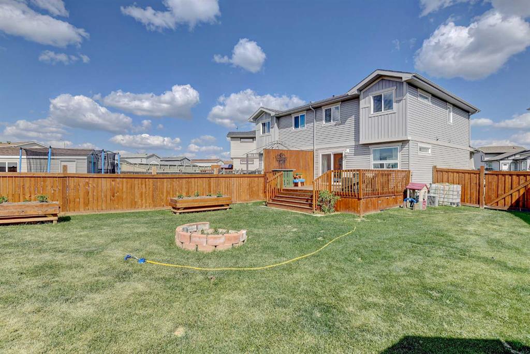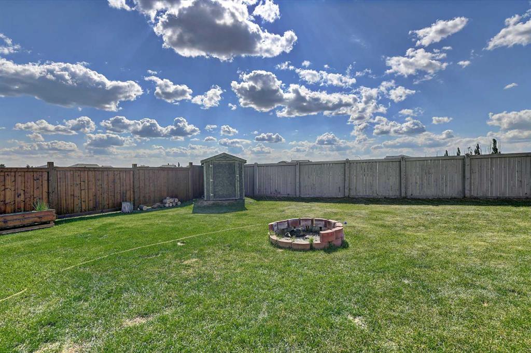Sheldon Swain / Sutton Group Grande Prairie Professionals
10274 85A Street Grande Prairie , Alberta , T8X 0K2
MLS® # A2240135
Beautifully renovated, half duplex with single attached Garage and Huge Backyard. This AIR CONDITIONED home has new paint, vinyl plank flooring, cabinets, counter tops, stainless appliances including a gas stove, light fixtures, faucets, and hardware. Open concept main floor with 3 beds and 1 bath upstairs. Basement is open for future development. Yard is fully fenced and landscaped with a shed and deck .
Essential Information
-
MLS® #
A2240135
-
Partial Bathrooms
1
-
Property Type
Semi Detached (Half Duplex)
-
Full Bathrooms
1
-
Year Built
2013
-
Property Style
2 StoreyAttached-Side by Side
Community Information
-
Postal Code
T8X 0K2
Services & Amenities
-
Parking
Single Garage Attached
Interior
-
Floor Finish
Vinyl Plank
-
Interior Feature
Bathroom Rough-inCloset OrganizersKitchen IslandLaminate CountersNo Smoking HomeOpen FloorplanSump Pump(s)
-
Heating
Floor Furnace
Exterior
-
Lot/Exterior Features
Other
-
Construction
Vinyl Siding
-
Roof
Asphalt Shingle
Additional Details
-
Zoning
RS
$1503/month
Est. Monthly Payment

