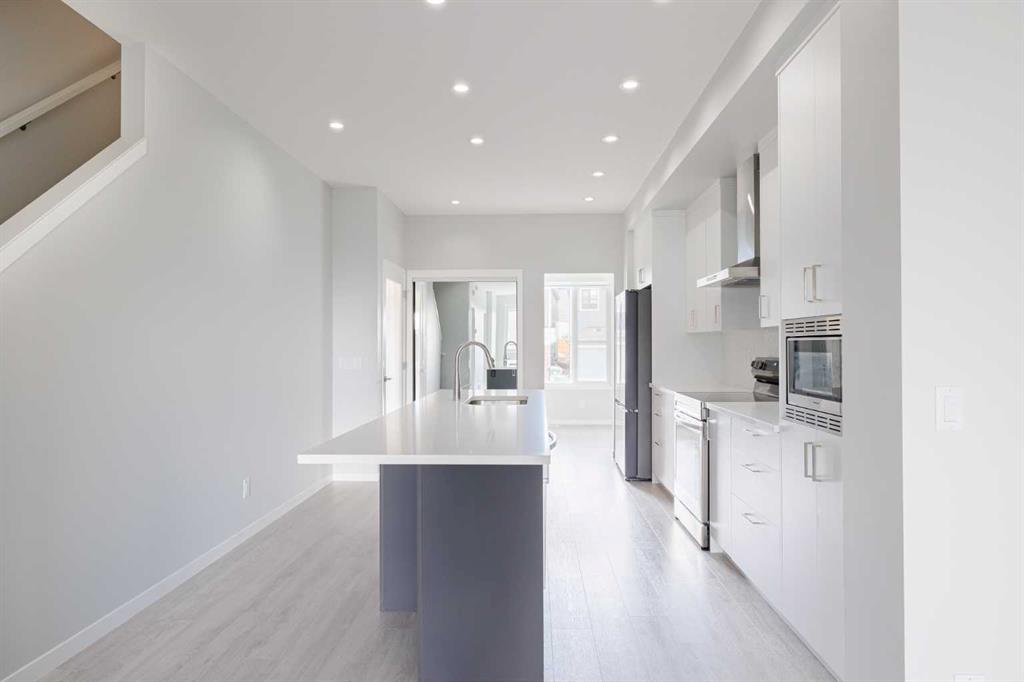Janet Mericle / RE/MAX First
120 Edith Place NW Calgary , Alberta , T3R2E2
MLS® # A2209642
**OPEN HOUSE JUNE 14TH 1:00pm TO 4:00pm** THIS MOVE-IN READY HOME IS AN EXCEPTIONAL OPPORTUNITY! *PLEASE CHECK OUT THE VIDEO* Spacious custom built Cedarglen well-designed bright open concept home featuring 1778 sq. ft., nine-foot ceilings, 3 bedrooms upstairs and 2.5 bathrooms. MAIN FLOOR DEN! FRONT AND BACK MUDROOMS! UPPER BONUS FAMILY ROOM1 SECOND FLOOR LAUNDRY! WALK-OUT BASEMENT! Large windows maximize natural light throughout. Spacious 8’4”x4’6” proper entry with wall mounted coat hooks, door to th...
Essential Information
-
MLS® #
A2209642
-
Partial Bathrooms
1
-
Property Type
Semi Detached (Half Duplex)
-
Full Bathrooms
2
-
Year Built
2024
-
Property Style
2 StoreyAttached-Side by Side
Community Information
-
Postal Code
T3R2E2
Services & Amenities
-
Parking
Alley AccessOff StreetParking Pad
Interior
-
Floor Finish
CarpetVinyl Plank
-
Interior Feature
Bathroom Rough-inBreakfast BarDouble VanityFrench DoorHigh CeilingsKitchen IslandNo Animal HomeNo Smoking HomePantryQuartz CountersRecessed LightingSoaking TubTankless Hot WaterWalk-In Closet(s)
-
Heating
Forced AirNatural Gas
Exterior
-
Lot/Exterior Features
BBQ gas line
-
Construction
Vinyl SidingWood Frame
-
Roof
Asphalt Shingle
Additional Details
-
Zoning
R-G
$2773/month
Est. Monthly Payment


















































