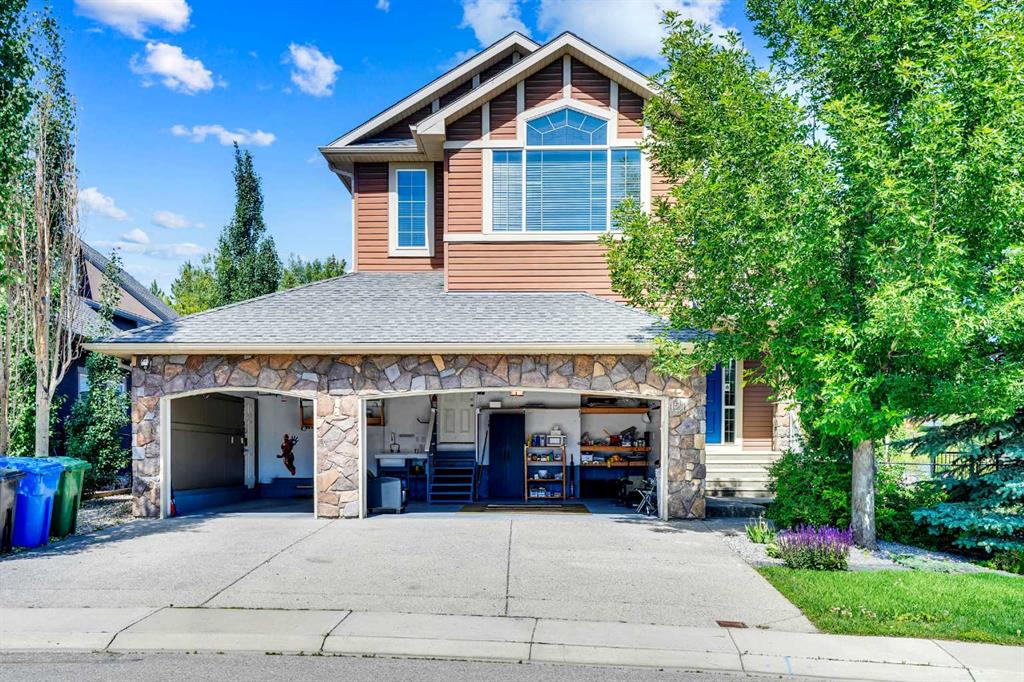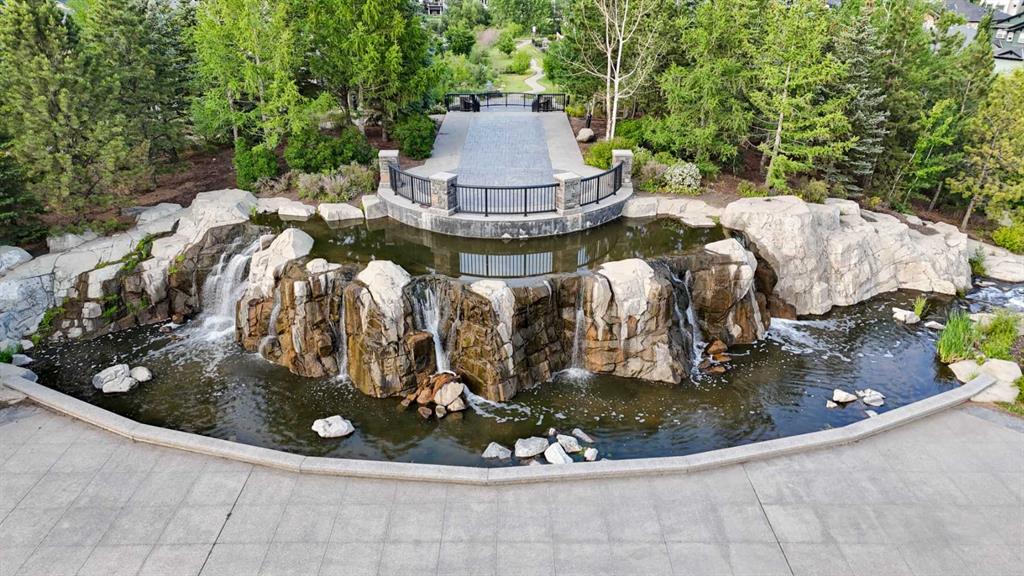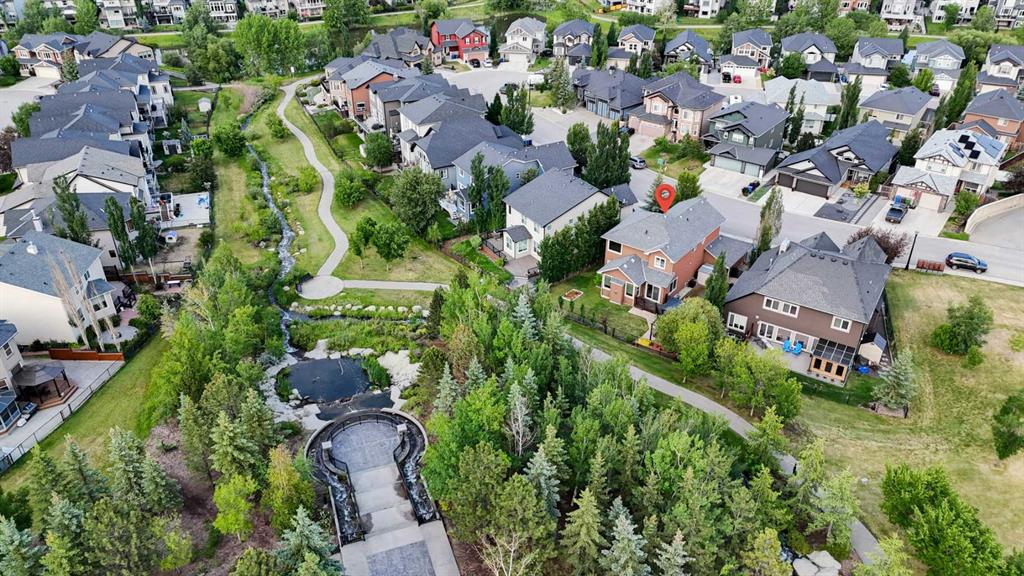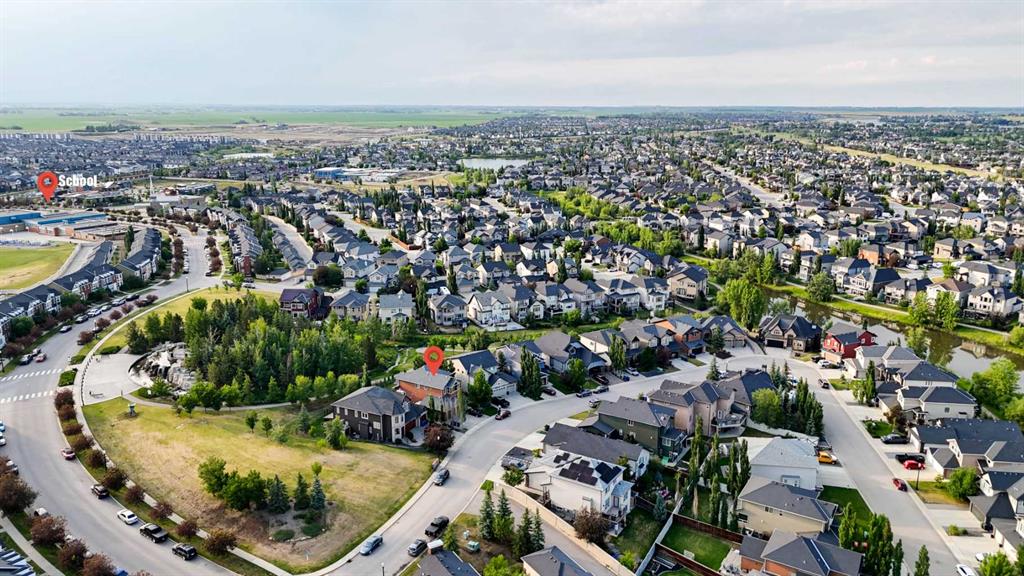Pal Brar / URBAN-REALTY.ca
121 magenta Crescent , House for sale in Rainbow Falls Chestermere , Alberta , T1X 0K9
MLS® # A2234309
OPEN HOUSE MONDAY BETWEEN 12-4 PM. Nestled on a prestigious estate street and backing onto the picturesque Rainbow Falls, this stunning, fully updated home offers over 3,000 sq ft of beautifully developed living space with 4 bedrooms, 3.5 bathrooms, and a main floor office currently used as a gym. From the moment you step inside, you’re greeted by an open-concept layout featuring soaring vaulted ceilings with exposed beams and large windows that flood the home with natural light. The main floor flows effort...
Essential Information
-
MLS® #
A2234309
-
Year Built
2008
-
Property Style
2 Storey
-
Full Bathrooms
4
-
Property Type
Detached
Community Information
-
Postal Code
T1X 0K9
Services & Amenities
-
Parking
Concrete DrivewayTriple Garage Attached
Interior
-
Floor Finish
TileVinyl Plank
-
Interior Feature
Beamed CeilingsBreakfast BarCentral VacuumChandelierFrench DoorGranite CountersHigh CeilingsJetted TubKitchen IslandNo Smoking HomePantrySeparate EntranceStorageSump Pump(s)Walk-In Closet(s)
-
Heating
Forced AirNatural Gas
Exterior
-
Lot/Exterior Features
BBQ gas lineLightingPlaygroundPrivate EntrancePrivate YardStorage
-
Construction
StoneVinyl SidingWood Frame
-
Roof
Asphalt
Additional Details
-
Zoning
R-1
$3821/month
Est. Monthly Payment



















































