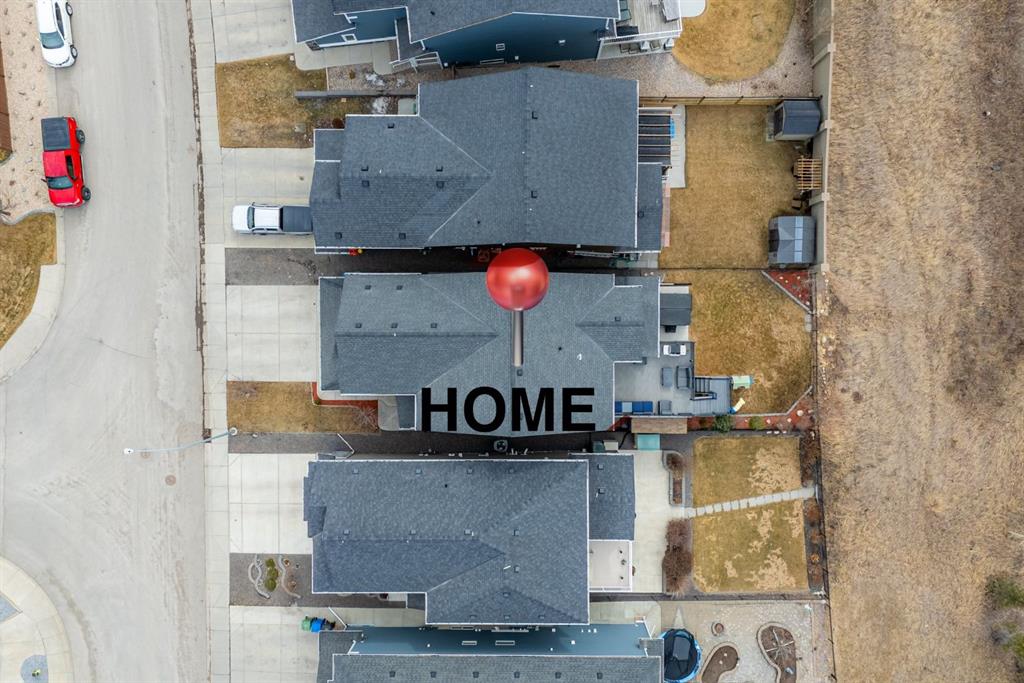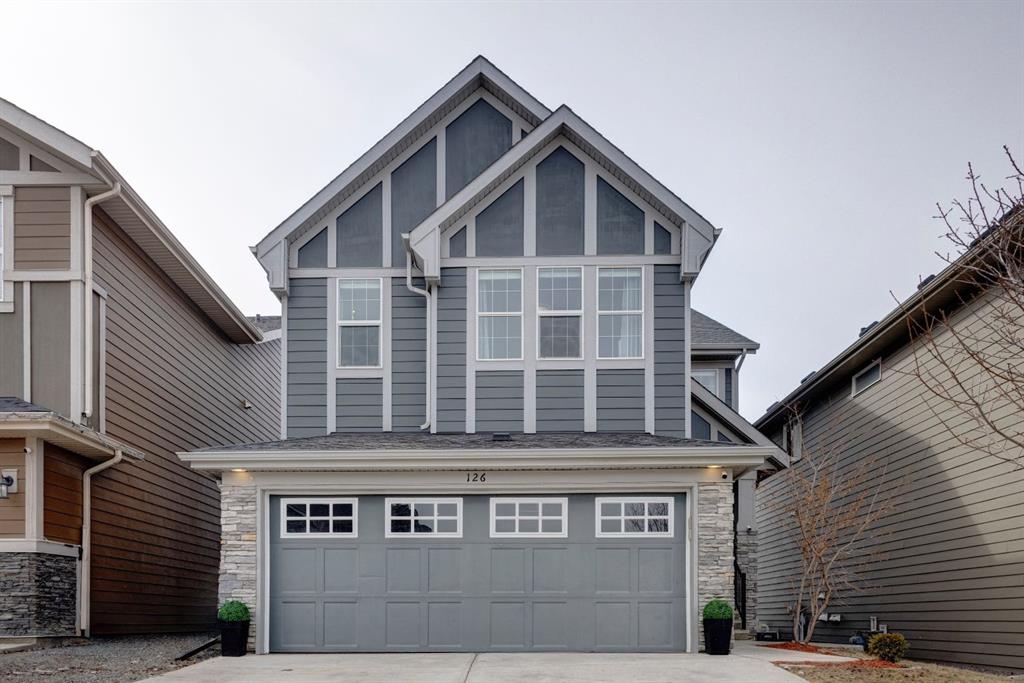Allison Sigurdson / RE/MAX iRealty Innovations
126 Valley Pointe Way NW, House for sale in Valley Ridge Calgary , Alberta , T3B 6B2
MLS® # A2205635
OPEN HOUSE SAT APRIL 26TH 1-4PM~Come take in the breathtaking MOUNTAIN VIEWS of this well appointed WALKOUT in coveted Valley Pointe Estates~ Situated on a private WEST backing lot this EXECUTIVE home offers over 3600 sq ft of luxury living. 15 minutes to downtown and a quick escape to the mountains this location and lot offers the privacy of the country and the accessibility of urban living. Featuring 5 Bedrooms, 3.5 Bathrooms, a main floor office and an upper bonus room - this home was curated with the...
Essential Information
-
MLS® #
A2205635
-
Partial Bathrooms
1
-
Property Type
Detached
-
Full Bathrooms
3
-
Year Built
2013
-
Property Style
2 Storey
Community Information
-
Postal Code
T3B 6B2
Services & Amenities
-
Parking
Double Garage Attached
Interior
-
Floor Finish
CarpetCeramic TileHardwood
-
Interior Feature
Ceiling Fan(s)Closet OrganizersDouble VanityKitchen IslandNo Animal HomeNo Smoking HomeOpen FloorplanPantryQuartz CountersSoaking TubStorageWalk-In Closet(s)
-
Heating
Forced Air
Exterior
-
Lot/Exterior Features
BalconyPrivate Yard
-
Construction
Cement Fiber Board
-
Roof
Asphalt Shingle
Additional Details
-
Zoning
R-G
$5001/month
Est. Monthly Payment
















































