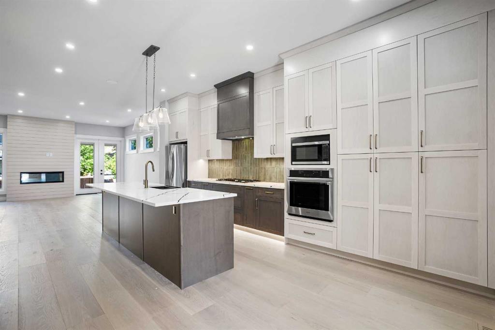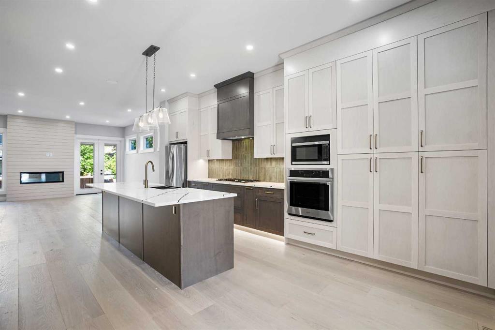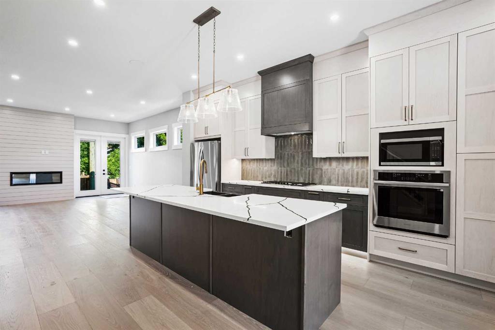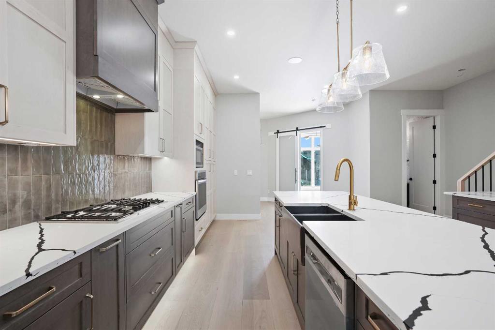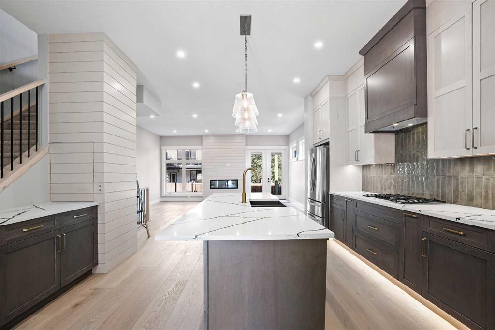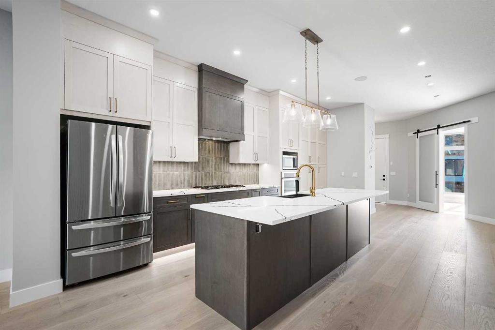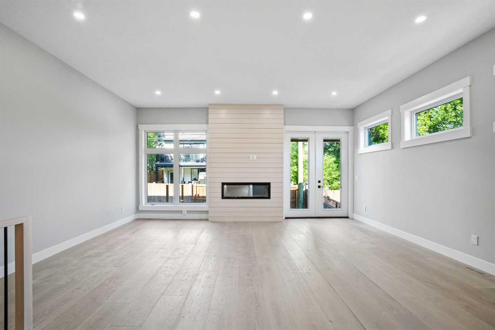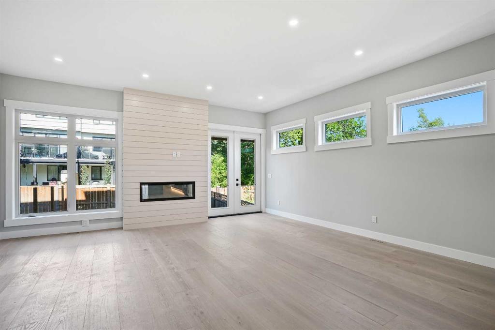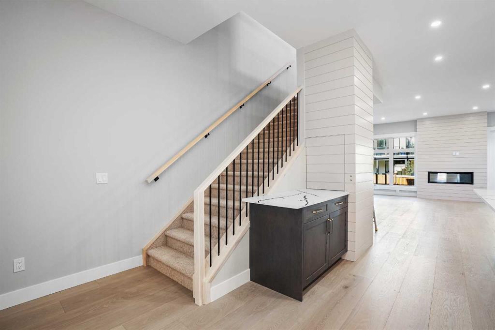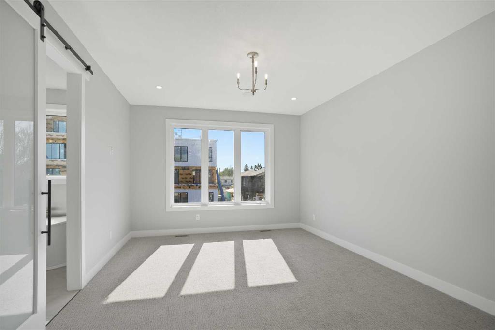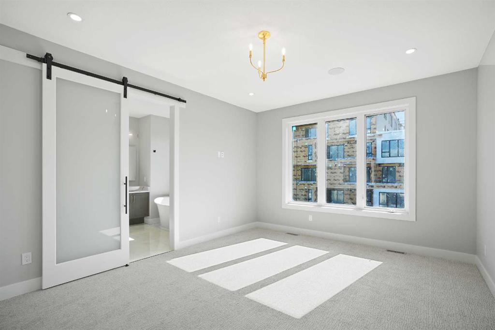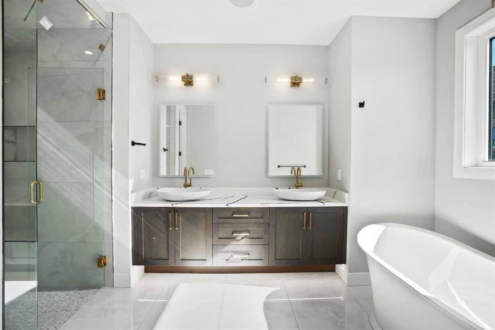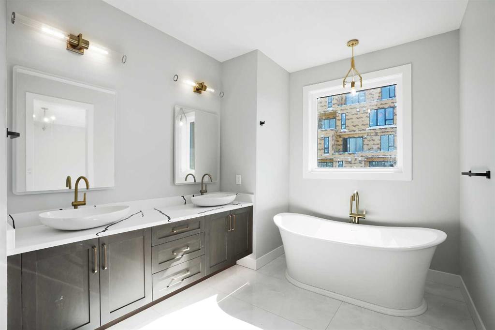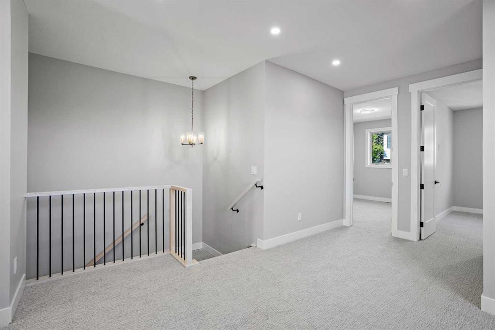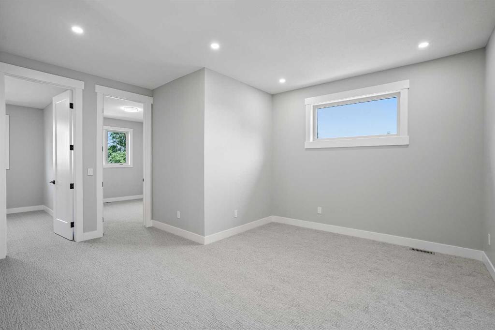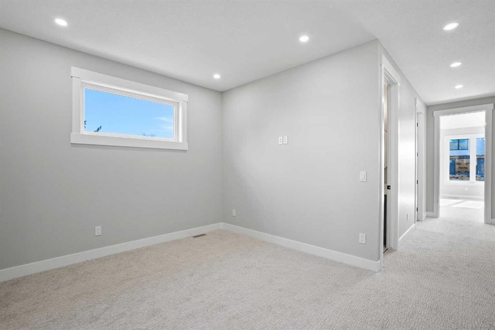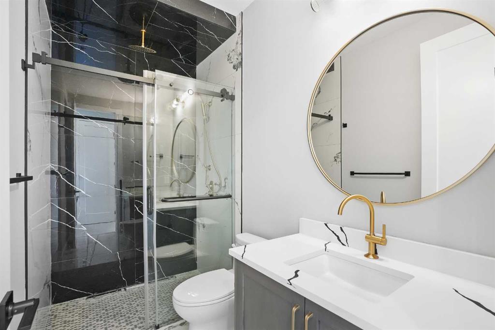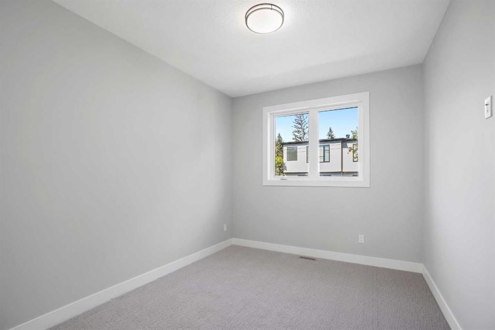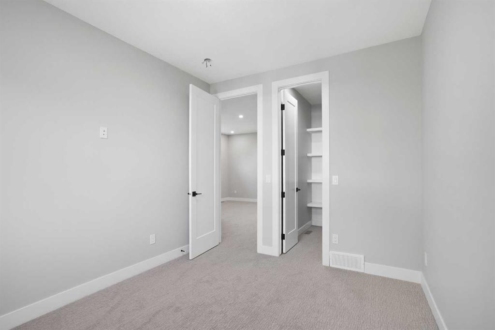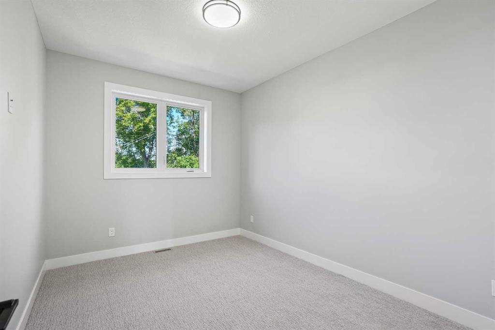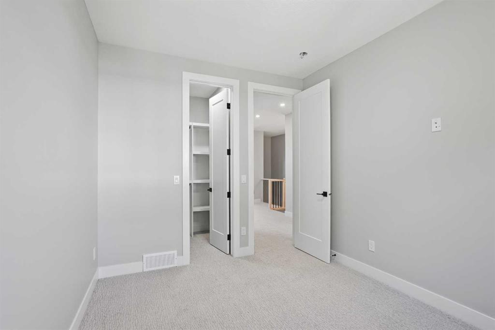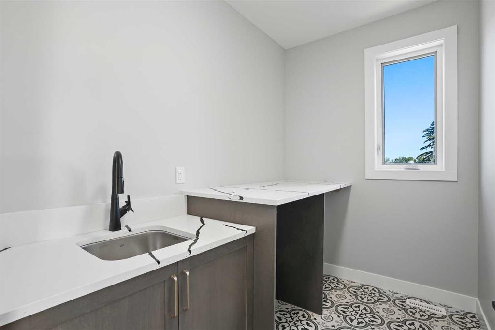Tej Gill / Real Broker
1413 27 Street SW Calgary , Alberta , T3C 1L4
MLS® # A2239793
Discover a new level of comfort and sophistication in this brand-new 3-bedroom, 3.5-bath semi-detached home, offering 2,371 sq. ft. of thoughtfully designed living space. Every bedroom features its own walk-in closet, and the stunning primary suite includes a luxurious ensuite—creating the perfect private retreat. Crafted with high-end finishes and meticulous attention to detail, this home features a gourmet kitchen with premium appliances, a functional open-concept layout, and a unique grocery elevator pro...
Essential Information
-
MLS® #
A2239793
-
Partial Bathrooms
1
-
Property Type
Semi Detached (Half Duplex)
-
Full Bathrooms
2
-
Year Built
2025
-
Property Style
2 StoreyAttached-Side by Side
Community Information
-
Postal Code
T3C 1L4
Services & Amenities
-
Parking
Concrete DrivewayDouble Garage AttachedFront Drive
Interior
-
Floor Finish
CarpetCeramic TileConcreteHardwoodLaminate
-
Interior Feature
BarCloset OrganizersDouble VanityElevatorHigh CeilingsKitchen IslandNo Animal HomeNo Smoking HomeOpen FloorplanQuartz CountersSoaking TubVinyl WindowsWired for Sound
-
Heating
Fireplace(s)Forced Air
Exterior
-
Lot/Exterior Features
BBQ gas linePlaygroundPrivate Yard
-
Construction
Wood Frame
-
Roof
Asphalt Shingle
Additional Details
-
Zoning
R-CG
$5738/month
Est. Monthly Payment

