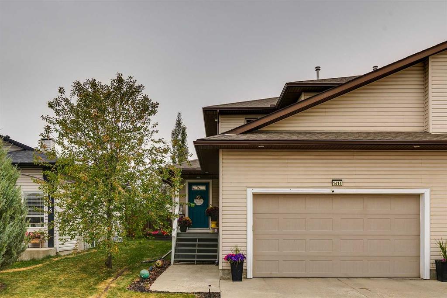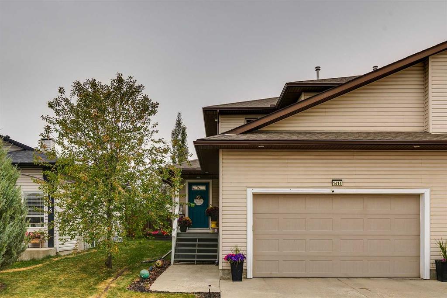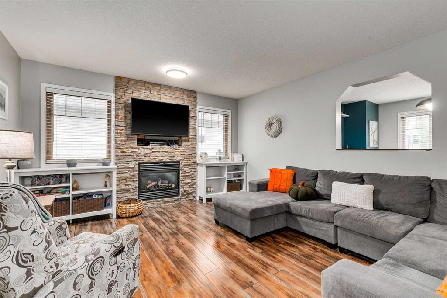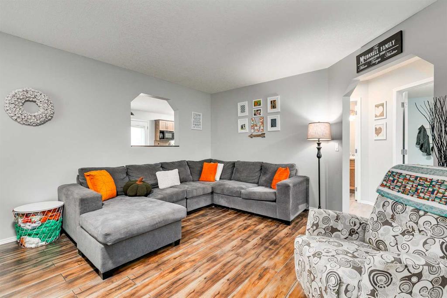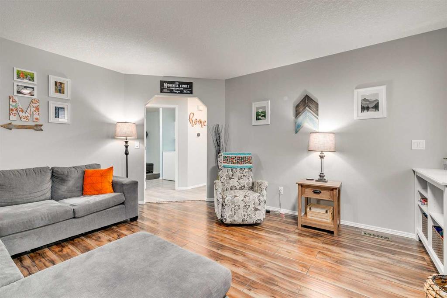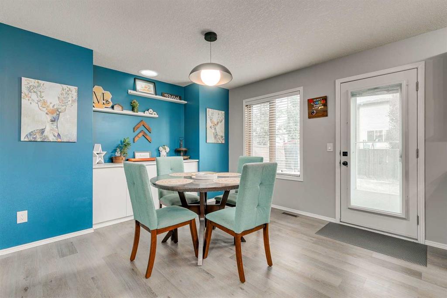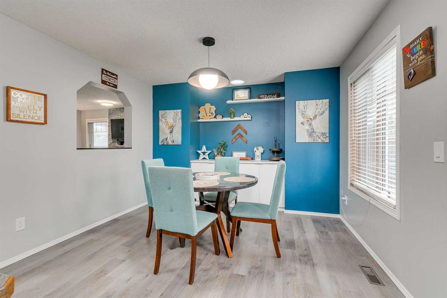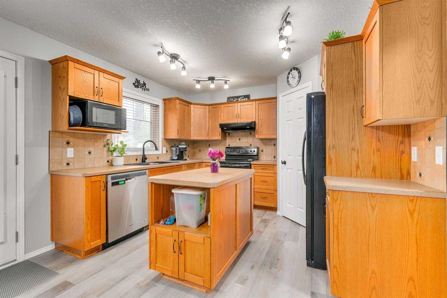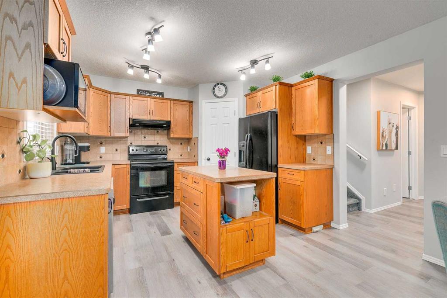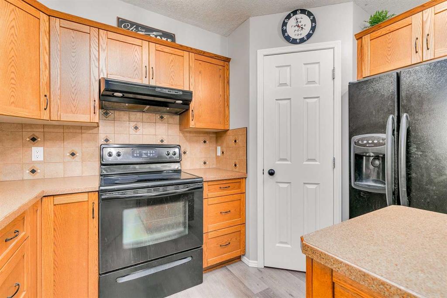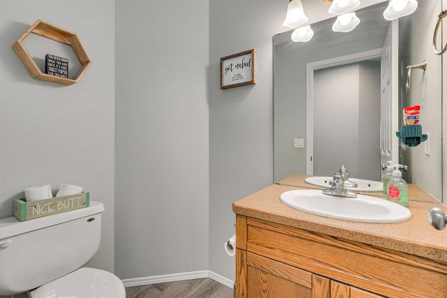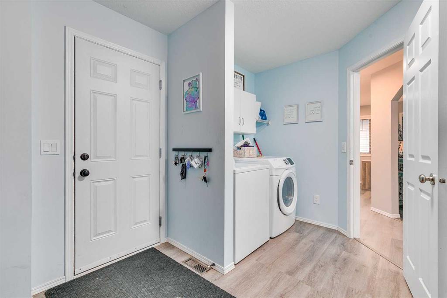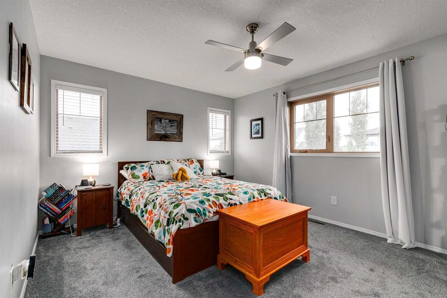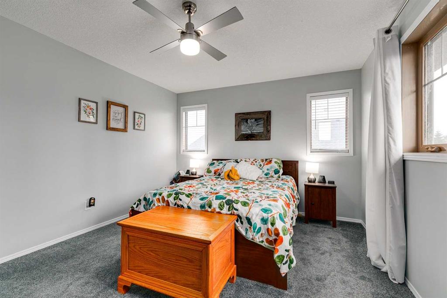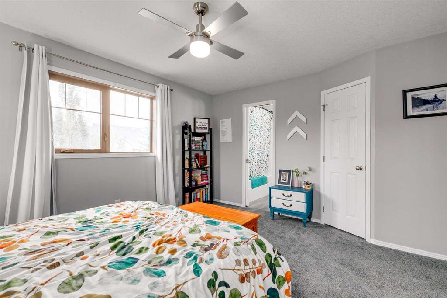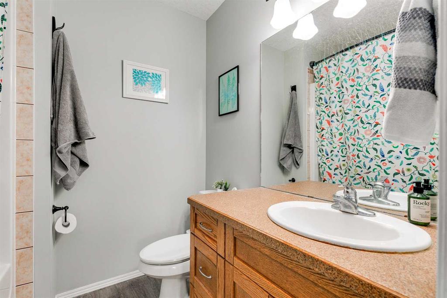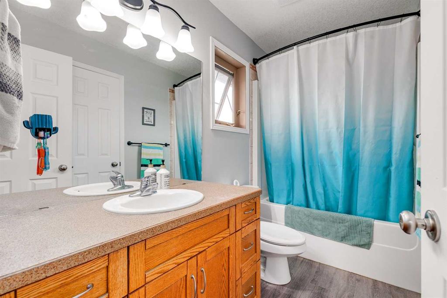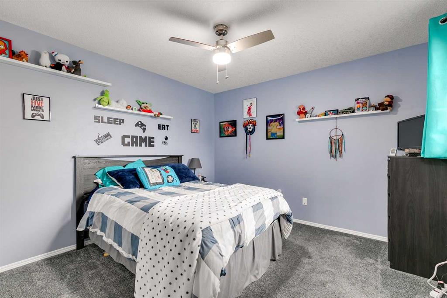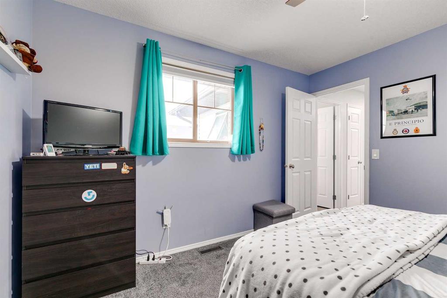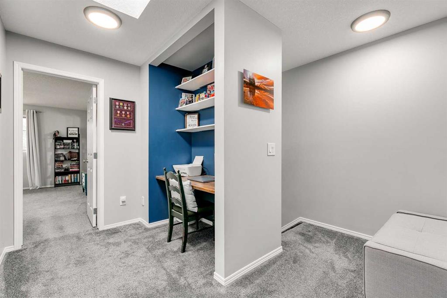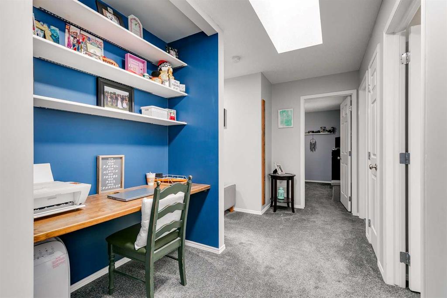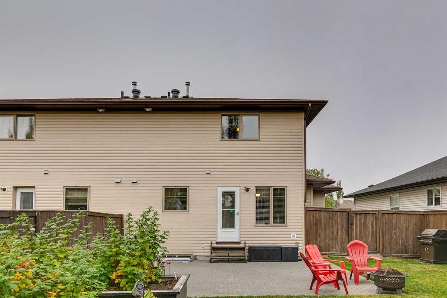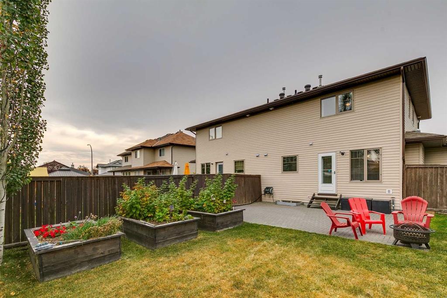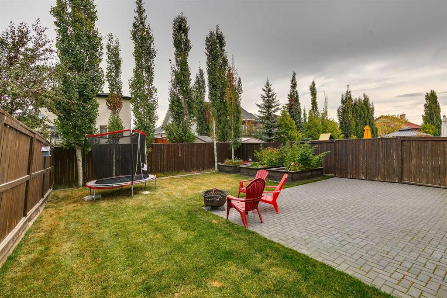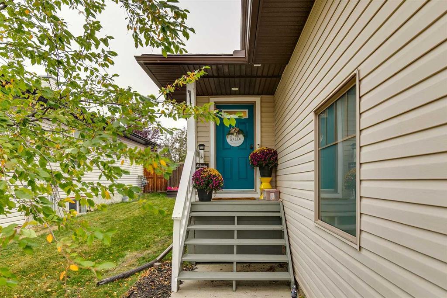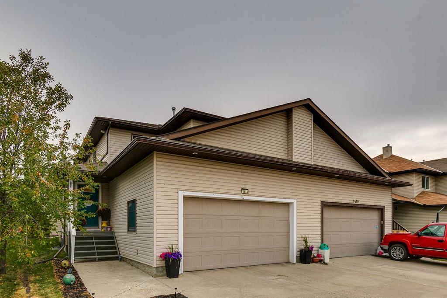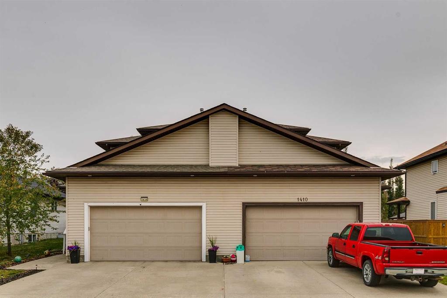Corinne Watson / CIR Realty
1414 Smith Avenue Crossfield , Alberta , T0M 0S0
MLS® # A2261215
Warm and inviting with loads of charm, and 1660 square feet of living space, this is truly a place to call home! The main floor offers a separate front living room anchored by a beautiful stone-faced fireplace, an inviting feature that offers warmth and ambiance to the room. The kitchen blends practicality and style with oak cabinetry, a centre island, corner pantry, a window over the sink overlooking the backyard, and flows seamlessly into the spacious dining area. A 2-piece bath, laundry, and mudroom comp...
Essential Information
-
MLS® #
A2261215
-
Partial Bathrooms
1
-
Property Type
Semi Detached (Half Duplex)
-
Full Bathrooms
2
-
Year Built
2006
-
Property Style
2 StoreyAttached-Side by Side
Community Information
-
Postal Code
T0M 0S0
Services & Amenities
-
Parking
Double Garage AttachedFront DriveGarage Faces Front
Interior
-
Floor Finish
CarpetLaminateVinyl
-
Interior Feature
Built-in FeaturesCeiling Fan(s)Central VacuumKitchen IslandOpen FloorplanPantryWalk-In Closet(s)
-
Heating
Forced Air
Exterior
-
Lot/Exterior Features
GardenPrivate EntrancePrivate YardRain Gutters
-
Construction
ICFs (Insulated Concrete Forms)Silent Floor JoistsVinyl SidingWood Frame
-
Roof
Asphalt Shingle
Additional Details
-
Zoning
R-2
$2186/month
Est. Monthly Payment

