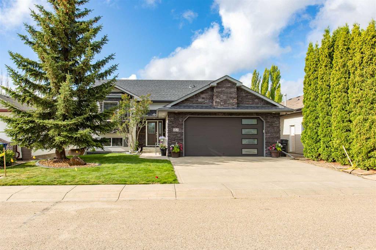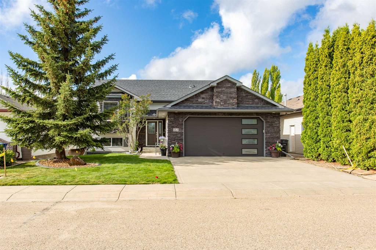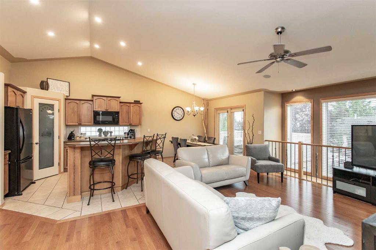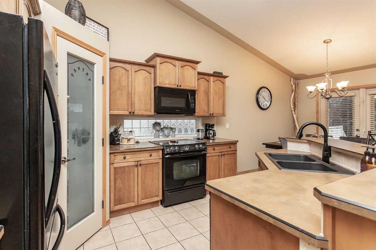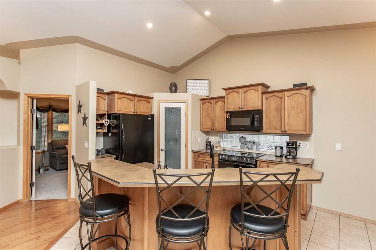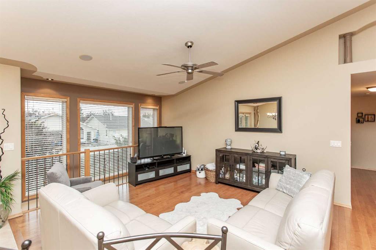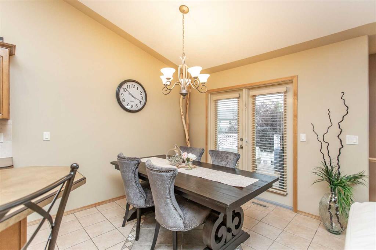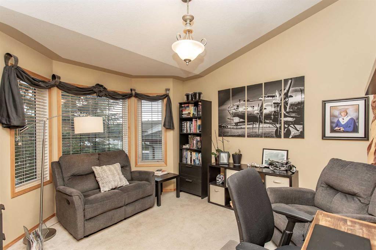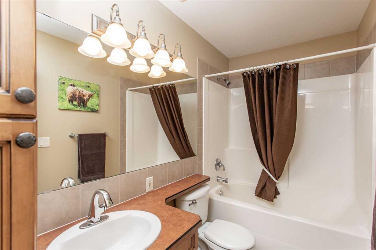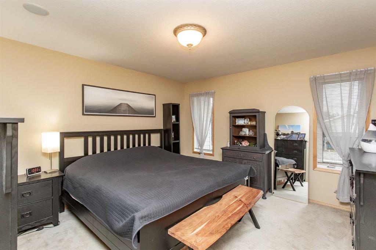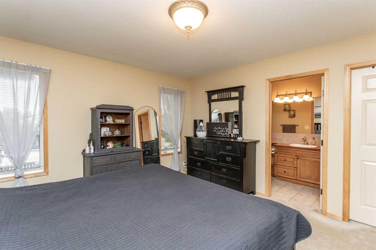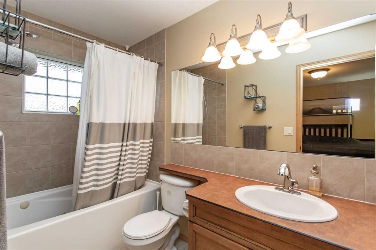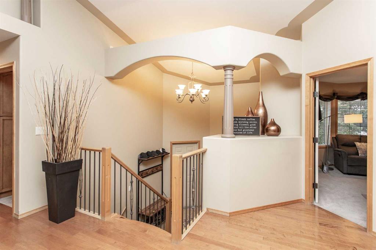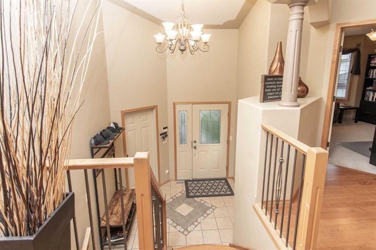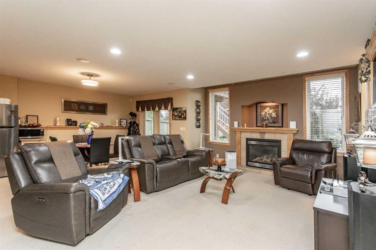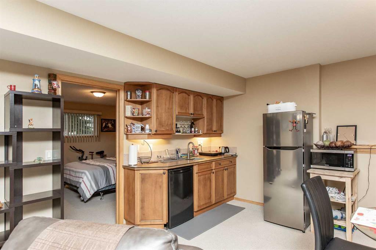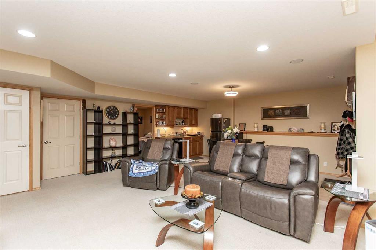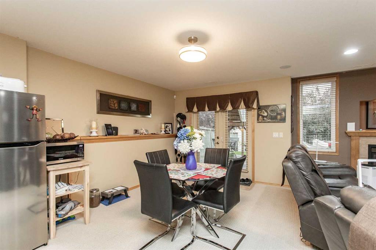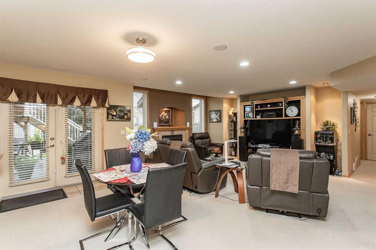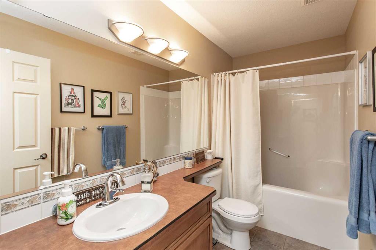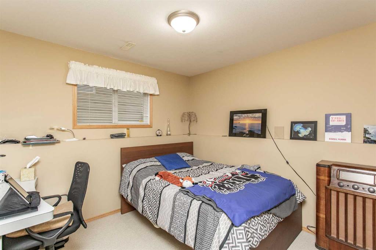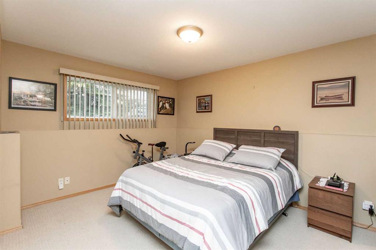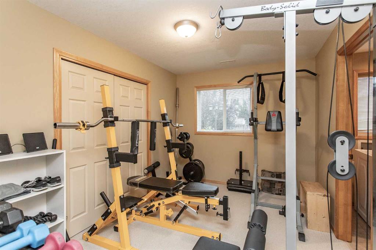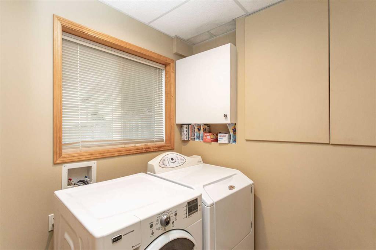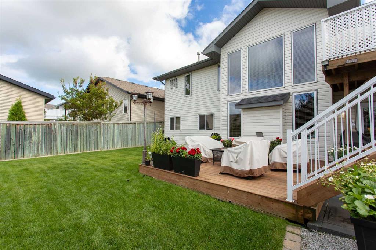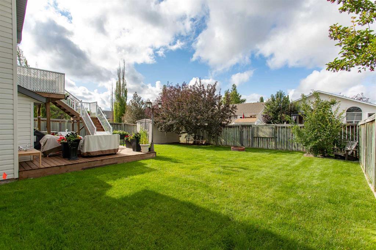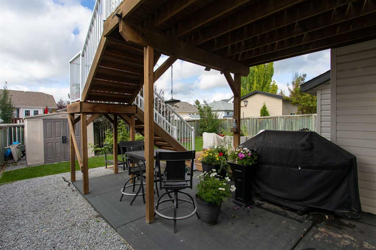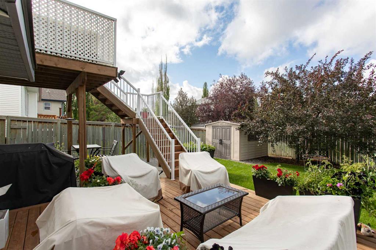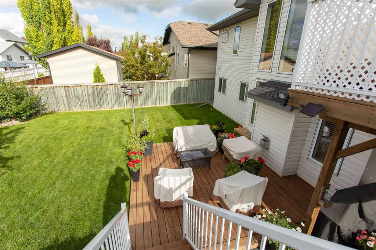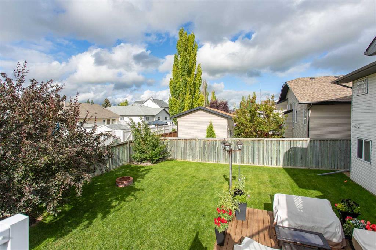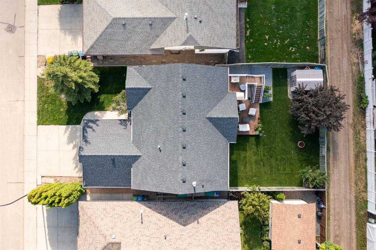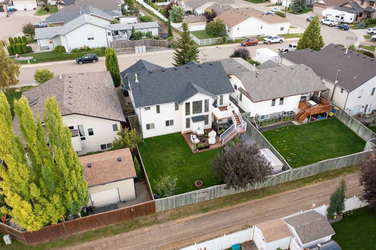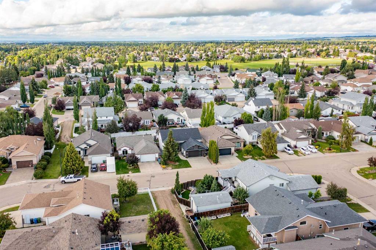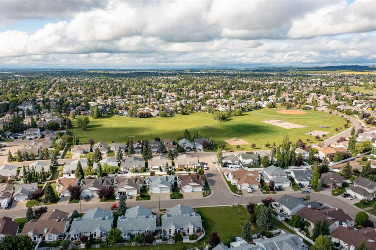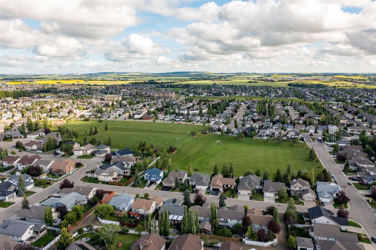Roxann Klepper / RE/MAX real estate central alberta
163 Ackerman Crescent , House for sale in Aspen Ridge Red Deer , Alberta , T4R 3B8
MLS® # A2235778
If space, style, and a great neighbourhood are on your wish list, 163 Ackerman Crescent checks all the boxes. This former Falcon Homes Show Home is fully finished with 5 Bedrooms, 3 Bathrooms, and over 2,500 Sq.Ft. of thoughtfully designed living space in the desirable community of Aspen Ridge. From the moment you arrive, the curb appeal shines – a stone façade, large trees, and beautiful landscaping welcome you home. Inside, vaulted ceilings, hardwood floors, surround sound, and central A/C create a comf...
Essential Information
-
MLS® #
A2235778
-
Year Built
2002
-
Property Style
Bi-Level
-
Full Bathrooms
3
-
Property Type
Detached
Community Information
-
Postal Code
T4R 3B8
Services & Amenities
-
Parking
Concrete DrivewayDouble Garage Attached
Interior
-
Floor Finish
CarpetHardwoodTile
-
Interior Feature
Ceiling Fan(s)High CeilingsKitchen IslandLaminate CountersOpen FloorplanPantryRecessed LightingStorageVaulted Ceiling(s)Walk-In Closet(s)Wired for Sound
-
Heating
In FloorForced AirNatural Gas
Exterior
-
Lot/Exterior Features
Fire PitLightingPrivate YardStorage
-
Construction
StoneWood Frame
-
Roof
Asphalt Shingle
Additional Details
-
Zoning
R-L
$2778/month
Est. Monthly Payment

