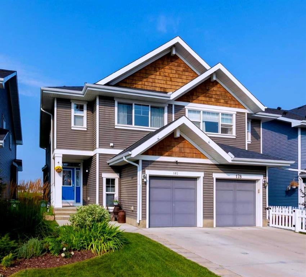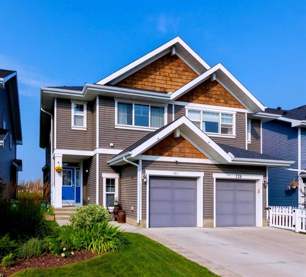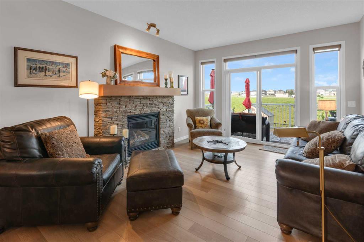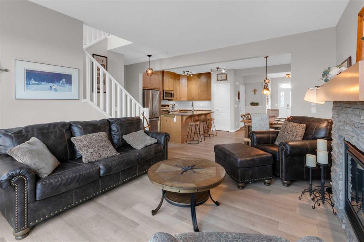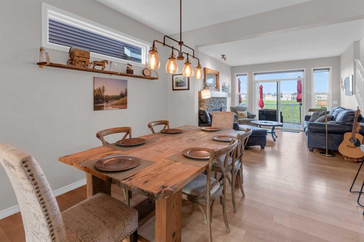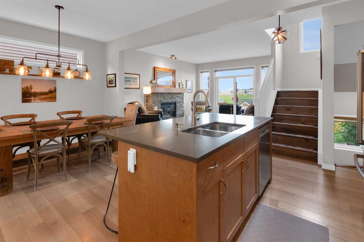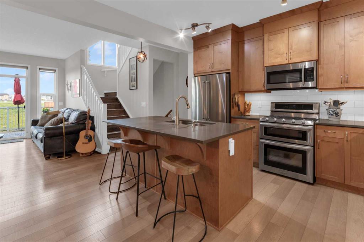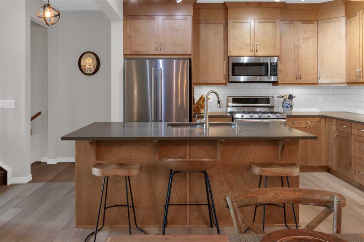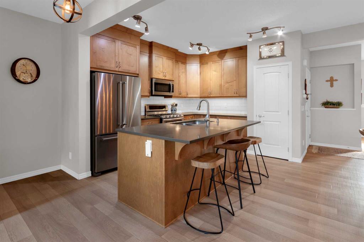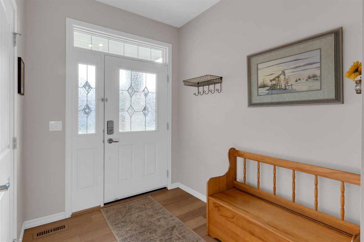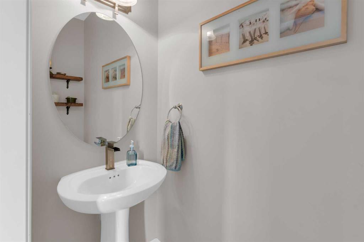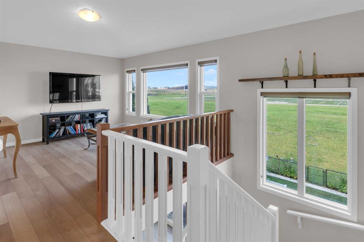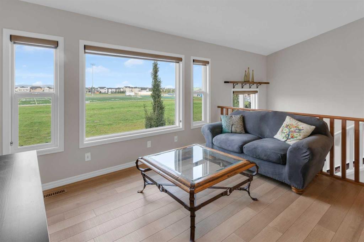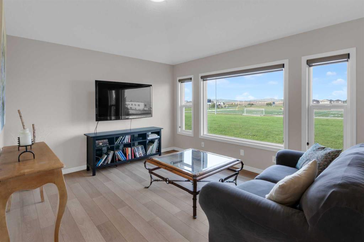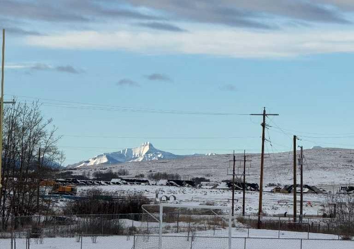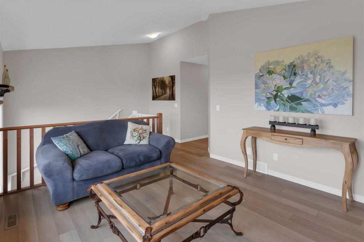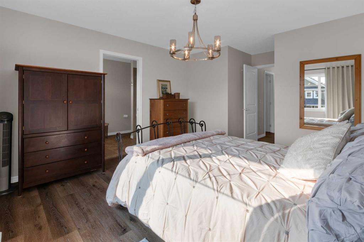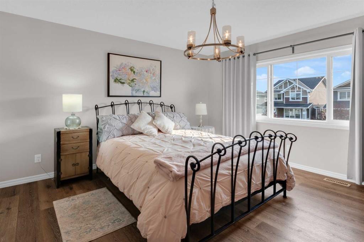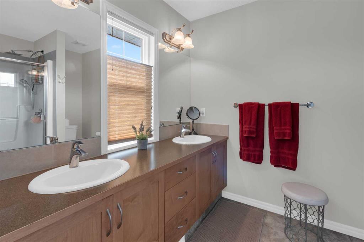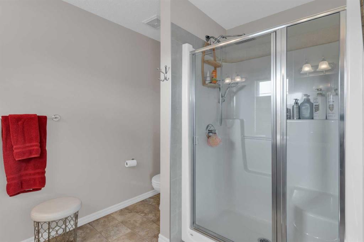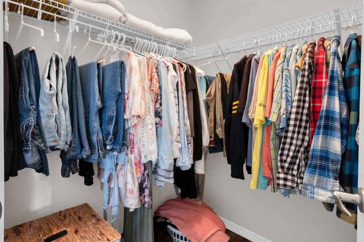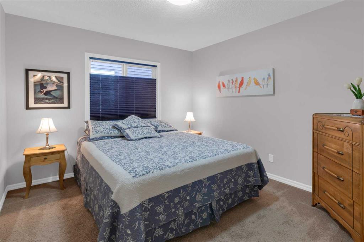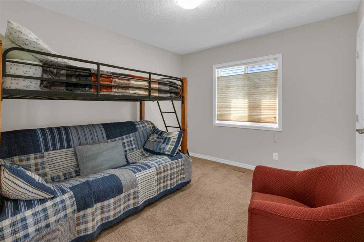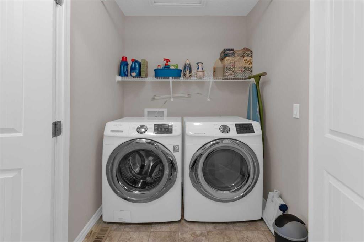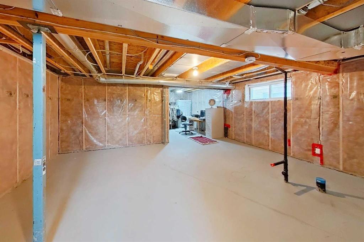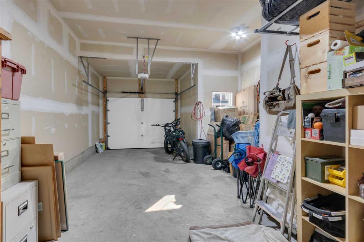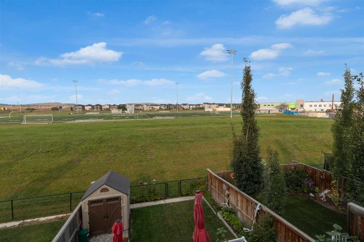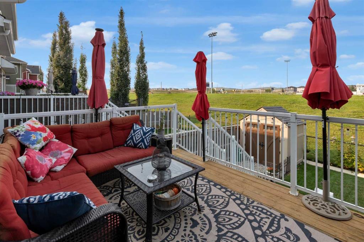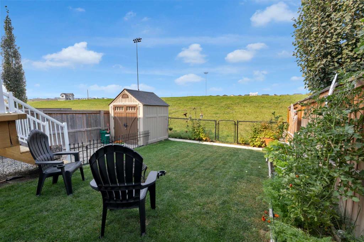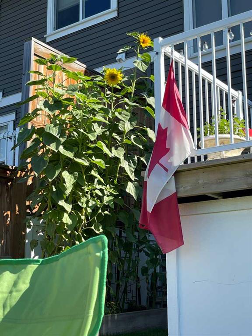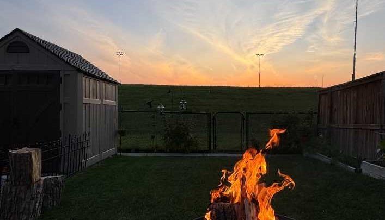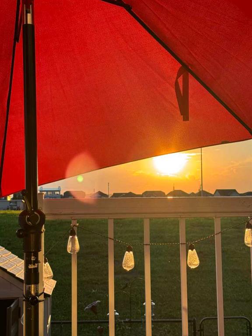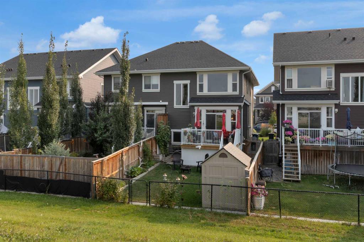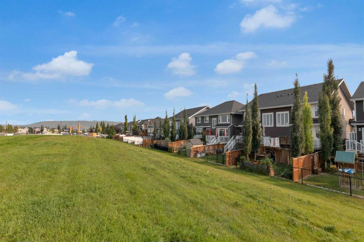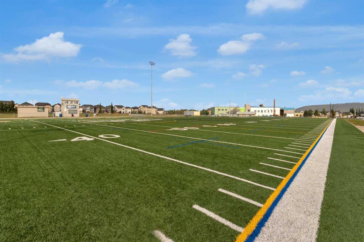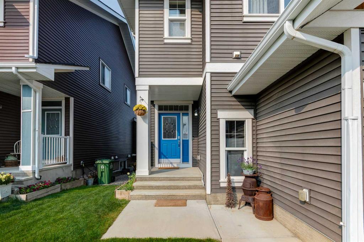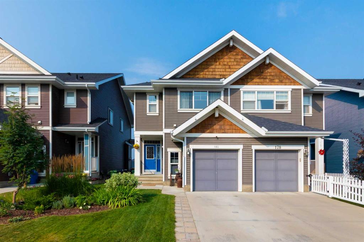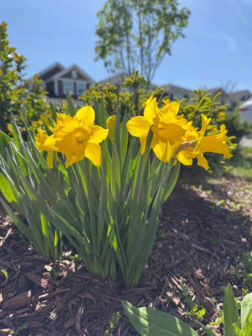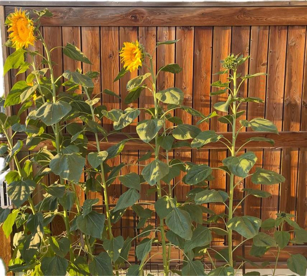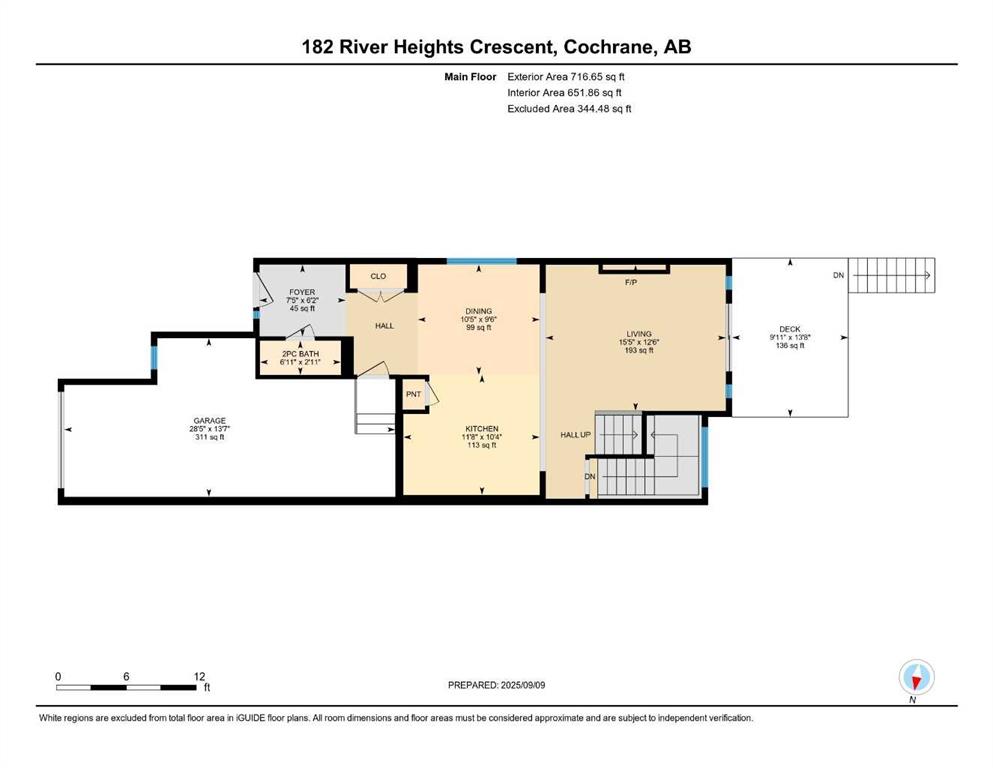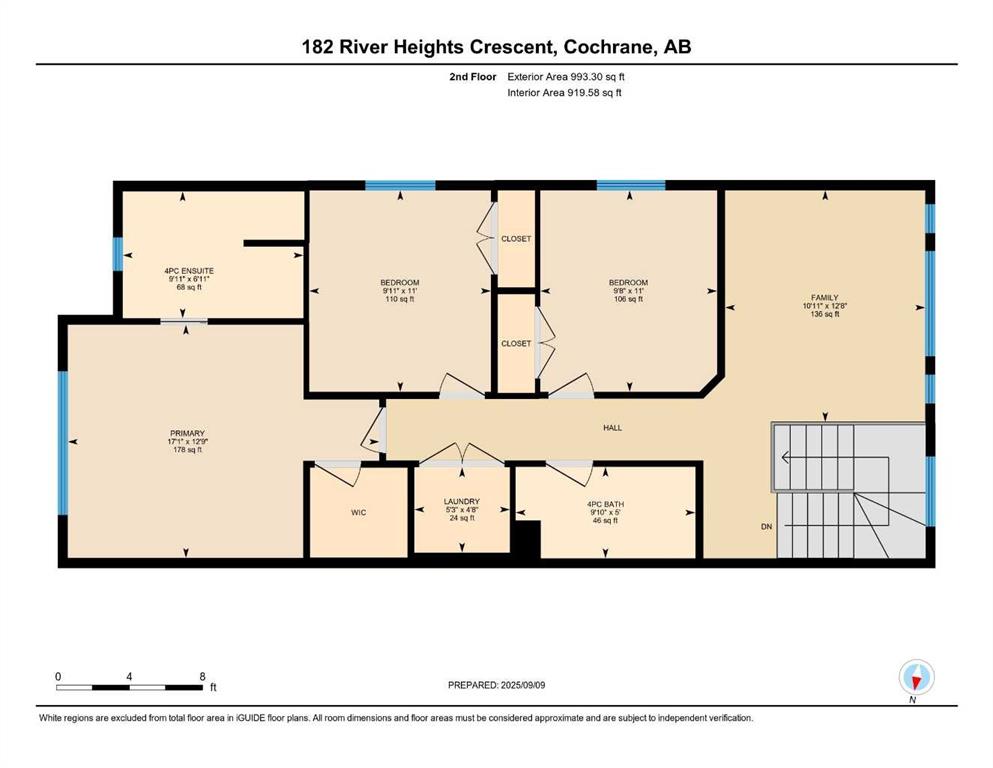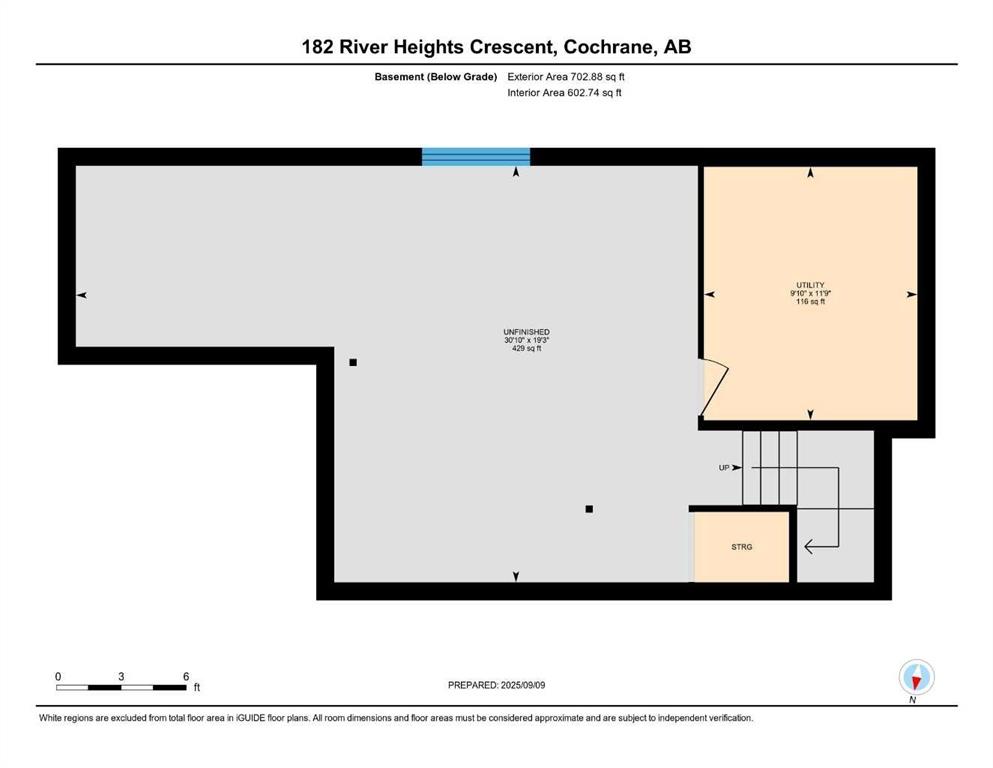Douglas May / RE/MAX House of Real Estate
182 River Heights Crescent Cochrane , Alberta , T4C 0V1
MLS® # A2251563
OPEN HOUSE - SAT/SUN - Sept. 13/14- 1:00-3:00pm. As you enter 182 River Heights Crescent you will see why this is one of the nicest properties, in the best location, in this most sought-after neighborhood. Homes like this don’t come up often. Step inside and you are greeted by the wide-open plan and the stunning, wide-open views to the west that make this home truly special. The flow from the large dining room and kitchen, to the beautiful living room with gas fireplace, to the spectacula...
Essential Information
-
MLS® #
A2251563
-
Partial Bathrooms
1
-
Property Type
Semi Detached (Half Duplex)
-
Full Bathrooms
2
-
Year Built
2014
-
Property Style
2 StoreyAttached-Side by Side
Community Information
-
Postal Code
T4C 0V1
Services & Amenities
-
Parking
Concrete DrivewayGarage Door OpenerSingle Garage Attached
Interior
-
Floor Finish
CarpetLinoleumTileVinyl Plank
-
Interior Feature
Central VacuumCloset OrganizersDouble VanityFrench DoorKitchen IslandNo Smoking HomeQuartz CountersStorageTankless Hot Water
-
Heating
Forced AirNatural Gas
Exterior
-
Lot/Exterior Features
BBQ gas linePrivate YardRain Barrel/Cistern(s)Storage
-
Construction
Aluminum SidingWood Frame
-
Roof
Asphalt Shingle
Additional Details
-
Zoning
R-MX
$2636/month
Est. Monthly Payment

