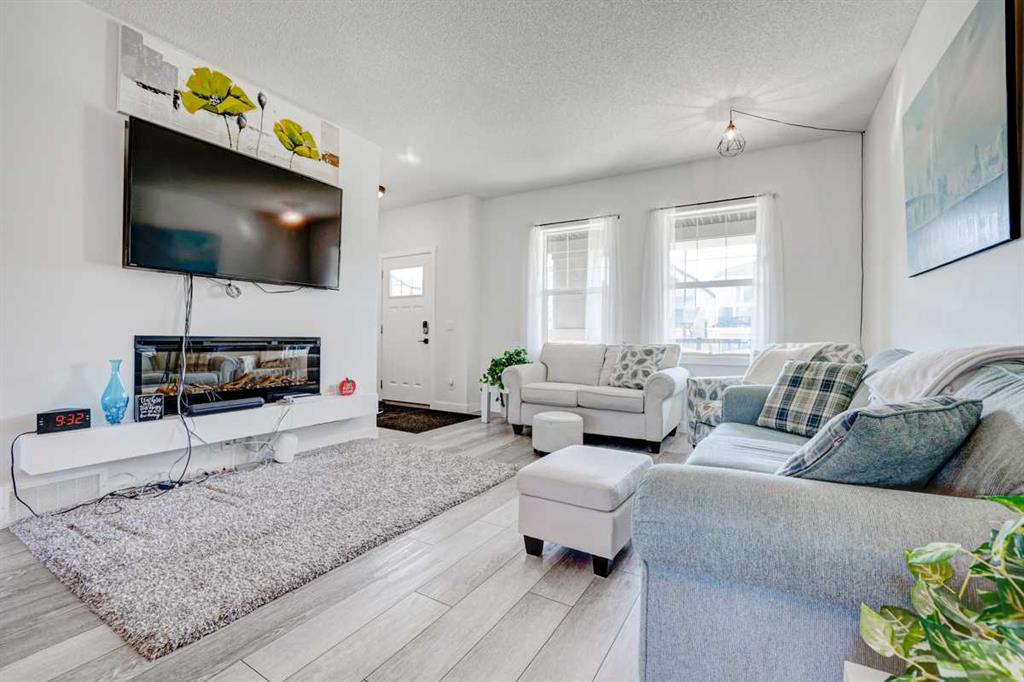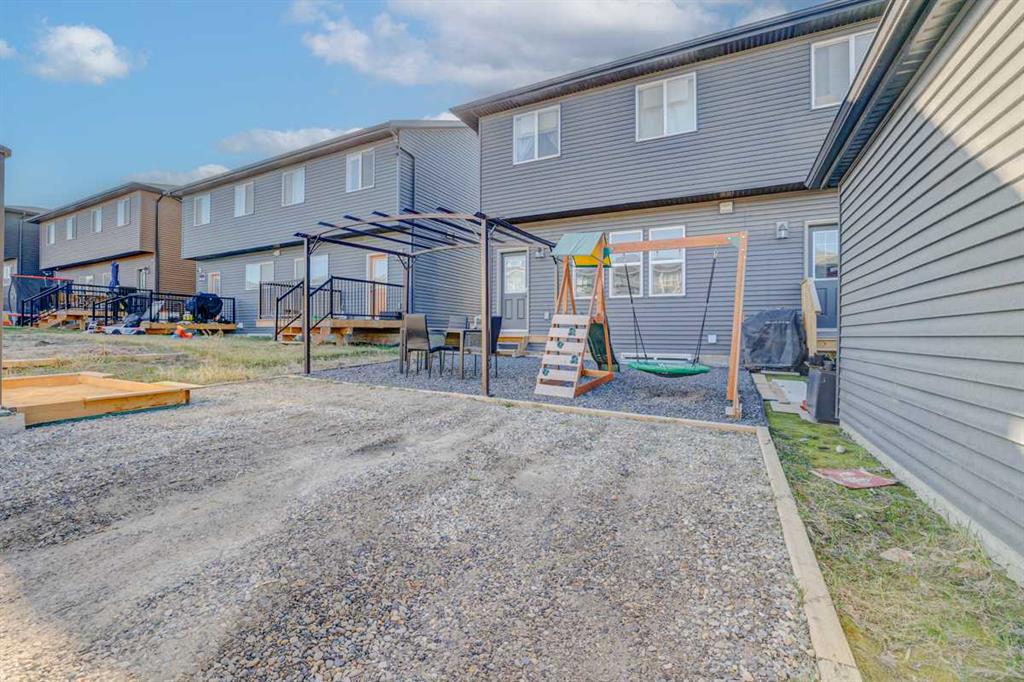Al Bonneville / Charles
194 Legacy Reach Crescent SE Calgary , Alberta , T2X 5A6
MLS® # A2217442
Welcome home to this beautifully designed semi detached home ,complete with central air conditioning, in the sought after community of Legacy.The open concept main floor plan with it's 9 ft ceilings & luxury vinyl plank flooring welcomes you to a spacious entry leading to the living room complete with a cozy fireplace and a dining area situated just off the kitchen along with a huge centre island,stainless steel appliances with a gas stove and a pantry as well as a 2 piece bath.The upper floor consists of...
Essential Information
-
MLS® #
A2217442
-
Partial Bathrooms
1
-
Property Type
Semi Detached (Half Duplex)
-
Full Bathrooms
3
-
Year Built
2021
-
Property Style
2 StoreyAttached-Side by Side
Community Information
-
Postal Code
T2X 5A6
Services & Amenities
-
Parking
Off StreetParking Pad
Interior
-
Floor Finish
CarpetCeramic TileVinyl Plank
-
Interior Feature
Kitchen IslandNo Smoking HomeQuartz CountersSeparate EntranceVinyl WindowsWalk-In Closet(s)
-
Heating
Forced AirNatural Gas
Exterior
-
Lot/Exterior Features
Private Entrance
-
Construction
ConcreteStoneVinyl SidingWood Frame
-
Roof
Asphalt
Additional Details
-
Zoning
R-G
$2618/month
Est. Monthly Payment
































