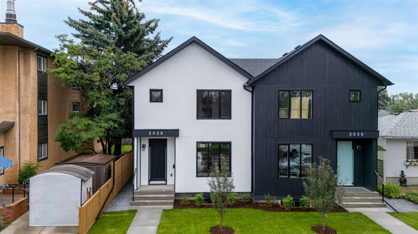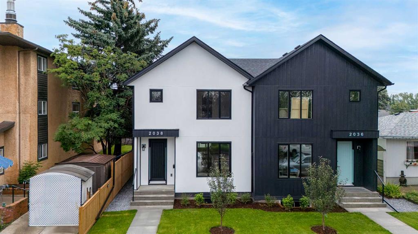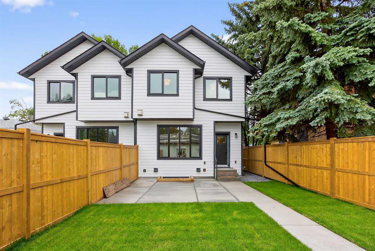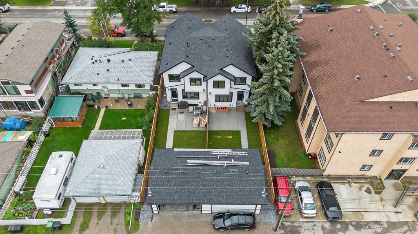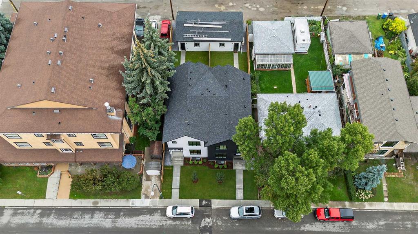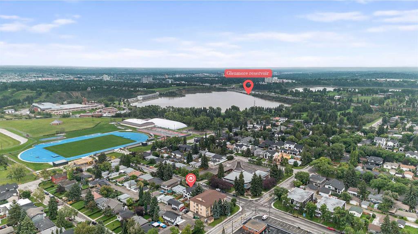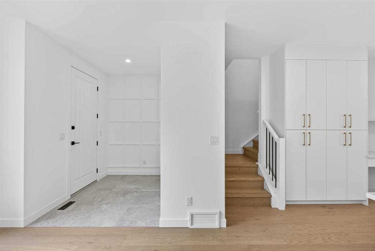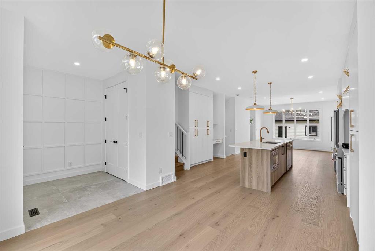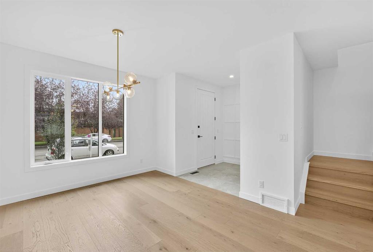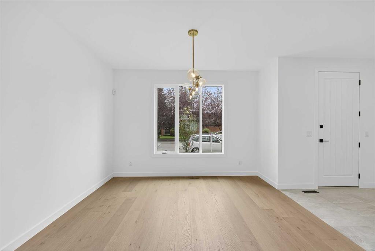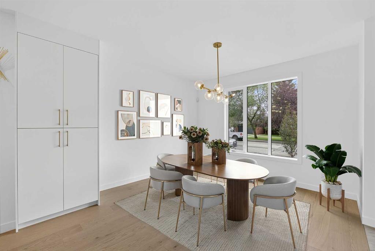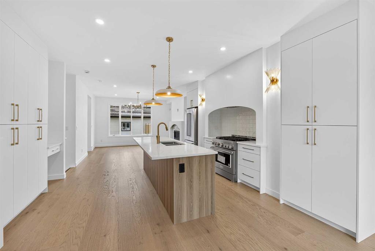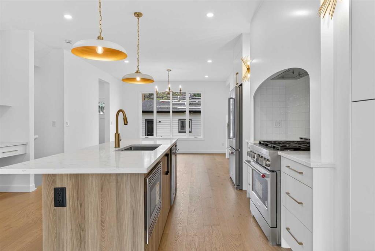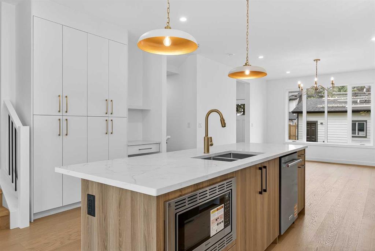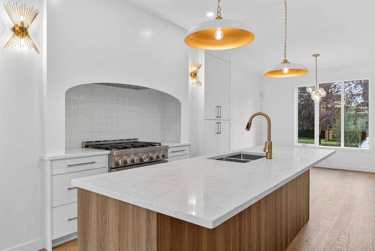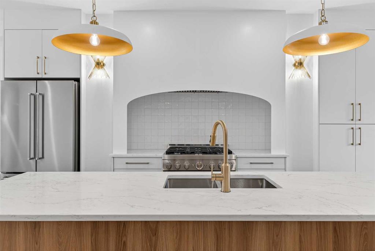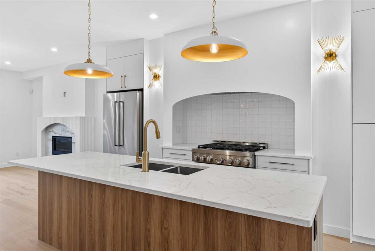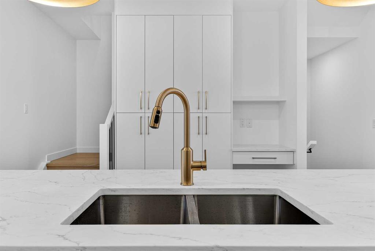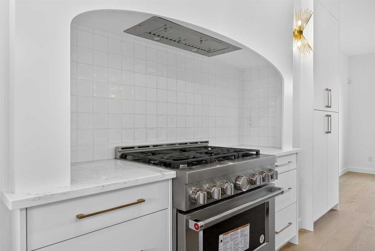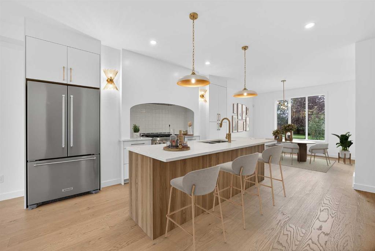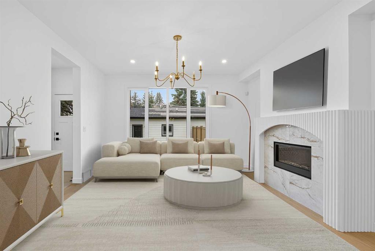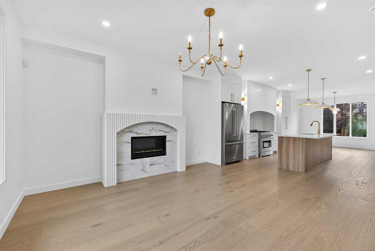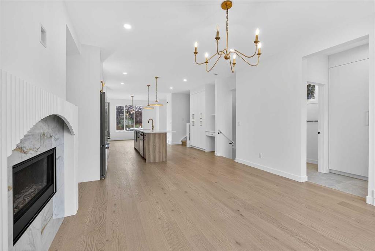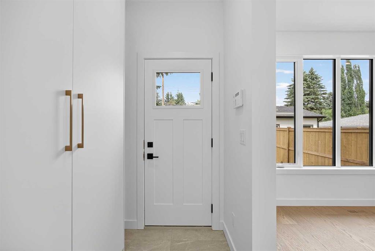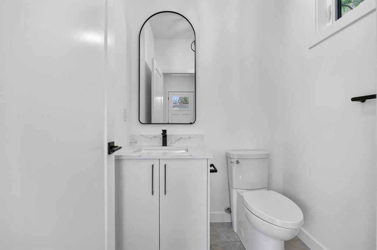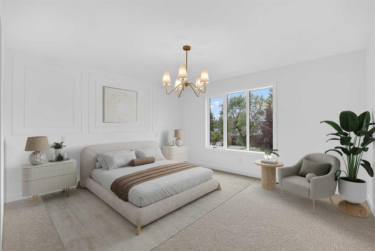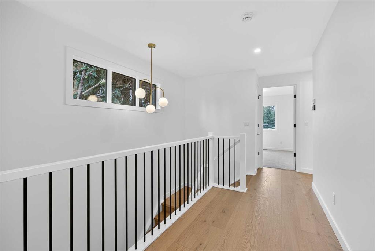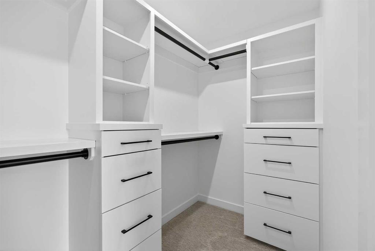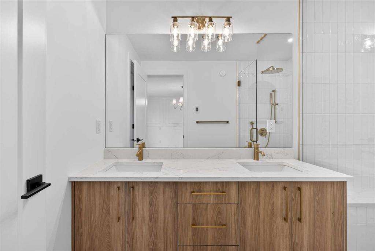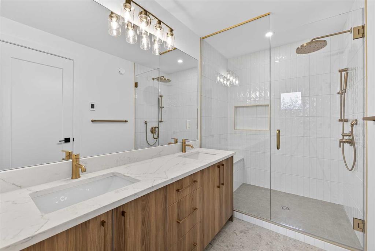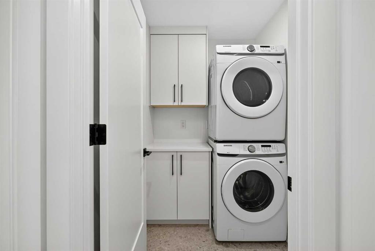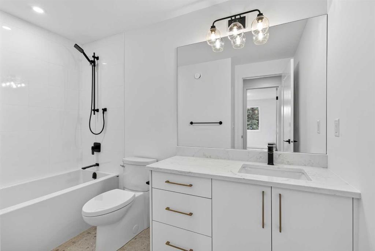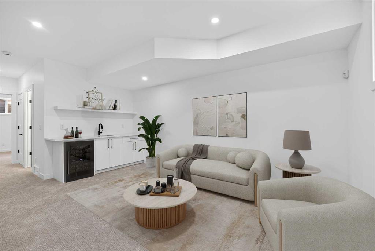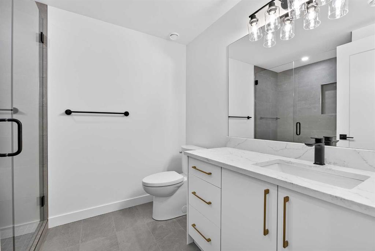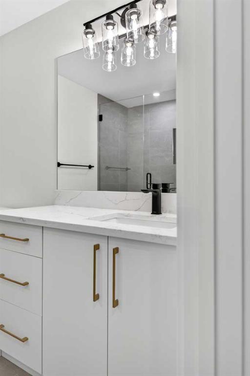Lamise Kochorek / Charles
2038 54 Avenue SW Calgary , Alberta , T3E 1L6
MLS® # A2243793
Open House Sat & Sun Aug 2 & 3rd 1-3pm. Ideally located in the wonderful community of North Glenmore Park, this 3 +1 bedroom custom built infill is beautifully appointed. The front door opens to a generous entrance way opposite a lovely dining room overlooking the fully landscaped front yard. The open concept floor plan flows smoothly from the dining room to the spacious kitchen with custom hoodfan and large island, perfect for entertaining. It then moves to the beautiful living room overlooking the fully...
Essential Information
-
MLS® #
A2243793
-
Partial Bathrooms
1
-
Property Type
Semi Detached (Half Duplex)
-
Full Bathrooms
3
-
Year Built
2025
-
Property Style
2 StoreyAttached-Side by Side
Community Information
-
Postal Code
T3E 1L6
Services & Amenities
-
Parking
Double Garage Detached
Interior
-
Floor Finish
CarpetHardwoodTile
-
Interior Feature
BarChandelierCloset OrganizersDouble VanityNo Animal HomeNo Smoking HomeOpen FloorplanQuartz CountersSump Pump(s)Walk-In Closet(s)
-
Heating
Forced AirNatural Gas
Exterior
-
Lot/Exterior Features
BBQ gas linePrivate Yard
-
Construction
Composite SidingWood Frame
-
Roof
Asphalt Shingle
Additional Details
-
Zoning
RC-G
$4987/month
Est. Monthly Payment

