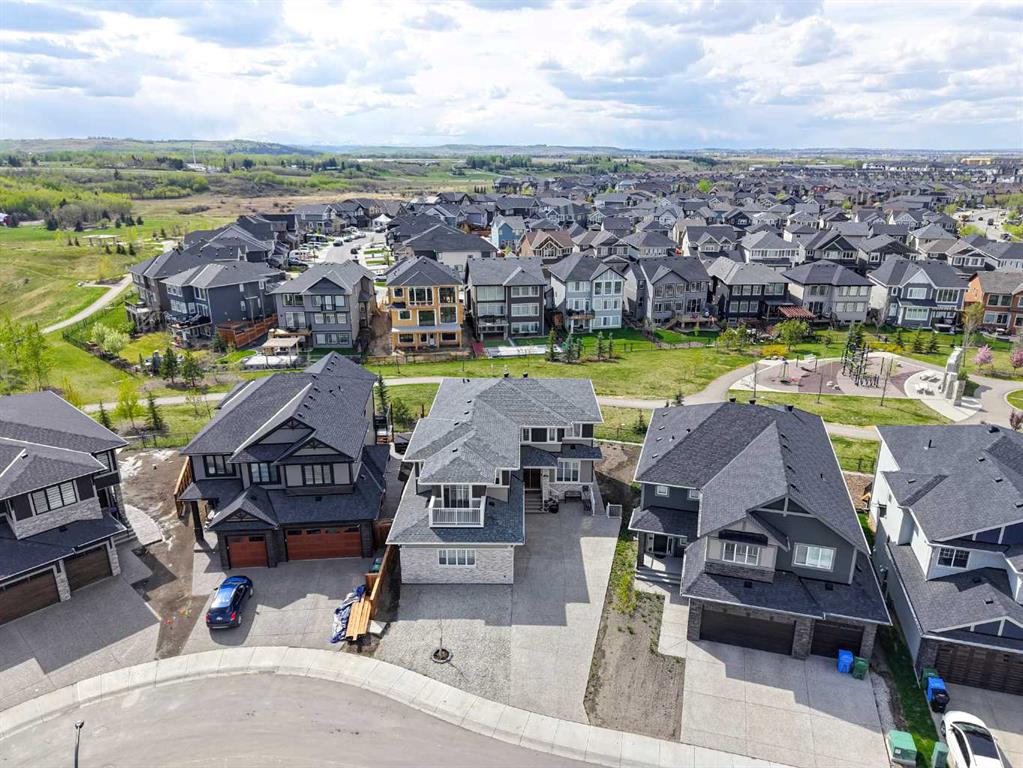Sam Corea / RE/MAX House of Real Estate
22 Legacy Woods Crescent SE, House for sale in Legacy Calgary , Alberta , T2X 2G5
MLS® # A2221325
A rare opportunity to own a truly distinctive residence blending upscale design, a functional multigenerational layout, and legal rental income potential—all in a prime location backing onto protected green space. Step inside and discover a spacious open-concept main floor where style and practicality meet. The showstopping living room, anchored by a custom stone gas fireplace, flows into a spacious dining area and a chef’s kitchen outfitted with an oversized island, dual built-in dishwashers, high-end appl...
Essential Information
-
MLS® #
A2221325
-
Year Built
2023
-
Property Style
2 Storey
-
Full Bathrooms
6
-
Property Type
Detached
Community Information
-
Postal Code
T2X 2G5
Services & Amenities
-
Parking
Heated GarageOversizedSee RemarksTriple Garage Attached
Interior
-
Floor Finish
CarpetLaminateTile
-
Interior Feature
Breakfast BarCeiling Fan(s)ChandelierCloset OrganizersDouble VanityKitchen IslandOpen FloorplanPantryQuartz CountersRecessed LightingSeparate EntranceSmart HomeSoaking TubWalk-In Closet(s)Wet Bar
-
Heating
High EfficiencyForced Air
Exterior
-
Lot/Exterior Features
BalconyPrivate Entrance
-
Construction
Composite SidingWood Frame
-
Roof
Asphalt Shingle
Additional Details
-
Zoning
R-G
$7970/month
Est. Monthly Payment



















































