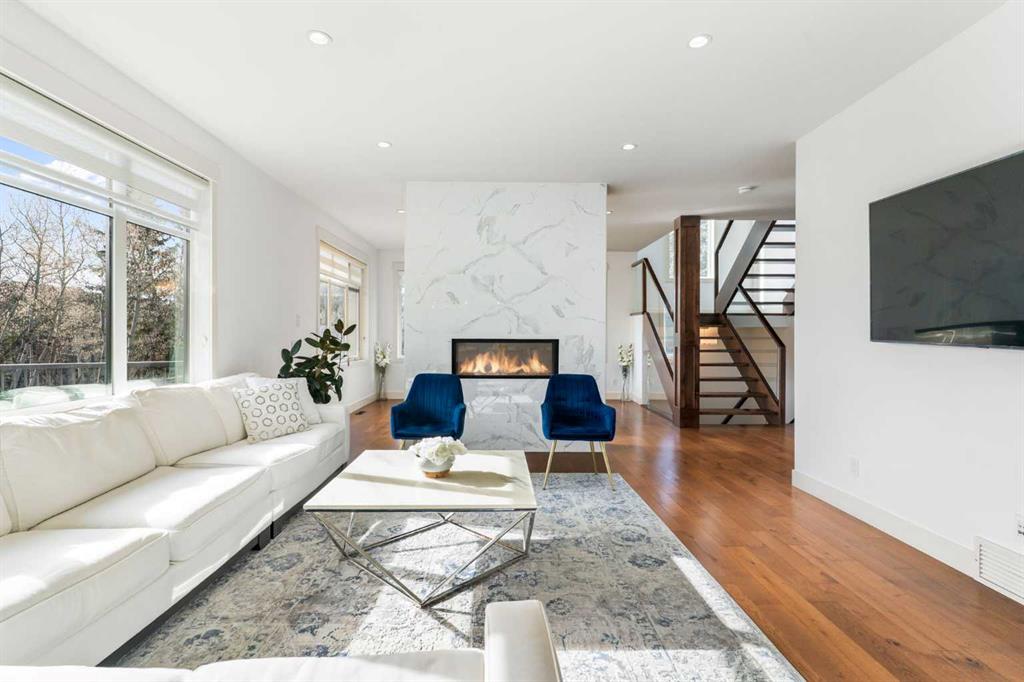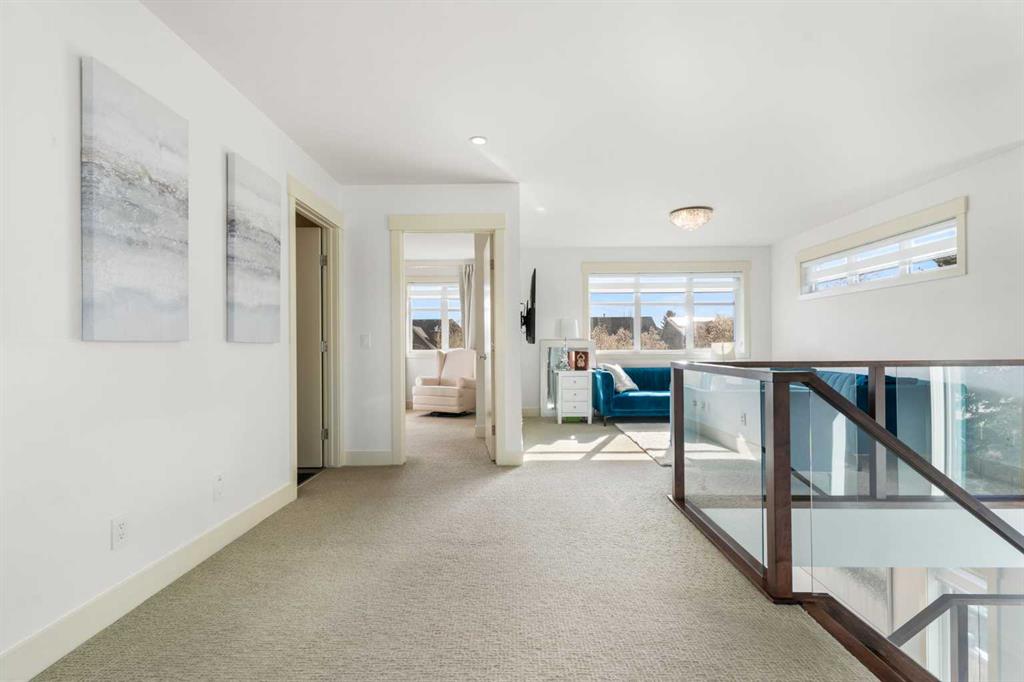Shak Abdul Jalil / Town Residential
22 Wexford Way SW, House for sale in West Springs Calgary , Alberta , T3H 0H1
MLS® # A2214363
Nestled on an expansive, ravine-backing lot in one of Calgary’s most prestigious communities, this West Springs estate redefines luxury living with over 4,500 sq ft of beautifully appointed space and full summer privacy surrounded by lush, mature trees. A striking grand foyer welcomes you with soaring ceilings, a massive chandelier, and rich engineered hardwood floors, setting the tone for the home’s refined elegance. Designed for the discerning buyer, the open-concept main floor showcases a chef-caliber ki...
Essential Information
-
MLS® #
A2214363
-
Partial Bathrooms
1
-
Property Type
Detached
-
Full Bathrooms
4
-
Year Built
2013
-
Property Style
2 Storey
Community Information
-
Postal Code
T3H 0H1
Services & Amenities
-
Parking
Garage Faces FrontTriple Garage Attached
Interior
-
Floor Finish
CarpetHardwoodTile
-
Interior Feature
BarCentral VacuumChandelierDouble VanityDry BarGranite CountersHigh CeilingsJetted TubKitchen IslandNo Animal HomeOpen FloorplanPantryStorageWalk-In Closet(s)Wet BarWired for Sound
-
Heating
Forced AirNatural Gas
Exterior
-
Lot/Exterior Features
BalconyBBQ gas lineCovered CourtyardGarden
-
Construction
BrickComposite SidingStuccoWood Frame
-
Roof
Asphalt Shingle
Additional Details
-
Zoning
R-G
$7719/month
Est. Monthly Payment



















































