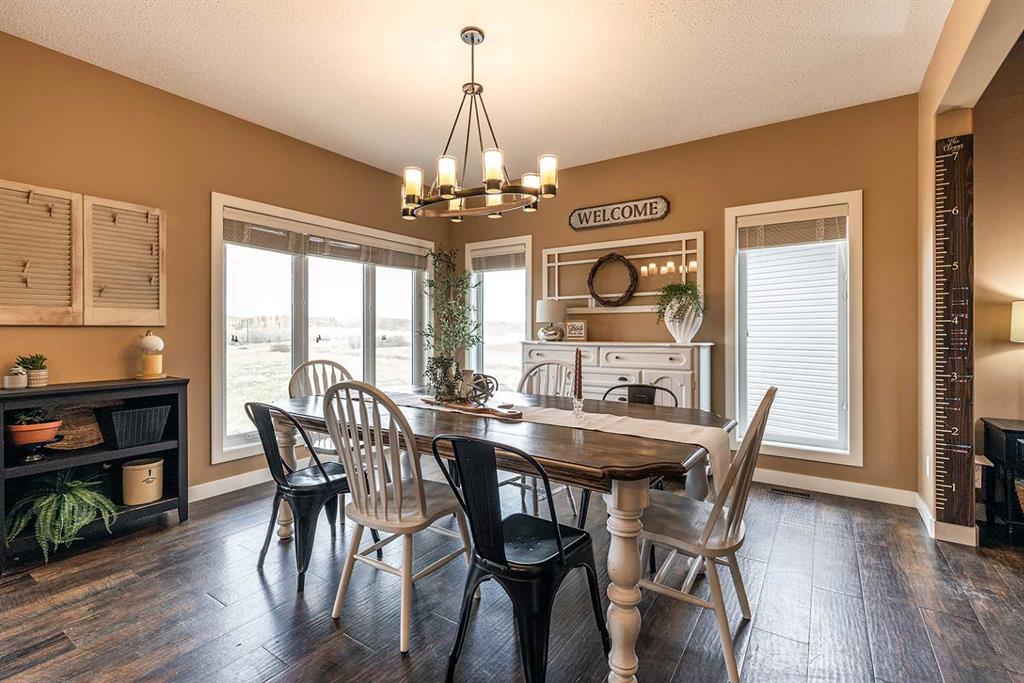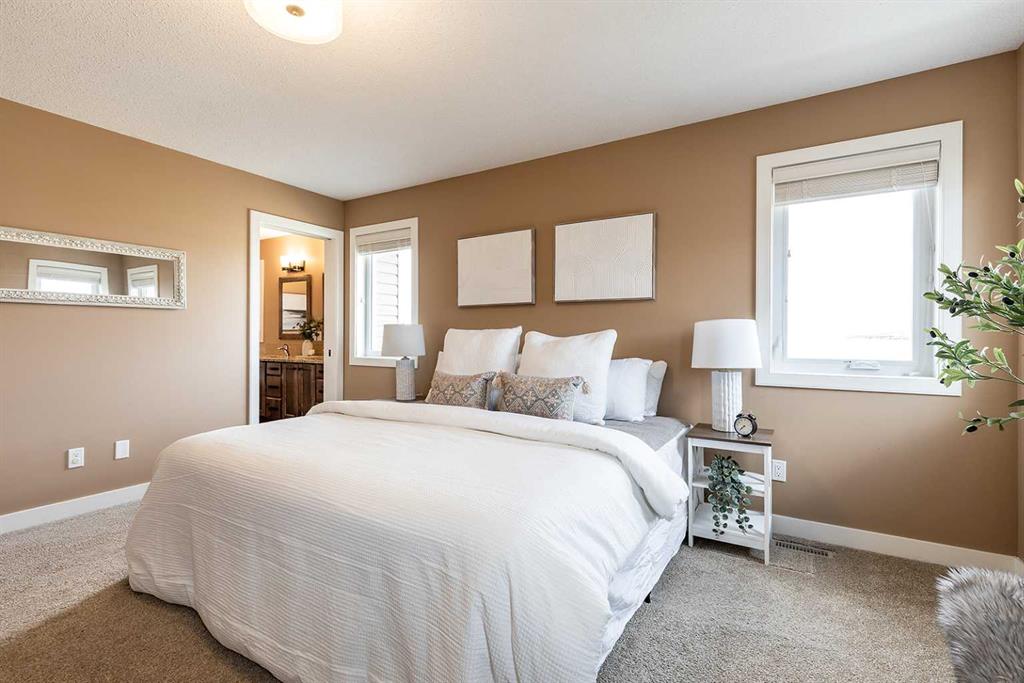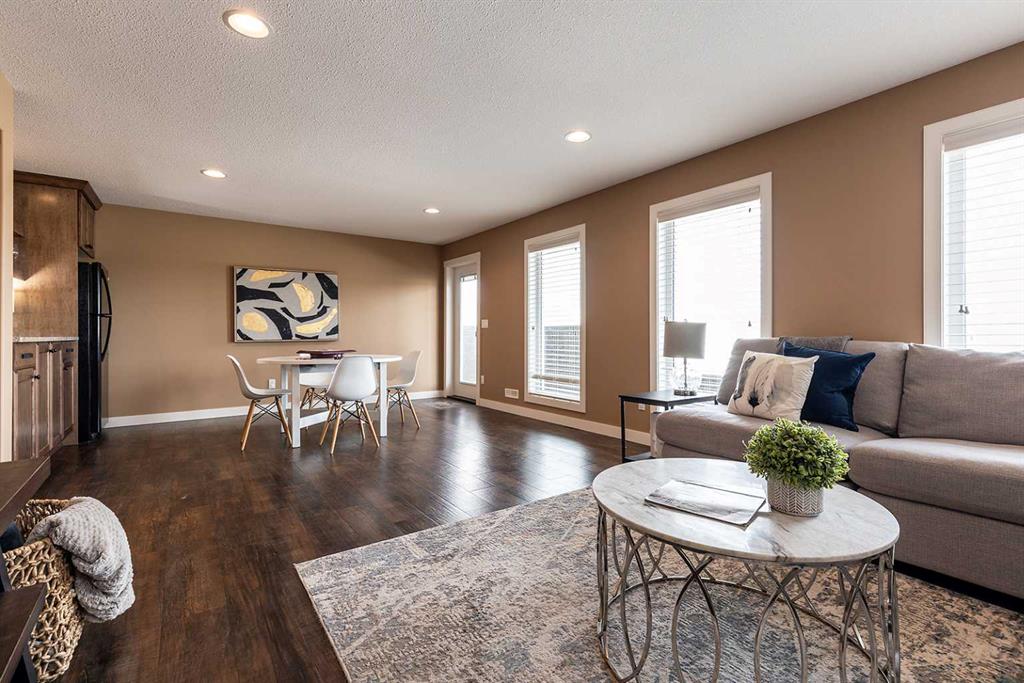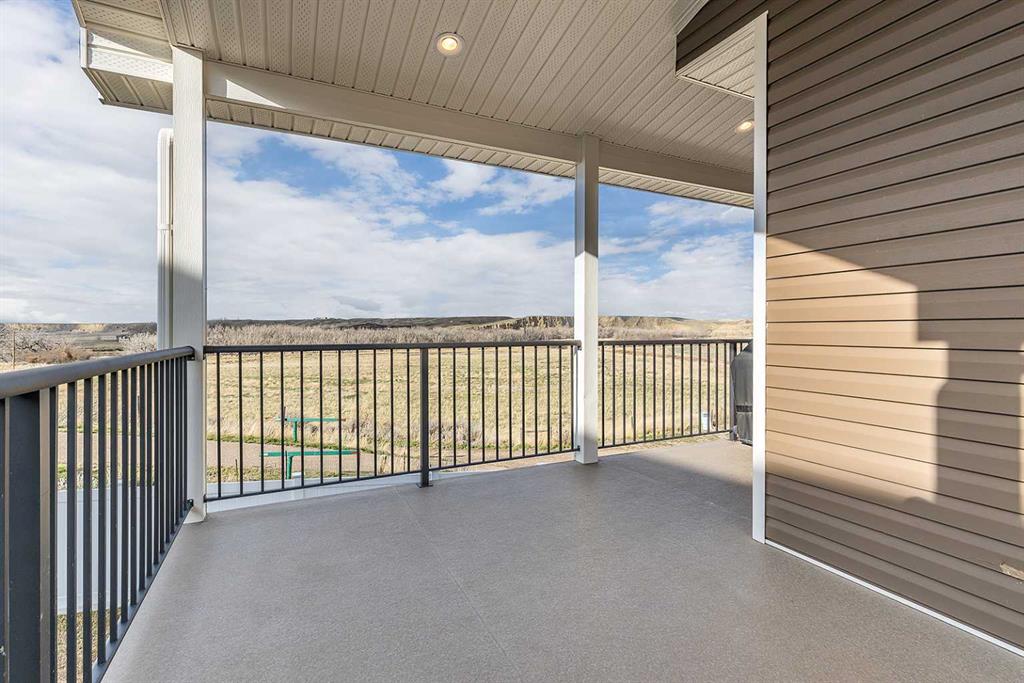CANDICE RUTLEY / REAL BROKER
222 Ranchview Crescent NE, House for sale in Ranchland Medicine Hat , Alberta , T1C 0G7
MLS® # A2214047
Welcome to your Perfect Family Home in sought-after Ranchlands , where stunning views will take your breathe away! As you step through the front door, you'll find a great home office tucked just off the entry - ideal for work from home or school projects. A convenient laundry/mudroom space right off the garage corrals all the coats and shoes neatly out of sight. Beyond, a soaring vaulted ceiling rises above the living rooms stone fireplace, while the open-concept kitchen and dining area beckon with warm woo...
Essential Information
-
MLS® #
A2214047
-
Partial Bathrooms
1
-
Property Type
Detached
-
Full Bathrooms
3
-
Year Built
2015
-
Property Style
2 Storey
Community Information
-
Postal Code
T1C 0G7
Services & Amenities
-
Parking
Concrete DrivewayDouble Garage AttachedGarage Door OpenerHeated GarageRV Access/Parking
Interior
-
Floor Finish
CarpetTileVinyl Plank
-
Interior Feature
BarGranite CountersHigh CeilingsKitchen IslandOpen FloorplanPantrySee RemarksTankless Hot WaterVaulted Ceiling(s)Walk-In Closet(s)
-
Heating
Forced Air
Exterior
-
Lot/Exterior Features
Other
-
Construction
StoneVinyl Siding
-
Roof
Asphalt Shingle
Additional Details
-
Zoning
R-LD
$3143/month
Est. Monthly Payment



















































