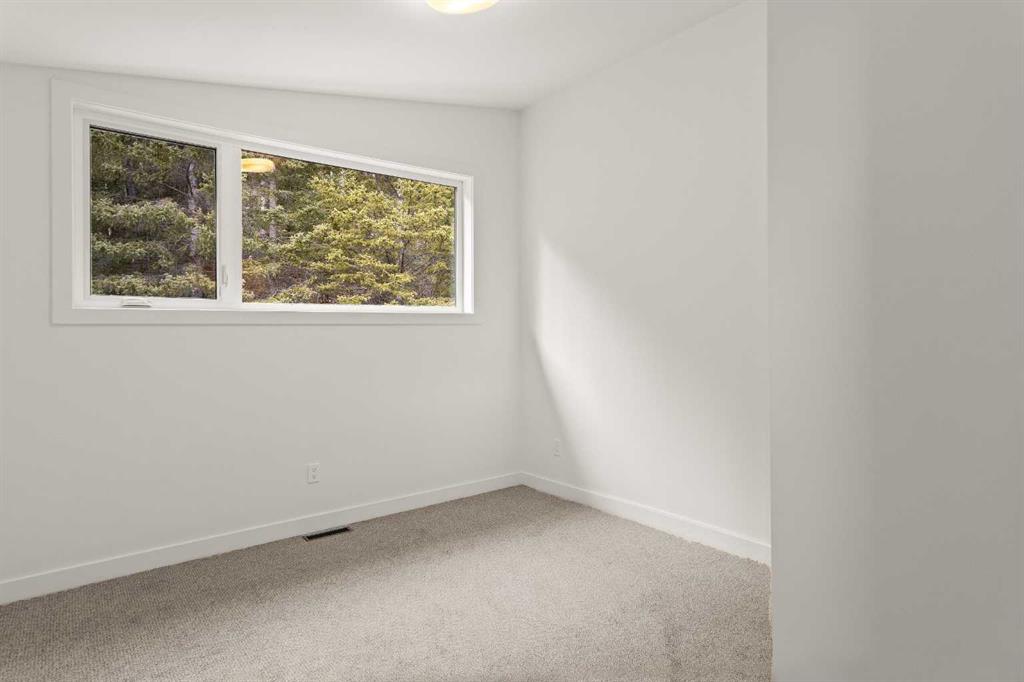Alex Kocian-Affleck / RE/MAX Alpine Realty
249A Three Sisters Drive Canmore , Alberta , T1W 2M4
MLS® # A2205470
This BRAND NEW, 2800SF, 4 bedroom half duplex effortlessly combines elegance, practicality, and the beauty of nature! The gourmet kitchen, with its custom cabinetry, Fulgor Milano appliances, and sprawling quartz countertops - a dream for any chef - while the lower-level rec room & built-in storage solutions ensure entertaining & everyday living are stylish & convenient. Enjoy not 1, not 2, but 4 outdoor living areas plus a covered back porch off the ground level. Gorgeous hardwood floors & a vaulted wood c...
Essential Information
-
MLS® #
A2205470
-
Partial Bathrooms
1
-
Property Type
Semi Detached (Half Duplex)
-
Full Bathrooms
3
-
Year Built
2025
-
Property Style
3 (or more) StoreyAttached-Side by Side
Community Information
-
Postal Code
T1W 2M4
Services & Amenities
-
Parking
Double Garage Attached
Interior
-
Floor Finish
CarpetCeramic TileVinyl Plank
-
Interior Feature
Built-in FeaturesCeiling Fan(s)Central VacuumCloset OrganizersDouble VanityHigh CeilingsKitchen IslandNatural WoodworkNo Animal HomeNo Smoking HomeOpen FloorplanQuartz CountersSoaking TubStorageVaulted Ceiling(s)Walk-In Closet(s)
-
Heating
High EfficiencyIn FloorForced AirNatural Gas
Exterior
-
Lot/Exterior Features
BBQ gas line
-
Construction
ConcreteStuccoWood Frame
-
Roof
Asphalt Shingle
Additional Details
-
Zoning
R2
$10083/month
Est. Monthly Payment















































