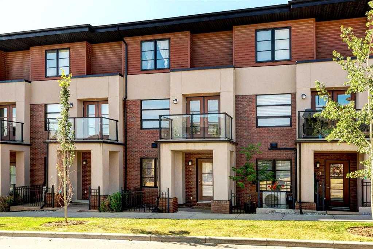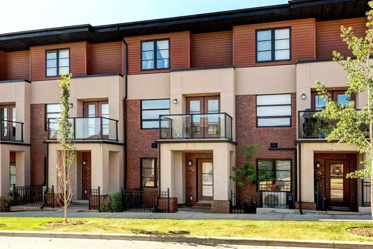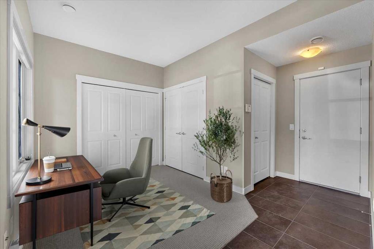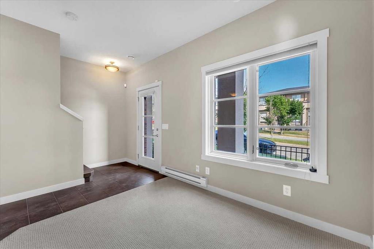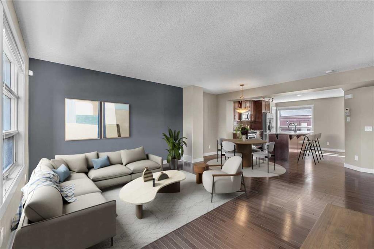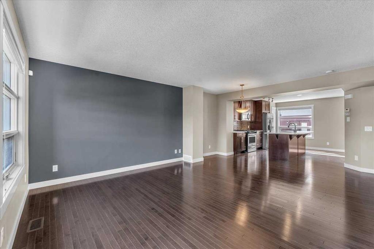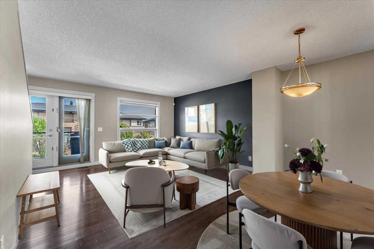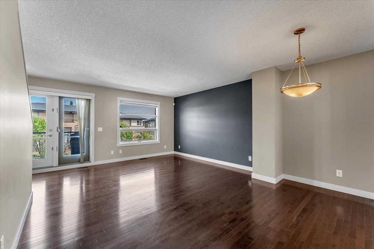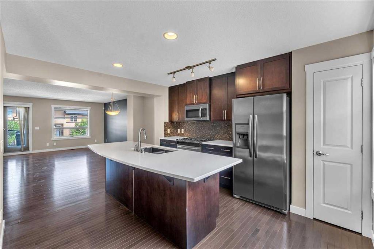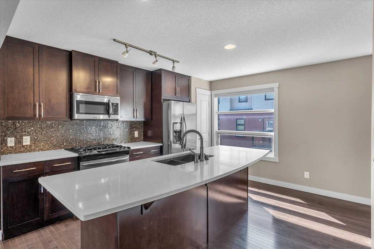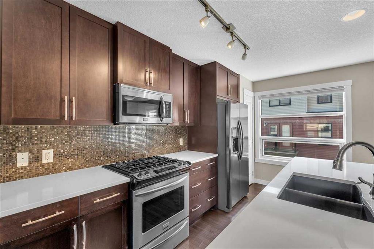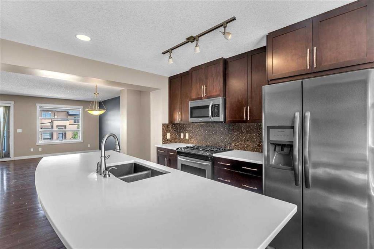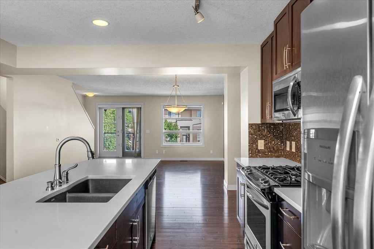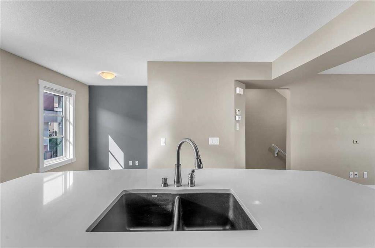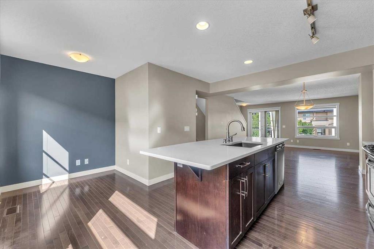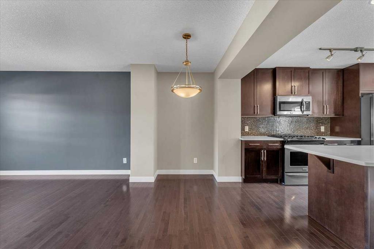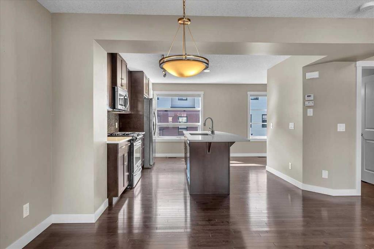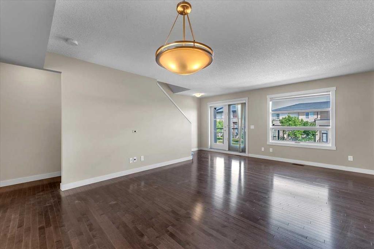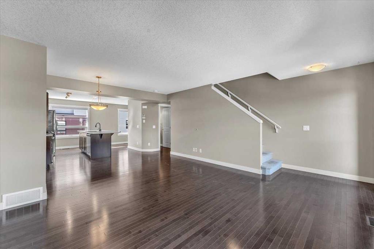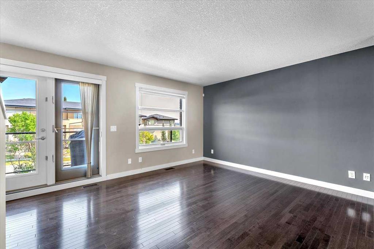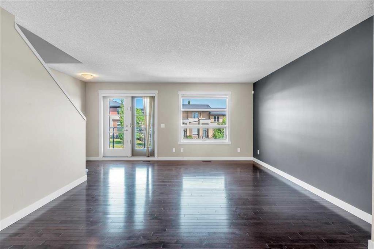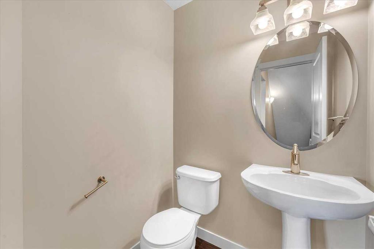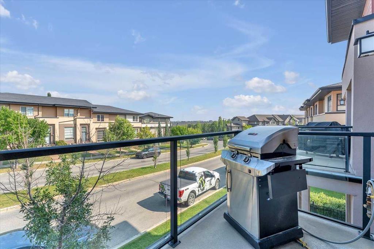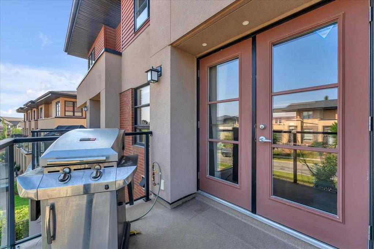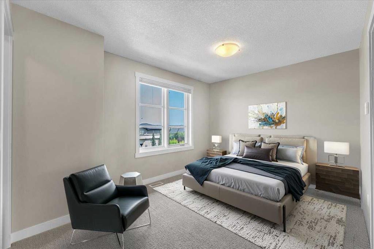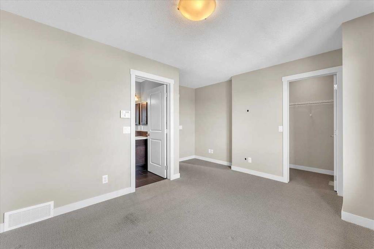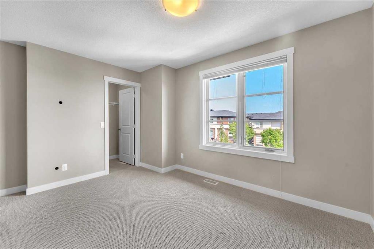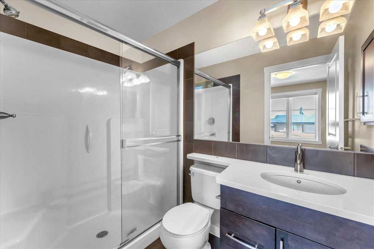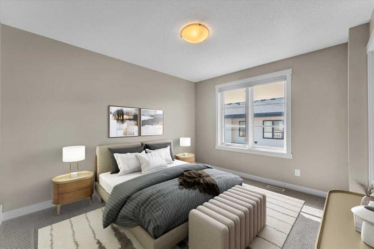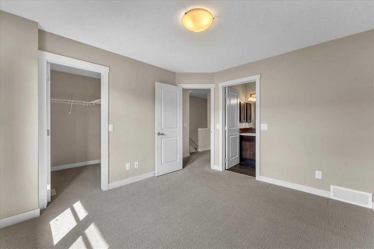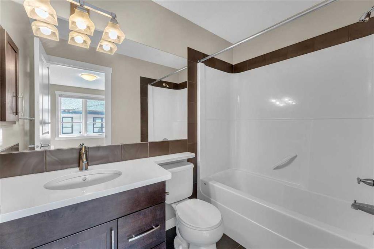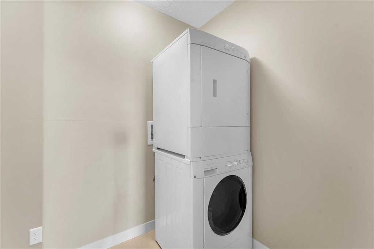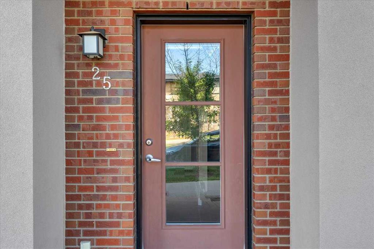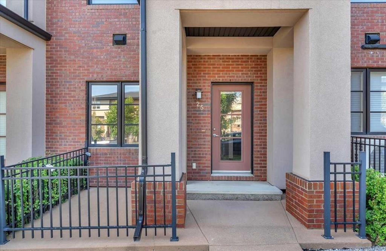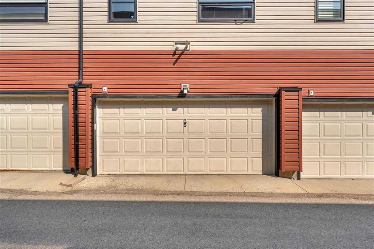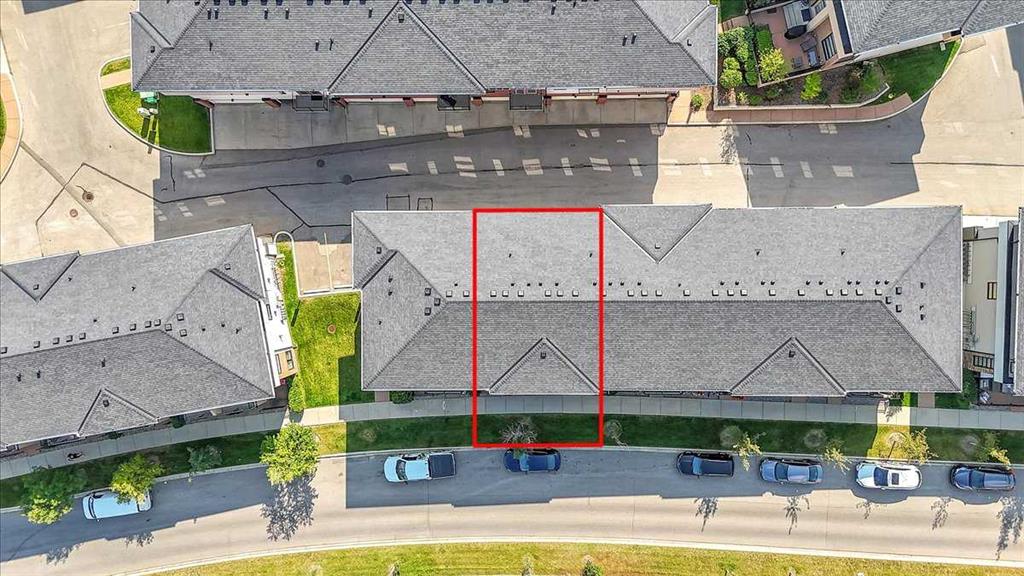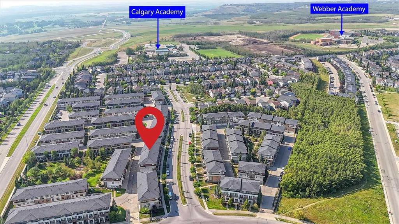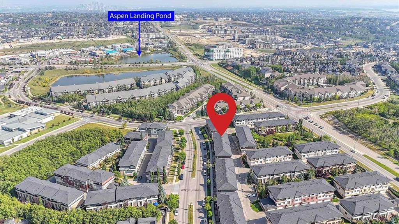Julie Clark / Real Broker
25 Aspen Hills Green SW, Townhouse for sale in Aspen Woods Calgary , Alberta , T3H 0H6
MLS® # A2255119
This gorgeous townhome is the one you've been waiting for! Spacious, bright and sophisticated with beautiful finishings and THREE levels of living space! It is situated on a quiet tree lined street in the prestigious community of Aspen Woods. This rare layout is the largest in the complex with 1485 SF of developed space! When you step inside you'll be welcomed into a versatile flex room you can tailor to your needs: home office; den; playroom for kids; reading nook, or a mudroom leading to your DOUBLE detac...
Essential Information
-
MLS® #
A2255119
-
Partial Bathrooms
1
-
Property Type
Row/Townhouse
-
Full Bathrooms
2
-
Year Built
2011
-
Property Style
2 Storey
Community Information
-
Postal Code
T3H 0H6
Services & Amenities
-
Parking
Double Garage AttachedOff Street
Interior
-
Floor Finish
CarpetCeramic TileHardwood
-
Interior Feature
Kitchen IslandNo Animal HomeNo Smoking HomeOpen FloorplanPantryQuartz CountersSee RemarksVinyl WindowsWalk-In Closet(s)
-
Heating
Forced AirNatural Gas
Exterior
-
Lot/Exterior Features
BalconyBBQ gas linePrivate Entrance
-
Construction
BrickStuccoVinyl SidingWood Frame
-
Roof
Asphalt Shingle
Additional Details
-
Zoning
DC (pre 1P2007)
$2459/month
Est. Monthly Payment

