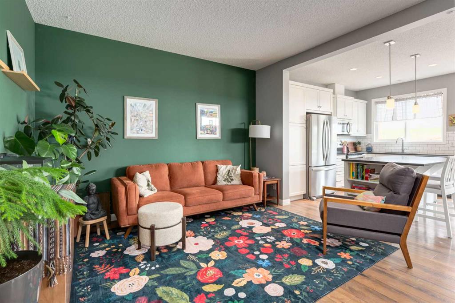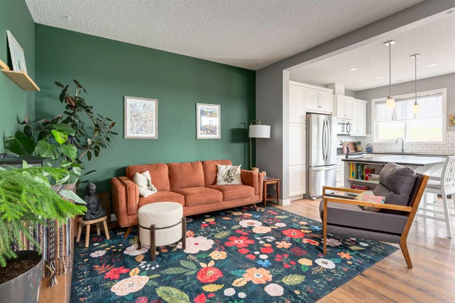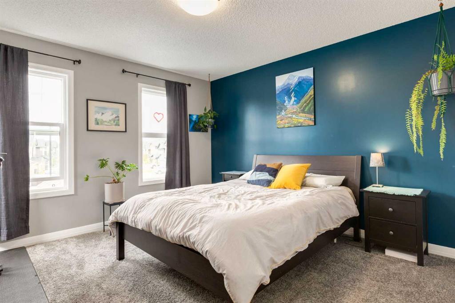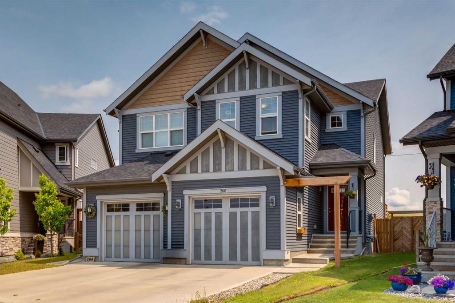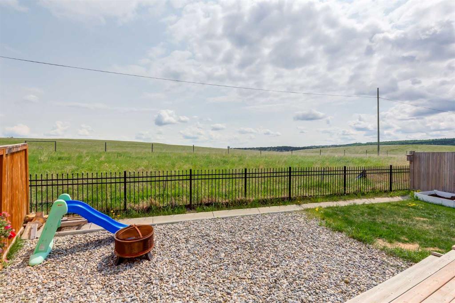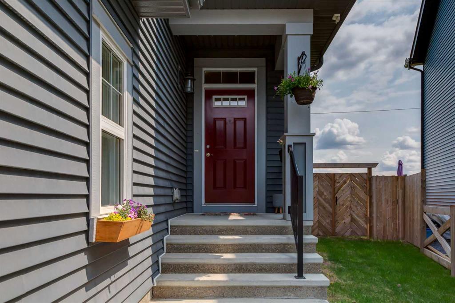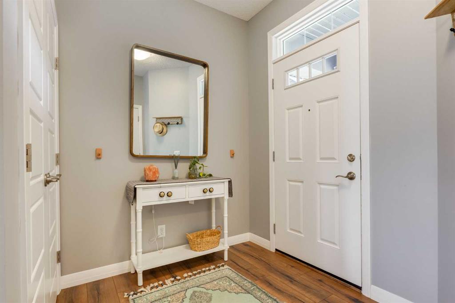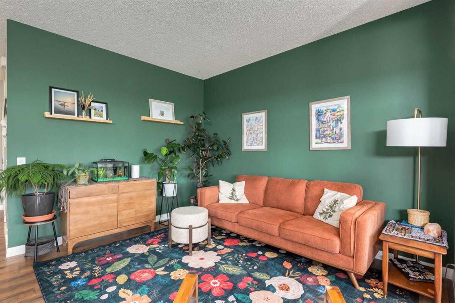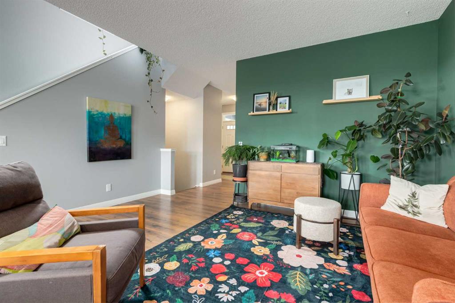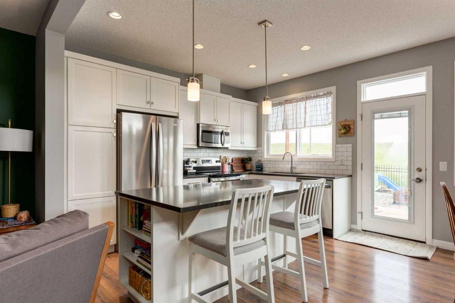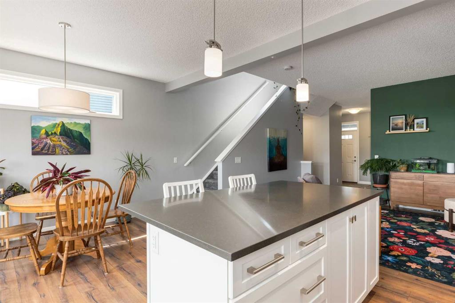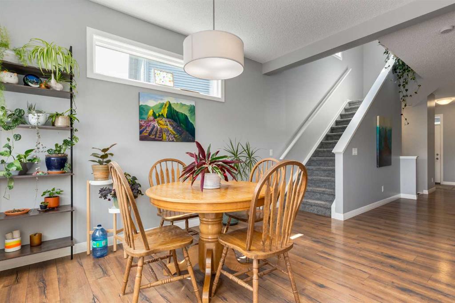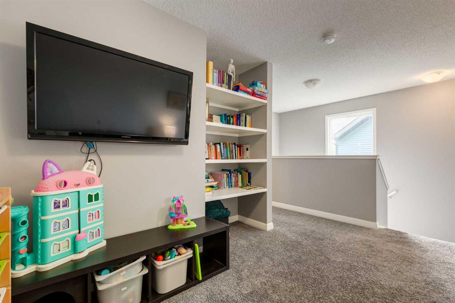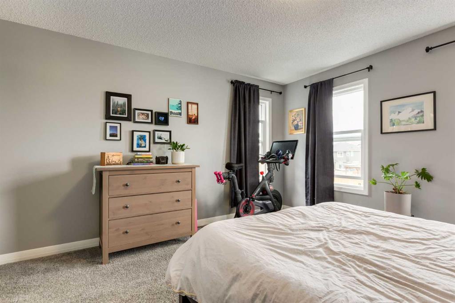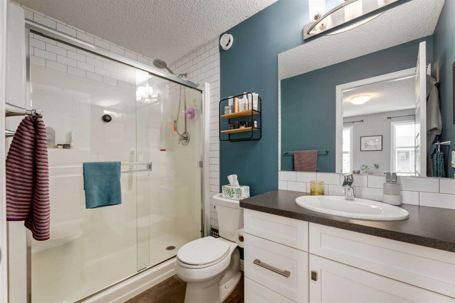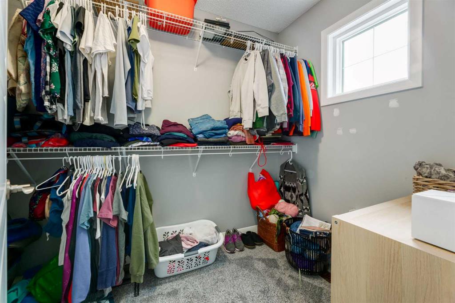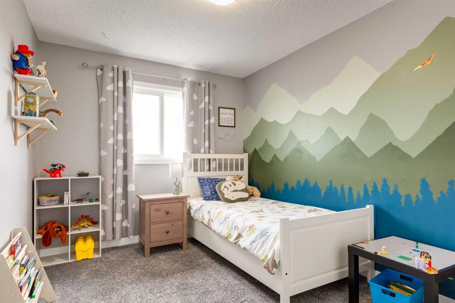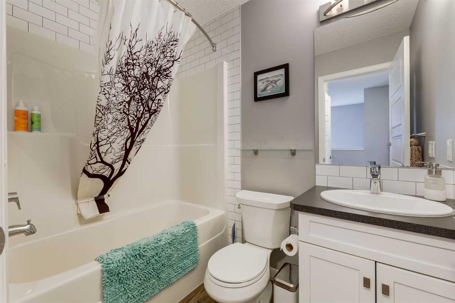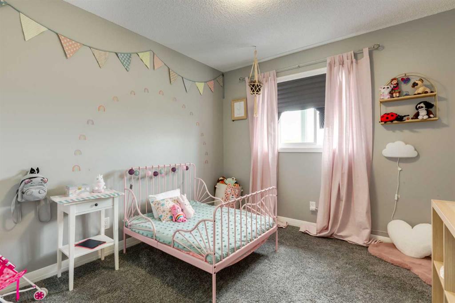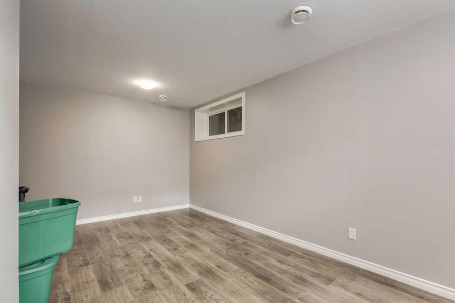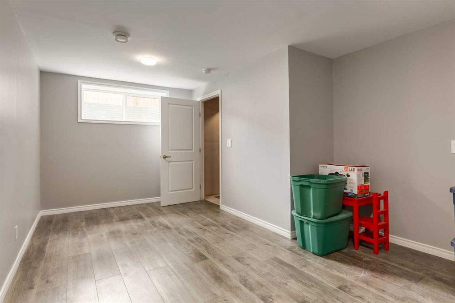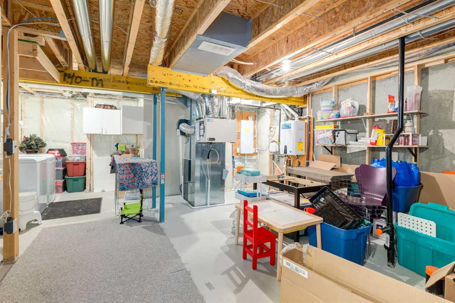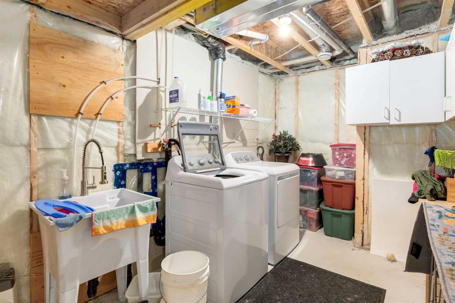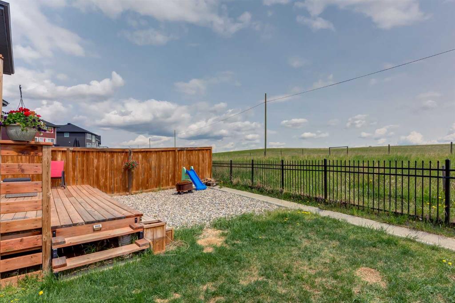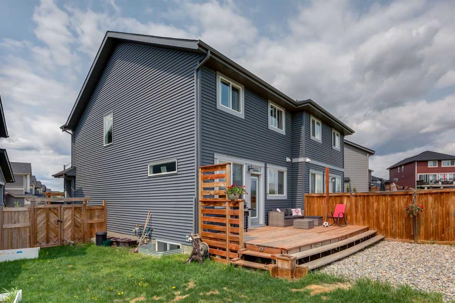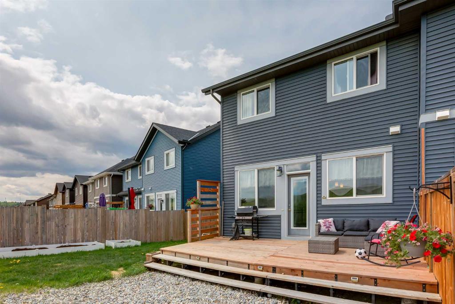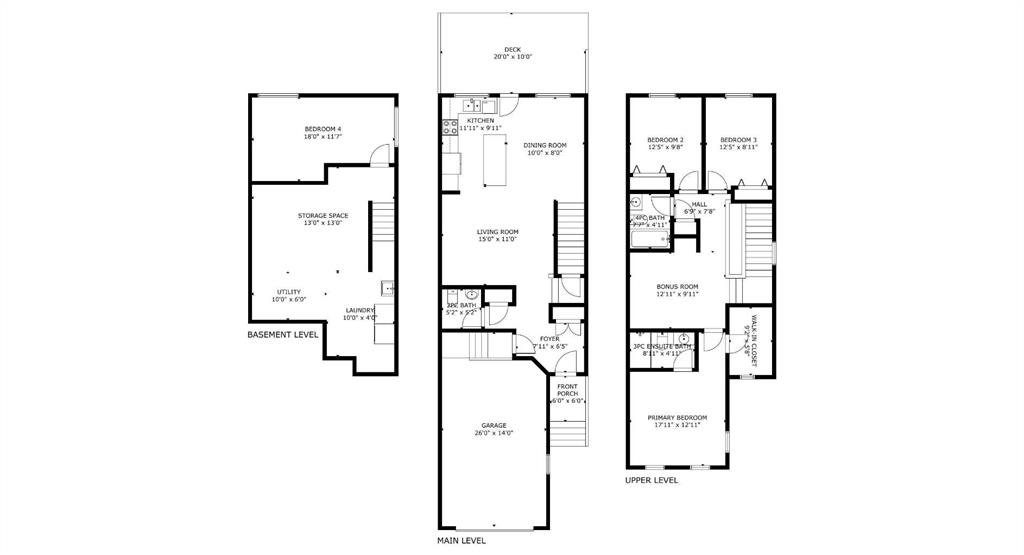Kristen Scott / Royal LePage Benchmark
260 Sundown View Cochrane , Alberta , T4C2M8
MLS® # A2226790
Welcome to this well-kept duplex in the heart of Sunset Ridge, one of Cochrane’s most desirable and scenic communities. Nestled on a quiet street and sitting on a spacious pie-shaped lot that backs onto open space, this home offers the perfect balance of privacy, space, and stunning natural surroundings. Step inside and enjoy an open-concept main floor filled with natural light. The kitchen features ample cabinetry and counter space, including a kitchen island with upgraded shelves and drawers. Flowing eas...
Essential Information
-
MLS® #
A2226790
-
Partial Bathrooms
1
-
Property Type
Semi Detached (Half Duplex)
-
Full Bathrooms
2
-
Year Built
2016
-
Property Style
2 StoreyAttached-Side by Side
Community Information
-
Postal Code
T4C2M8
Services & Amenities
-
Parking
Single Garage Attached
Interior
-
Floor Finish
CarpetTileVinyl
-
Interior Feature
Bathroom Rough-inCloset OrganizersGranite CountersHigh CeilingsKitchen IslandNo Smoking HomeOpen FloorplanPantryWalk-In Closet(s)
-
Heating
Forced Air
Exterior
-
Lot/Exterior Features
GardenPrivate Yard
-
Construction
Vinyl SidingWood Frame
-
Roof
Asphalt Shingle
Additional Details
-
Zoning
R-MX
$2592/month
Est. Monthly Payment

