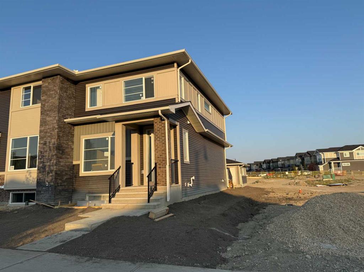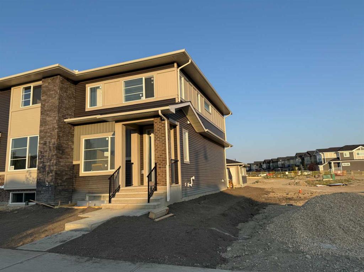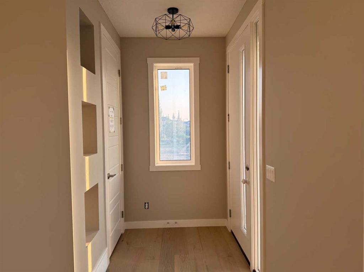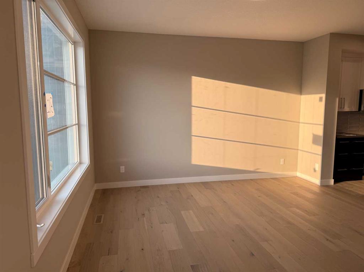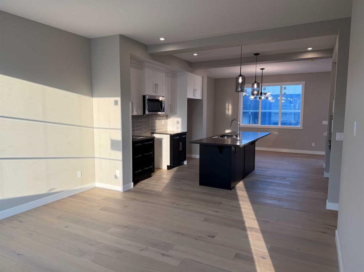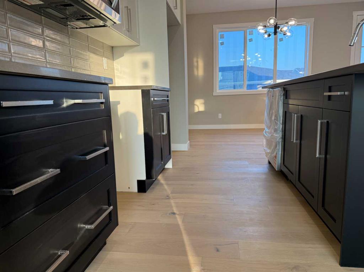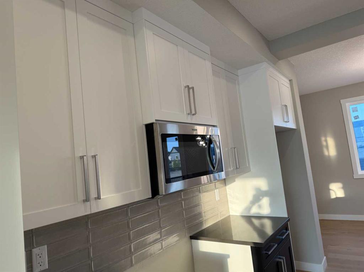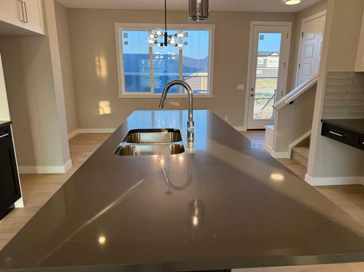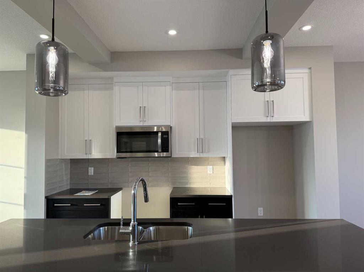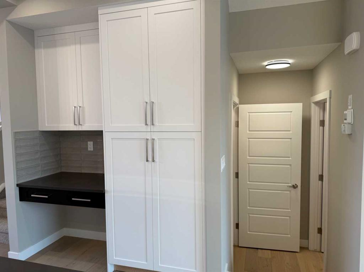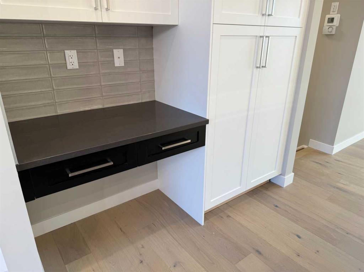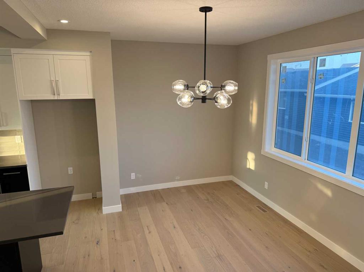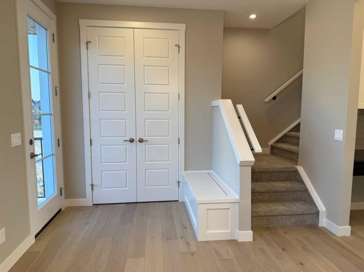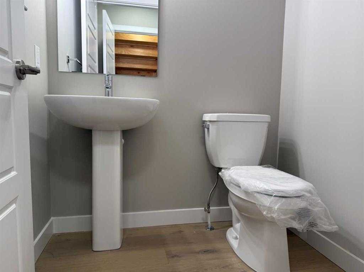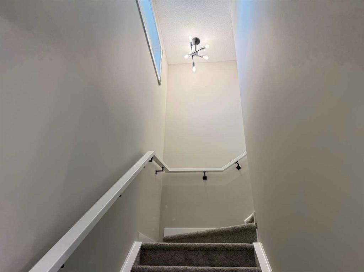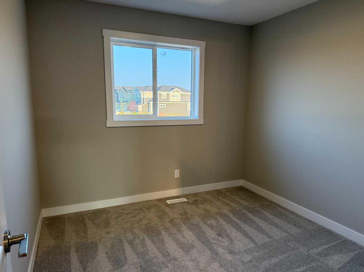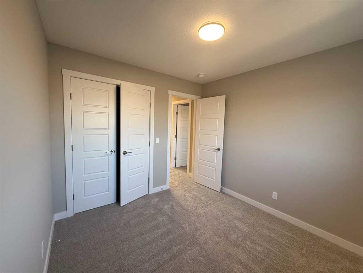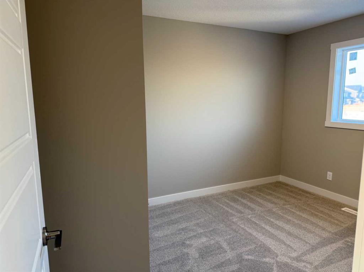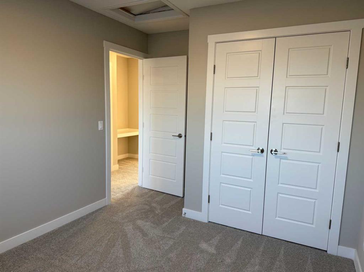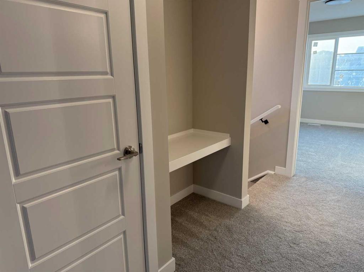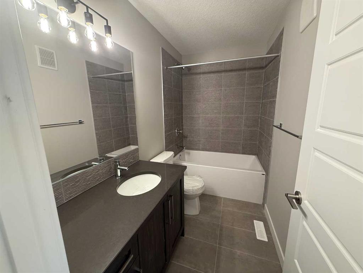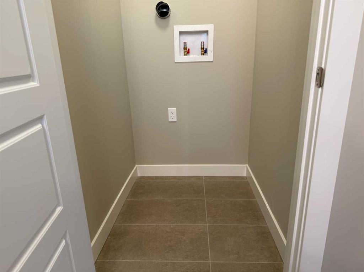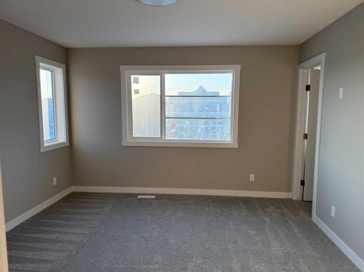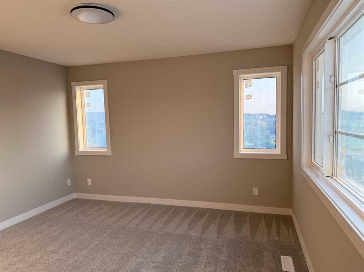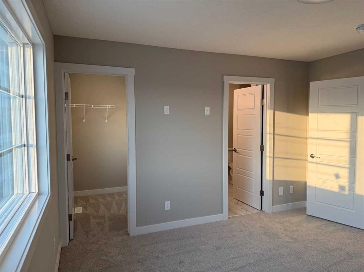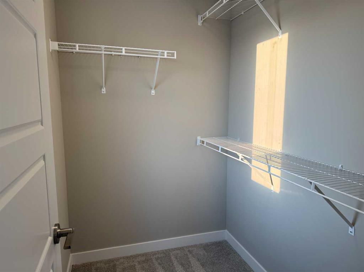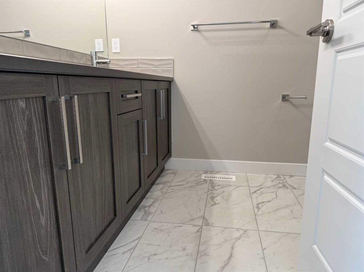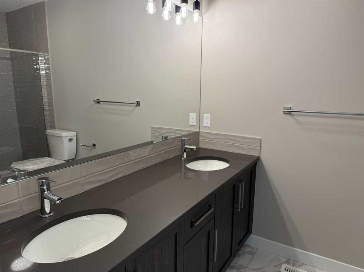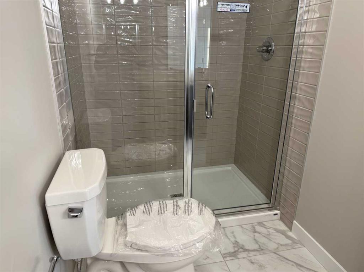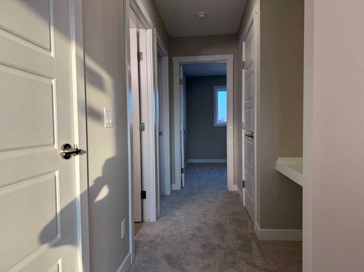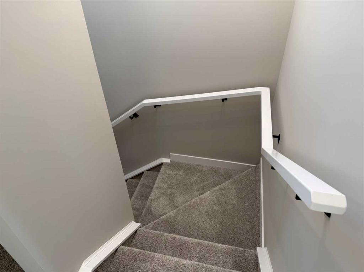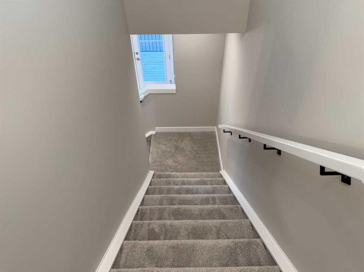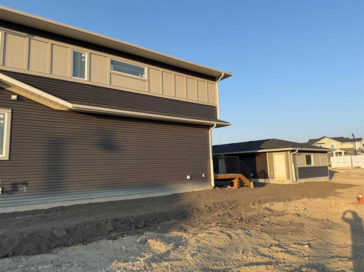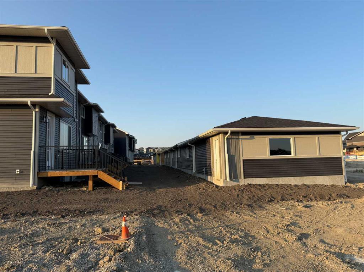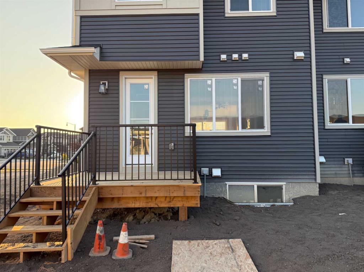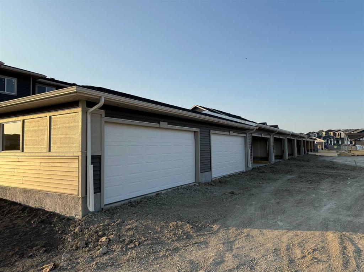Nam Traimany / MaxWell Canyon Creek
302 Sundown Road , Townhouse for sale in Sunset Ridge Cochrane , Alberta , T4C 3H2
MLS® # A2256036
End Unit with South and West Exposures … The often asked for Beautiful Glasgow Model by Douglas Homes Master Builder... This bright and exceptional 1,334 sq. ft. townhome comes with 3 bedrooms and 2.5 bathrooms, offers the perfect blend of modern elegance and practical design—ideal for families, first-time buyers, or those looking to downsize without sacrificing quality… Upon entering, you'll be welcomed by a spacious open-concept main floor with soaring 9' ceilings and large windows that flood the home w...
Essential Information
-
MLS® #
A2256036
-
Partial Bathrooms
1
-
Property Type
Row/Townhouse
-
Full Bathrooms
2
-
Year Built
2025
-
Property Style
2 StoreyAttached-Side by Side
Community Information
-
Postal Code
T4C 3H2
Services & Amenities
-
Parking
Double Garage Detached
Interior
-
Floor Finish
CarpetCeramic TileLaminate
-
Interior Feature
Closet OrganizersDouble VanityKitchen IslandPantryQuartz CountersRecessed LightingWalk-In Closet(s)
-
Heating
Forced Air
Exterior
-
Lot/Exterior Features
Lighting
-
Construction
Wood Frame
-
Roof
Asphalt Shingle
Additional Details
-
Zoning
R-MD
$2368/month
Est. Monthly Payment

