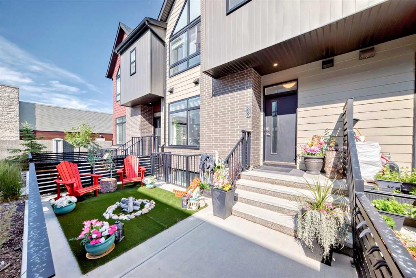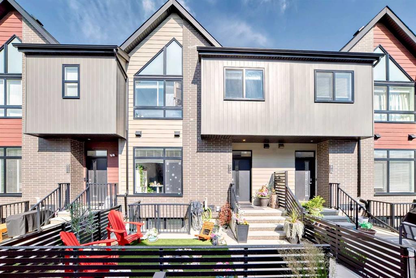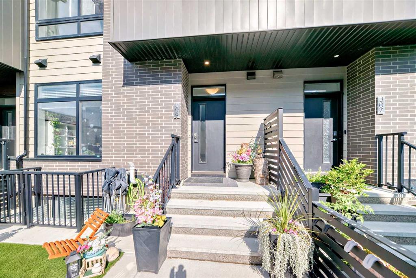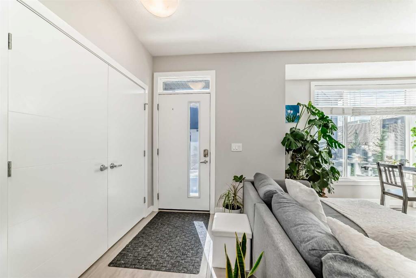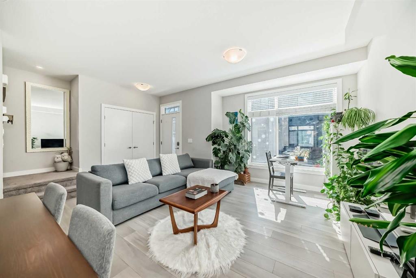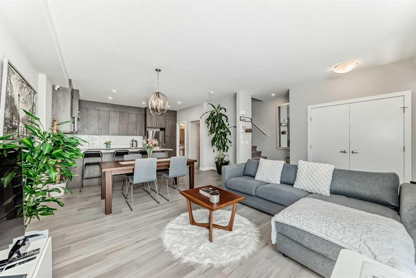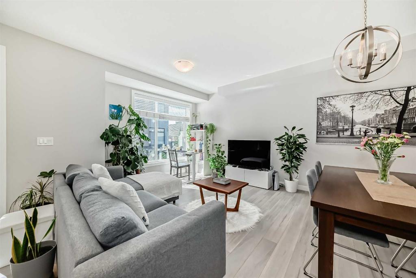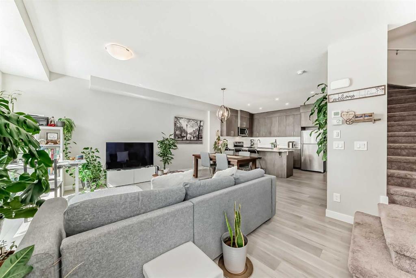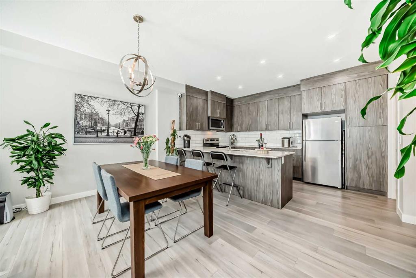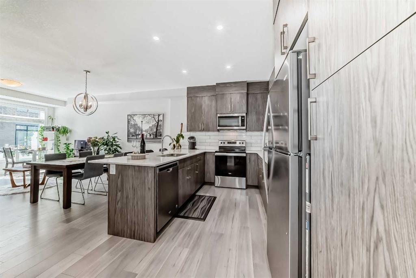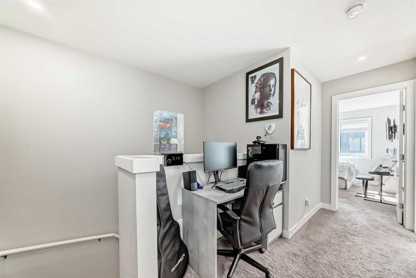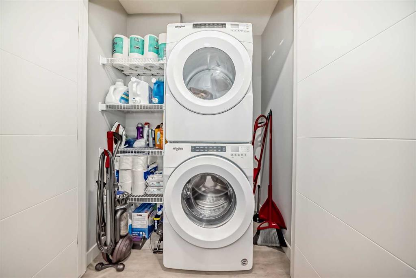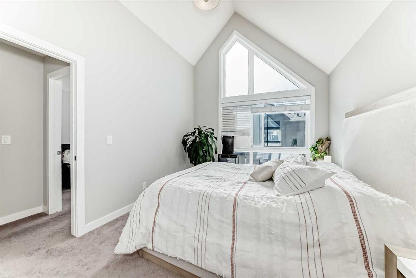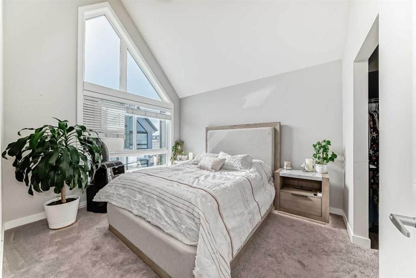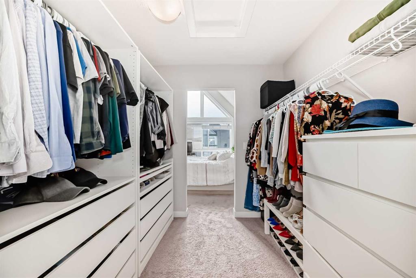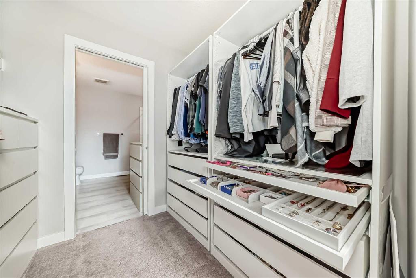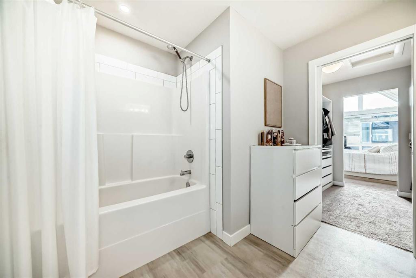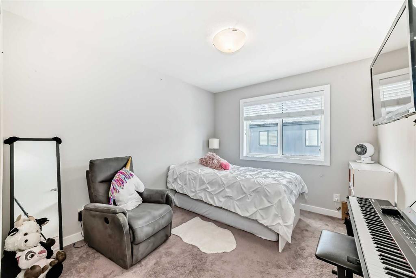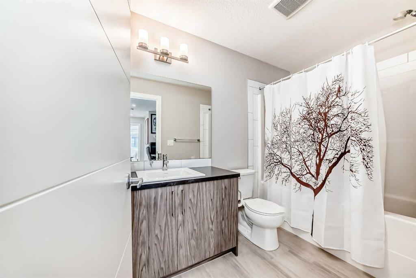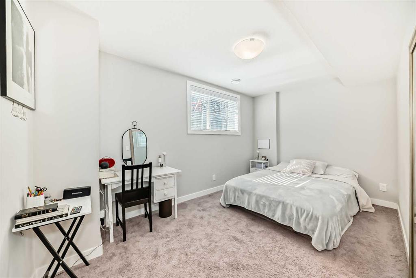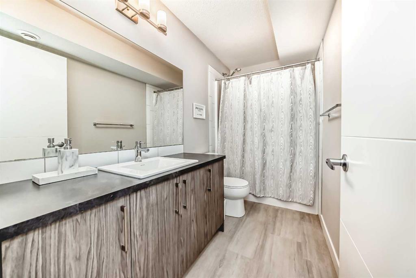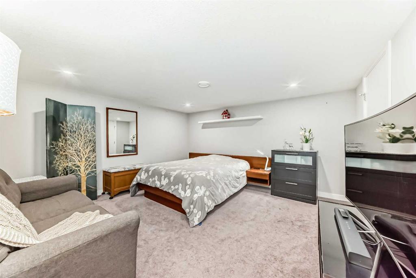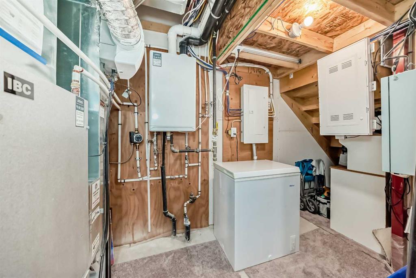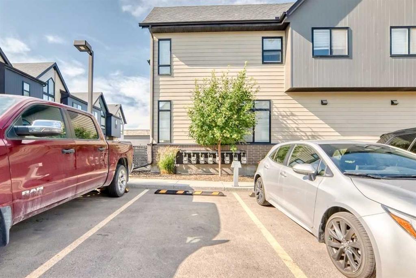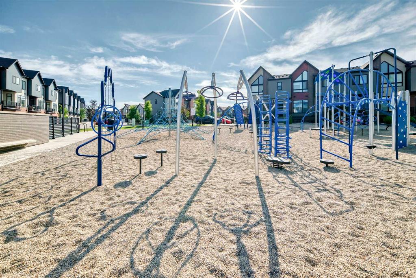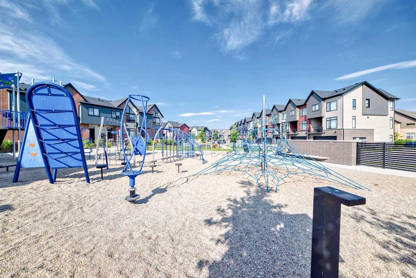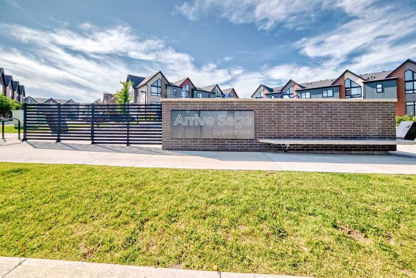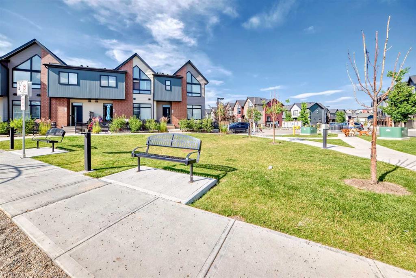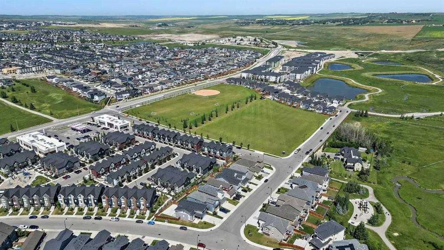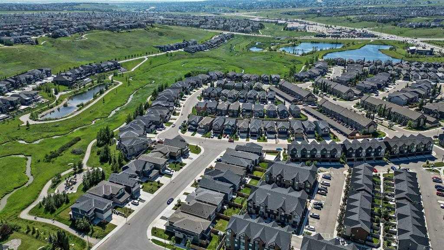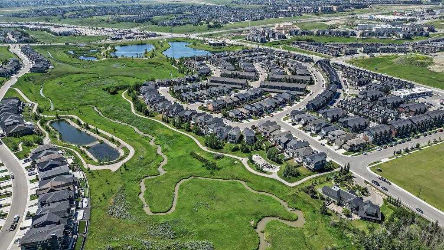Merli Rojas / RE/MAX House of Real Estate
309 Sage Meadows Gardens NW, Townhouse for sale in Sage Hill Calgary , Alberta , T3P 1K2
MLS® # A2243289
Unbelievable PRICE $460,000. OPEN HOUSE Sat July 26th - Welcome to 309 Sage Meadows Gardens NW — a stunning, fully finished townhouse built in 2019 by Trico Homes, offering over 1,830 sq ft of thoughtfully designed living space, perfect for families and professionals alike. Nestled in the vibrant and family-oriented community of Sage Hill, this beautifully maintained home features 3 spacious bedrooms, each with walk-in closets, and 3.5 elegant bathrooms with stylish tile finishes. The upper level showcases ...
Essential Information
-
MLS® #
A2243289
-
Partial Bathrooms
1
-
Property Type
Row/Townhouse
-
Full Bathrooms
3
-
Year Built
2019
-
Property Style
2 Storey
Community Information
-
Postal Code
T3P 1K2
Services & Amenities
-
Parking
Additional ParkingAssignedGuestPlug-InStall
Interior
-
Floor Finish
CarpetCeramic TileVinyl Plank
-
Interior Feature
Built-in FeaturesChandelierCloset OrganizersDouble VanityHigh CeilingsKitchen IslandNo Smoking HomeOpen FloorplanPantryQuartz CountersRecessed LightingTankless Hot WaterVaulted Ceiling(s)Walk-In Closet(s)
-
Heating
Forced AirNatural Gas
Exterior
-
Lot/Exterior Features
BBQ gas linePlaygroundPrivate EntranceUncovered Courtyard
-
Construction
BrickCement Fiber BoardMetal Siding
-
Roof
Asphalt Shingle
Additional Details
-
Zoning
M-1 d60
$2095/month
Est. Monthly Payment

