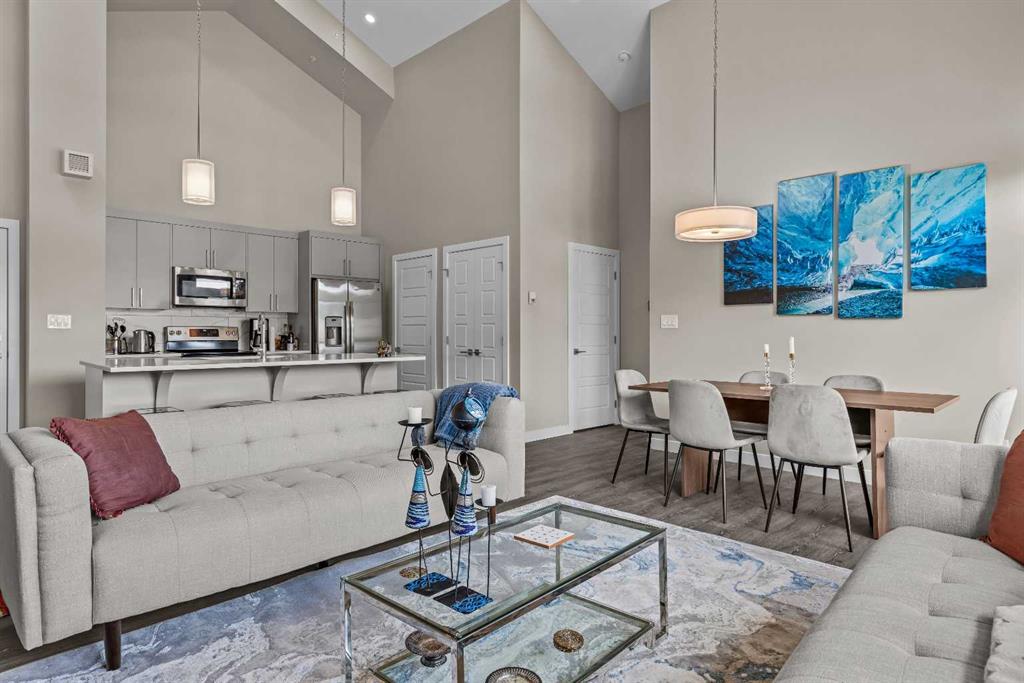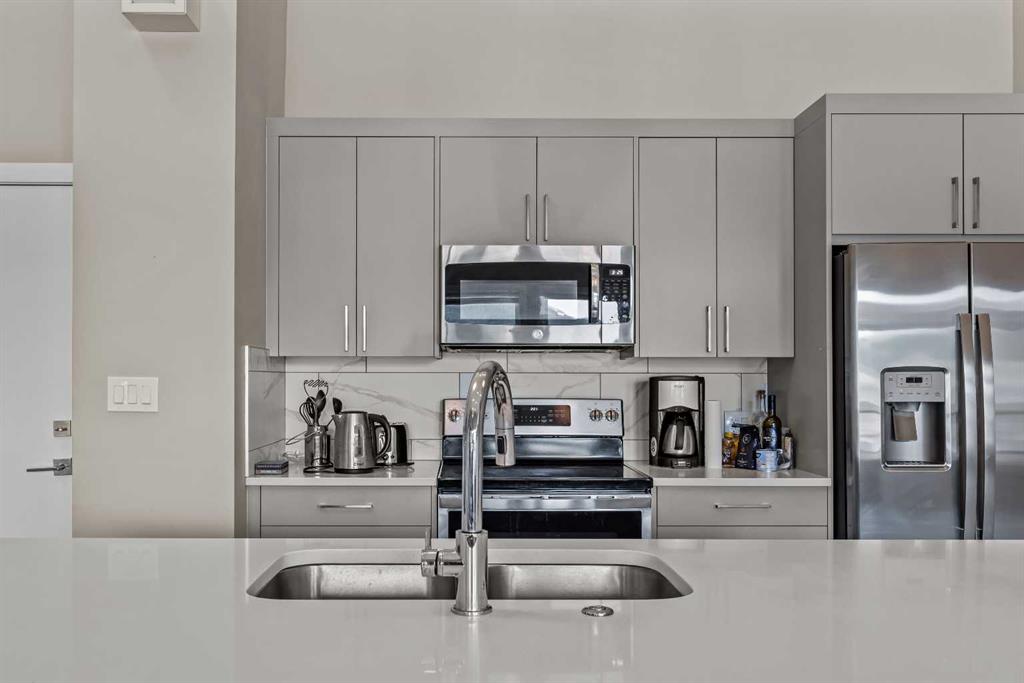CLARE MCARDLE / CENTURY 21 NORDIC REALTY
316, 106 Stewart Creek Rise , Condo for sale in Three Sisters Canmore , Alberta , T1W0N3
MLS® # A2222314
This top-floor 2 bed, 2 bath unit offers the perfect combination of comfort, style, and location. With vaulted ceilings and south-facing windows, natural light floods the open-concept living space, creating a warm and inviting atmosphere year-round. Enjoy cooking and entertaining in the modern kitchen, complete with stainless steel appliances, ample cabinetry, and a functional layout that flows seamlessly into the living and dining areas. Step out onto your expansive deck to take in breathtaking, unobstruct...
Essential Information
-
MLS® #
A2222314
-
Year Built
2020
-
Property Style
Apartment-Single Level Unit
-
Full Bathrooms
2
-
Property Type
Apartment
Community Information
-
Postal Code
T1W0N3
Services & Amenities
-
Parking
Garage Door OpenerSecuredStallTitledUnderground
Interior
-
Floor Finish
CarpetTileVinyl Plank
-
Interior Feature
Breakfast BarChandelierCloset OrganizersDouble VanityHigh CeilingsOpen FloorplanPantryQuartz CountersRecessed LightingWalk-In Closet(s)
-
Heating
BaseboardHot WaterNatural Gas
Exterior
-
Lot/Exterior Features
BalconyBBQ gas lineCourtyardPlayground
-
Construction
Cement Fiber BoardWood Siding
-
Roof
Asphalt Shingle
Additional Details
-
Zoning
Res Multi
$4094/month
Est. Monthly Payment








































