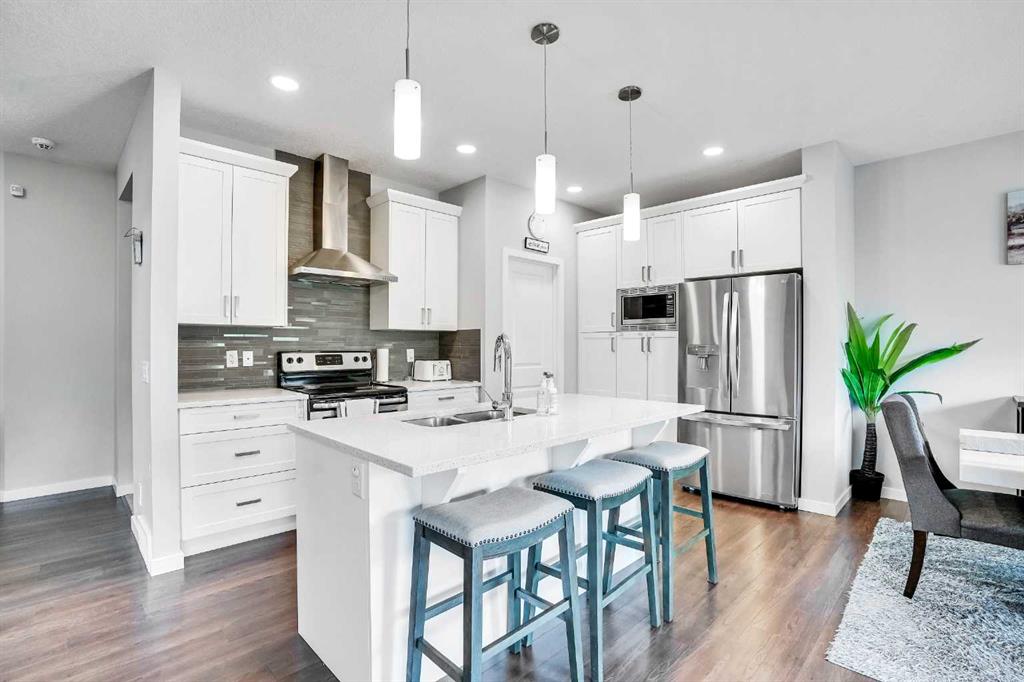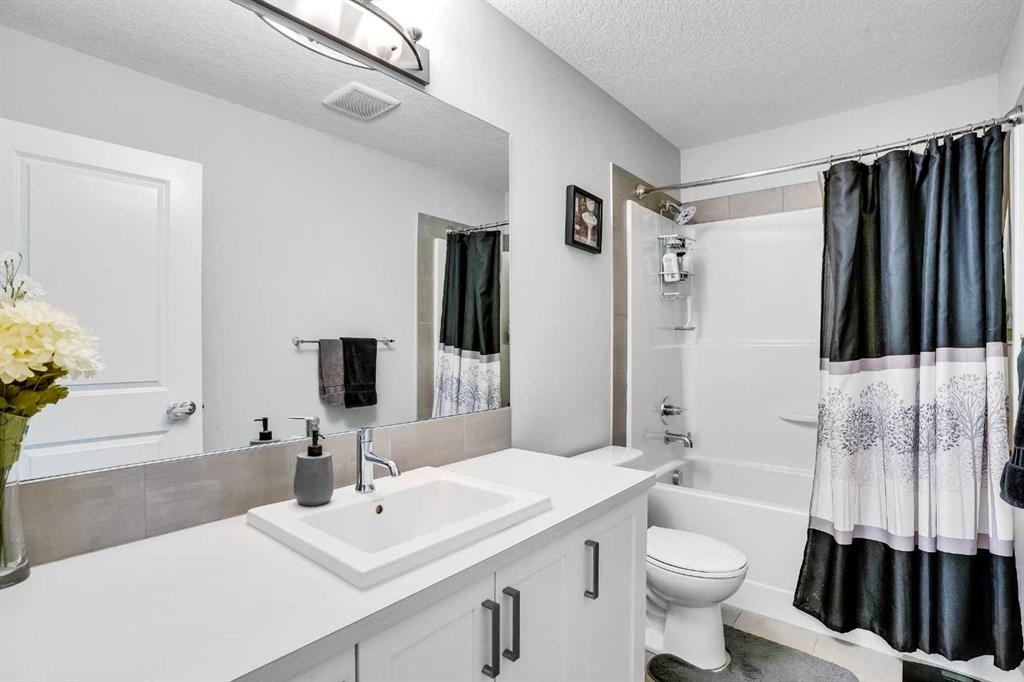Sukhraj Gill / Real Broker
36 Hillcrest Avenue SW, House for sale in Hillcrest Airdrie , Alberta , T4B 4J9
MLS® # A2225831
36 Hillcrest Welcome to this beautiful and well-maintained home backing onto green space in the desirable community of Hillcrest! This spacious 2,284 sq ft home is situated on a large 4,208 sq ft lot and offers direct access to a scenic and private green space—no rear neighbors, just peace and privacy. The neighborhood includes walking paths, a playground, and a quiet, family-friendly atmosphere. The backyard is an entertainer’s dream, featuring a paved patio, built-in barbecue gas line, new durable fiberg...
Essential Information
-
MLS® #
A2225831
-
Partial Bathrooms
1
-
Property Type
Detached
-
Full Bathrooms
2
-
Year Built
2017
-
Property Style
2 Storey
Community Information
-
Postal Code
T4B 4J9
Services & Amenities
-
Parking
Double Garage Attached
Interior
-
Floor Finish
CarpetLaminateTile
-
Interior Feature
Bathroom Rough-inCloset OrganizersHigh CeilingsKitchen IslandNo Animal HomeNo Smoking HomeOpen FloorplanPantryQuartz CountersRecessed LightingSoaking TubStorageVinyl Windows
-
Heating
CentralNatural Gas
Exterior
-
Lot/Exterior Features
BalconyBBQ gas linePermeable PavingPrivate Yard
-
Construction
Cement Fiber BoardStoneVinyl SidingWood Frame
-
Roof
Asphalt Shingle
Additional Details
-
Zoning
R1
$3256/month
Est. Monthly Payment
















































