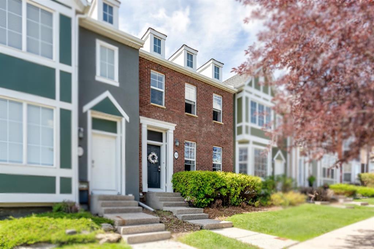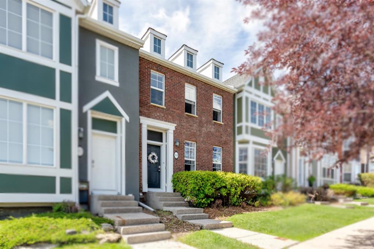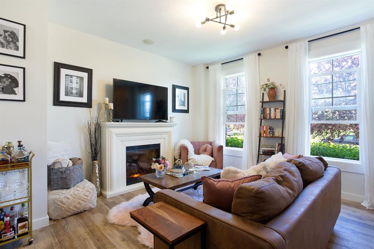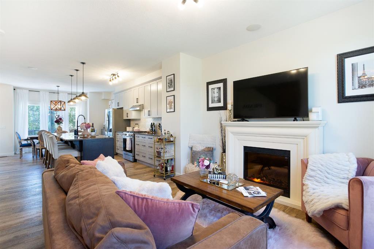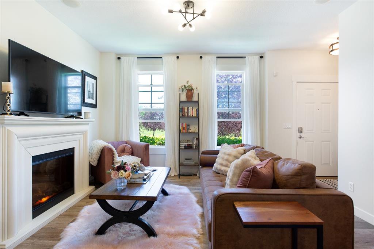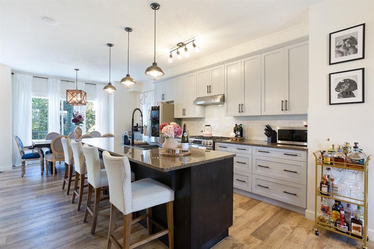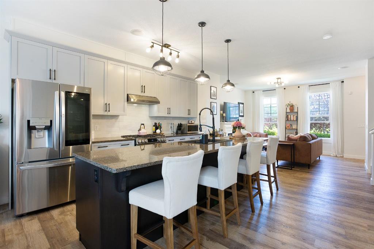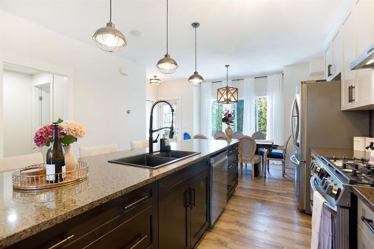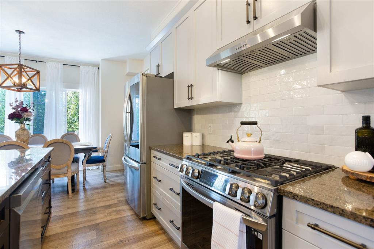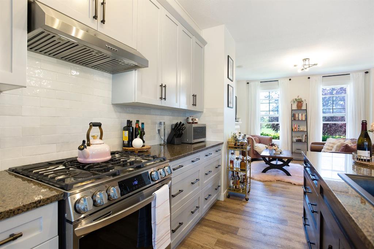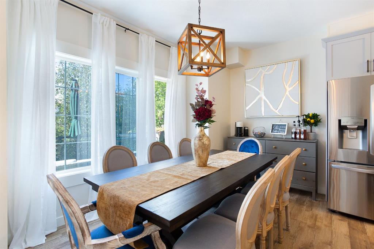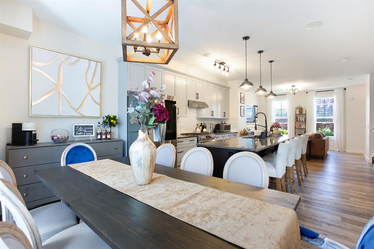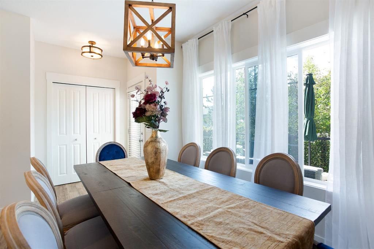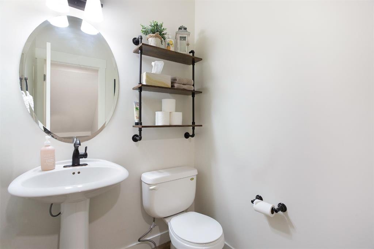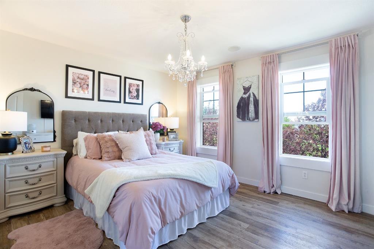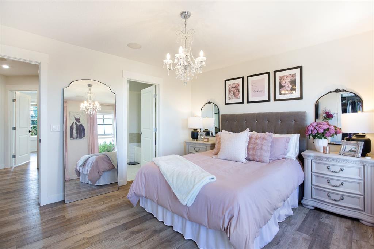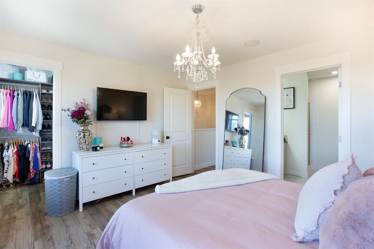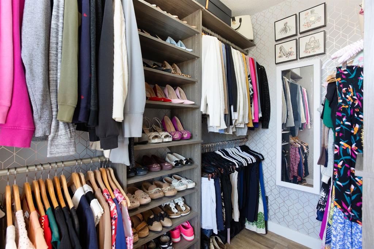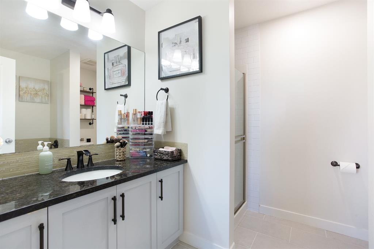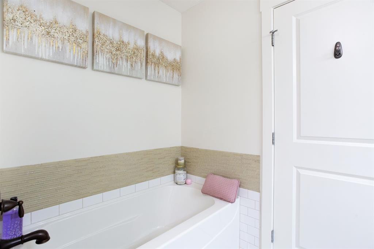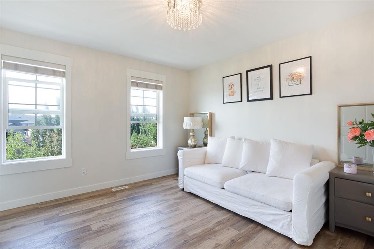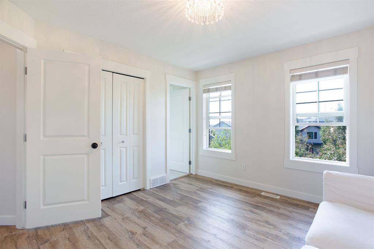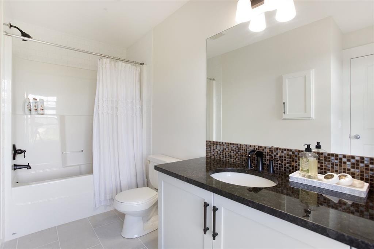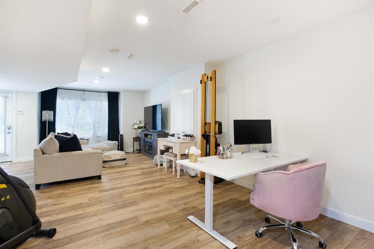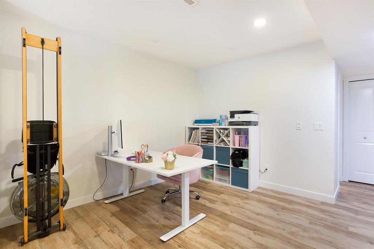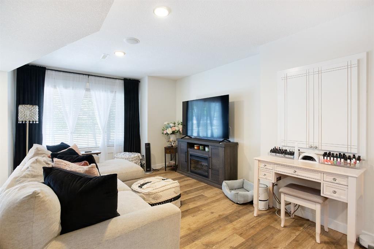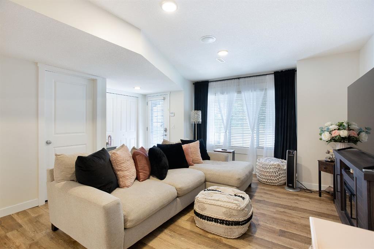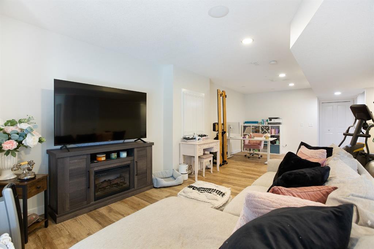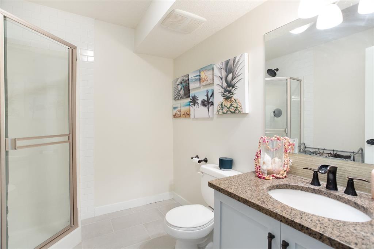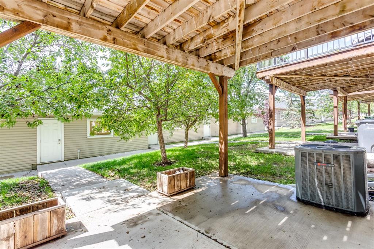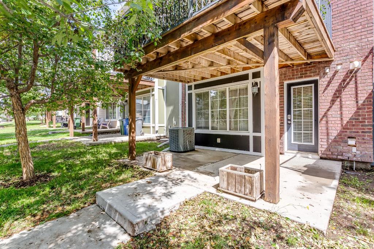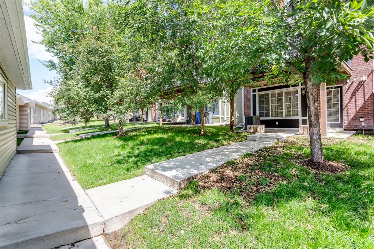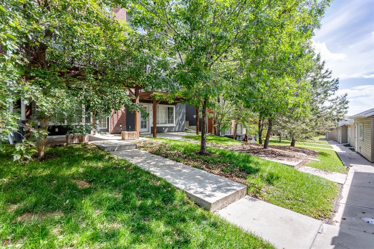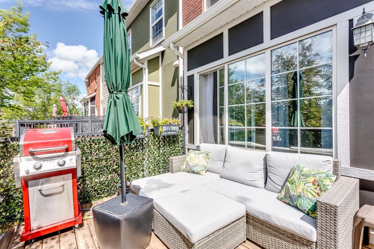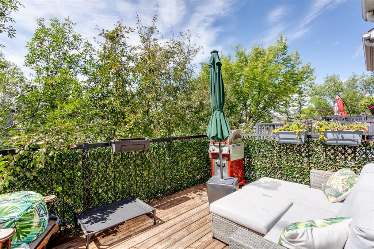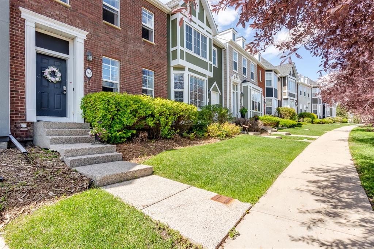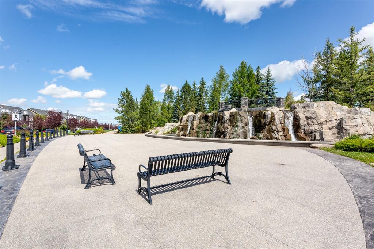Derek Timmons / CIR Realty
368 Rainbow Falls Drive , Townhouse for sale in Rainbow Falls Chestermere , Alberta , T1X 0L8
MLS® # A2241731
***OPEN HOUSE JULY 26 3PM TO 5PM *** Welcome to 368 Rainbow Falls Drive, a fully developed walkout townhome with coveted lake access, perfectly situated directly across from Rainbow Falls Park in the highly desirable Brownstones community. This extensively upgraded 2 bedroom, 4 bathroom home offers over 1,800 square feet of thoughtfully designed living space spread over three levels. The main floor showcases an open-concept layout that seamlessly blends comfort and functionality, with a spacious living room...
Essential Information
-
MLS® #
A2241731
-
Partial Bathrooms
1
-
Property Type
Row/Townhouse
-
Full Bathrooms
3
-
Year Built
2010
-
Property Style
2 Storey
Community Information
-
Postal Code
T1X 0L8
Services & Amenities
-
Parking
Double Garage Detached
Interior
-
Floor Finish
CarpetHardwoodLinoleum
-
Interior Feature
Central VacuumCloset OrganizersGranite CountersHigh CeilingsOpen FloorplanWalk-In Closet(s)
-
Heating
Forced Air
Exterior
-
Lot/Exterior Features
Other
-
Construction
BrickWood Frame
-
Roof
Asphalt Shingle
Additional Details
-
Zoning
R-3
$2164/month
Est. Monthly Payment

