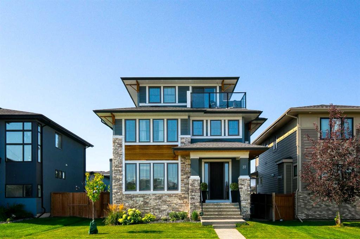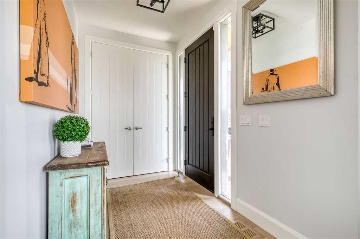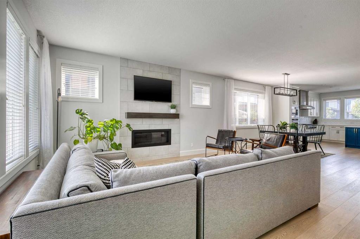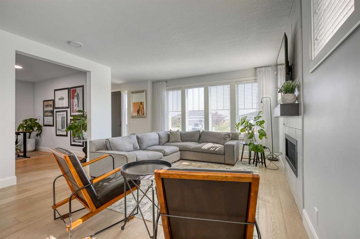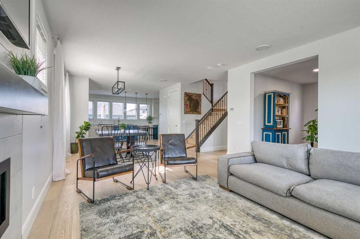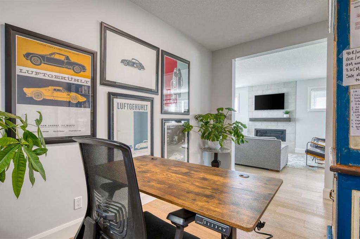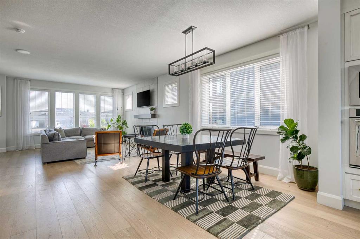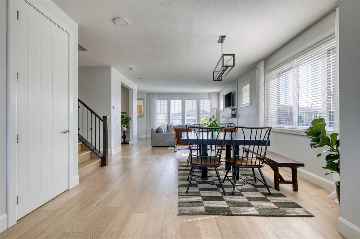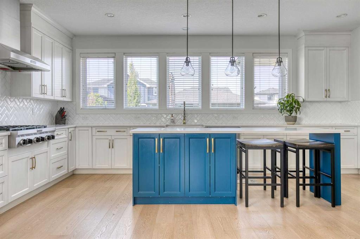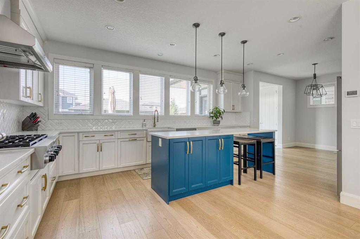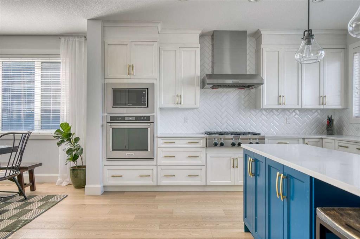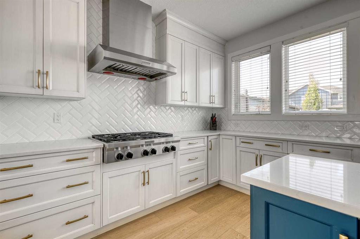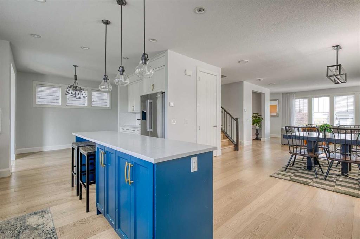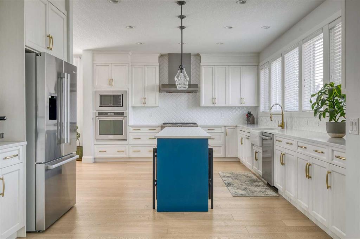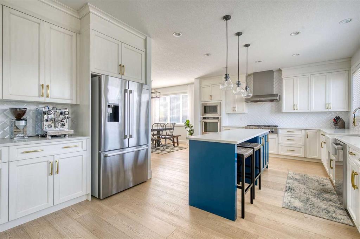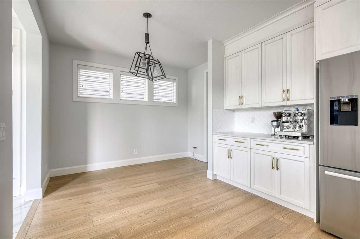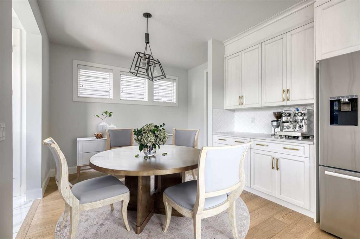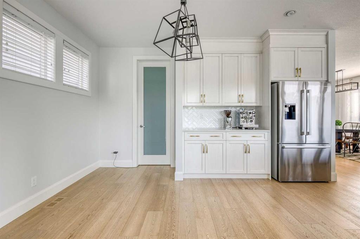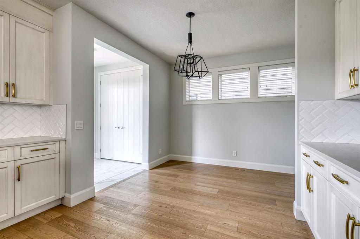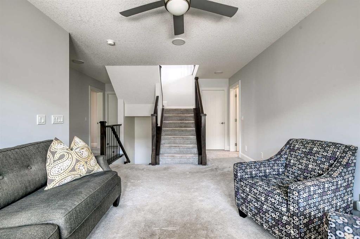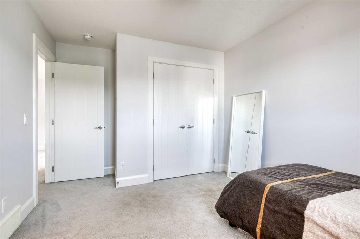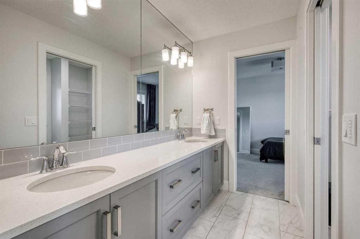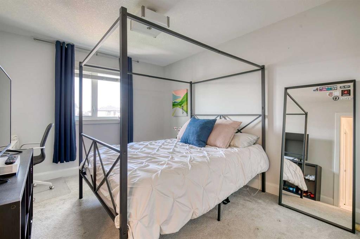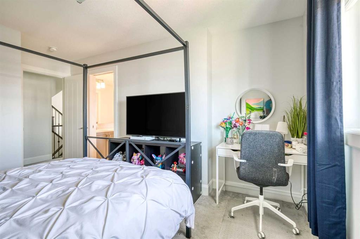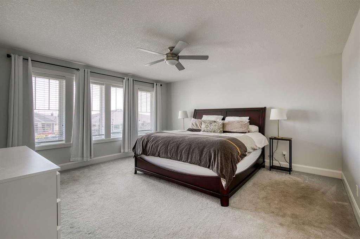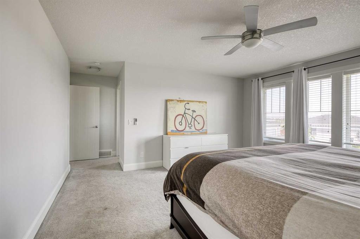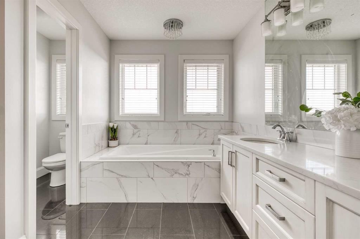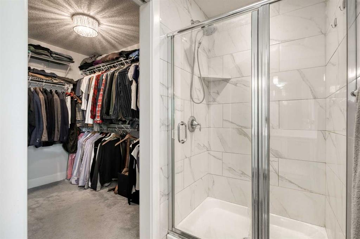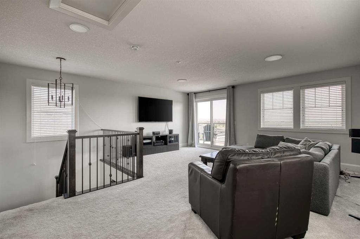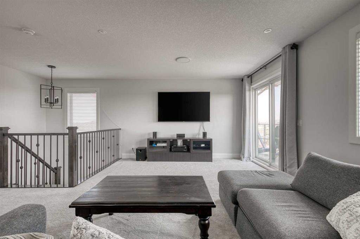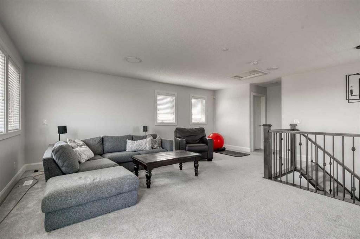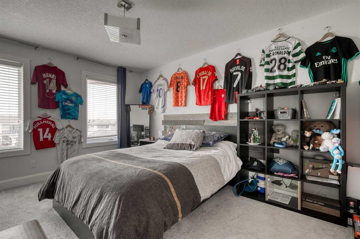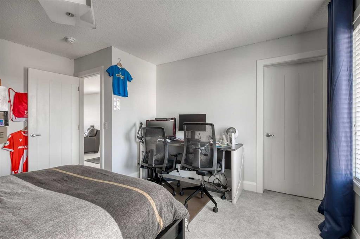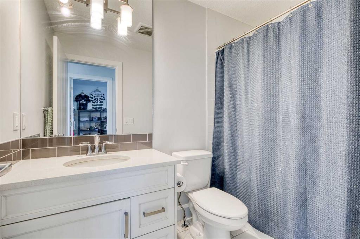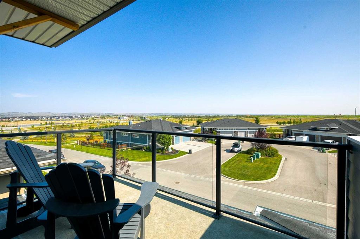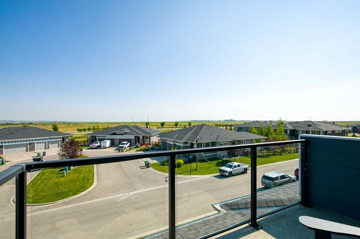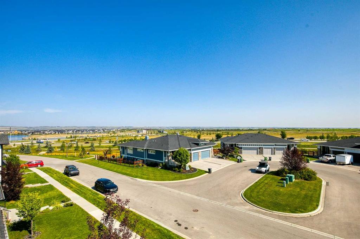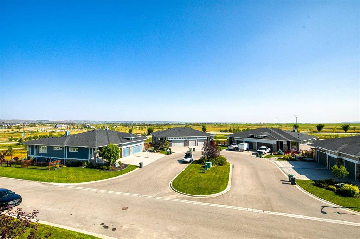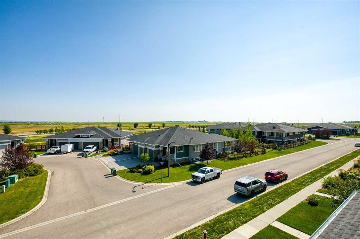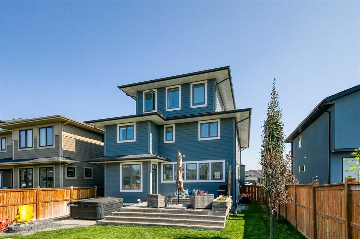Kellie Young / Charles
37 Cattail Run , House for sale in Harmony Rural Rocky View County , Alberta , T3Z 0C9
MLS® # A2255691
Welcome to this stunning detached 3 storey in Harmony, Springbank’s premier lake community—just 8 minutes from Calgary. Perfectly situated on one of the area’s most desirable streets, this home impresses from the start with its striking exterior design, lush landscaping, and timeless curb appeal. Inside, the main floor is designed for both everyday living and stylish entertaining with 9 ft ceilings and beautiful hardwood floors. The spacious living room features a cozy gas fireplace, while the adjacent den ...
Essential Information
-
MLS® #
A2255691
-
Partial Bathrooms
1
-
Property Type
Detached
-
Full Bathrooms
3
-
Year Built
2018
-
Property Style
3 (or more) Storey
Community Information
-
Postal Code
T3Z 0C9
Services & Amenities
-
Parking
Triple Garage Detached
Interior
-
Floor Finish
CarpetHardwoodTile
-
Interior Feature
Breakfast BarCloset OrganizersDouble VanityHigh CeilingsKitchen IslandOpen FloorplanPantryQuartz CountersRecessed LightingSee RemarksSoaking TubStorageWalk-In Closet(s)
-
Heating
Forced AirNatural Gas
Exterior
-
Lot/Exterior Features
Balcony
-
Construction
CedarStoneWood Frame
-
Roof
Asphalt
Additional Details
-
Zoning
DC
-
Sewer
Public SewerSewer
-
Nearest Town
Cochrane
$6034/month
Est. Monthly Payment

