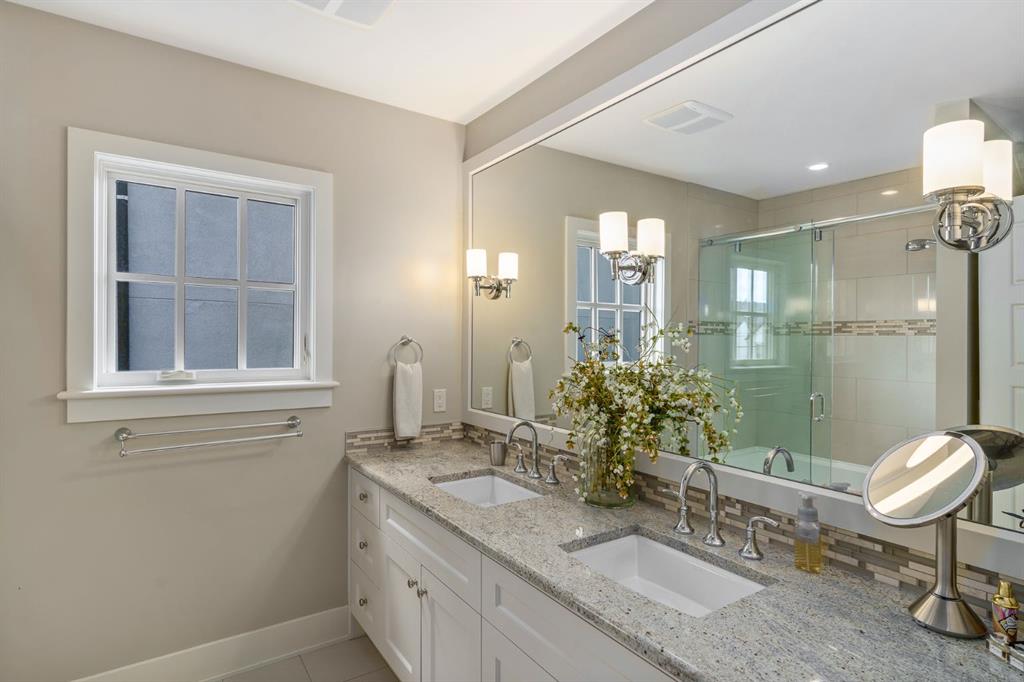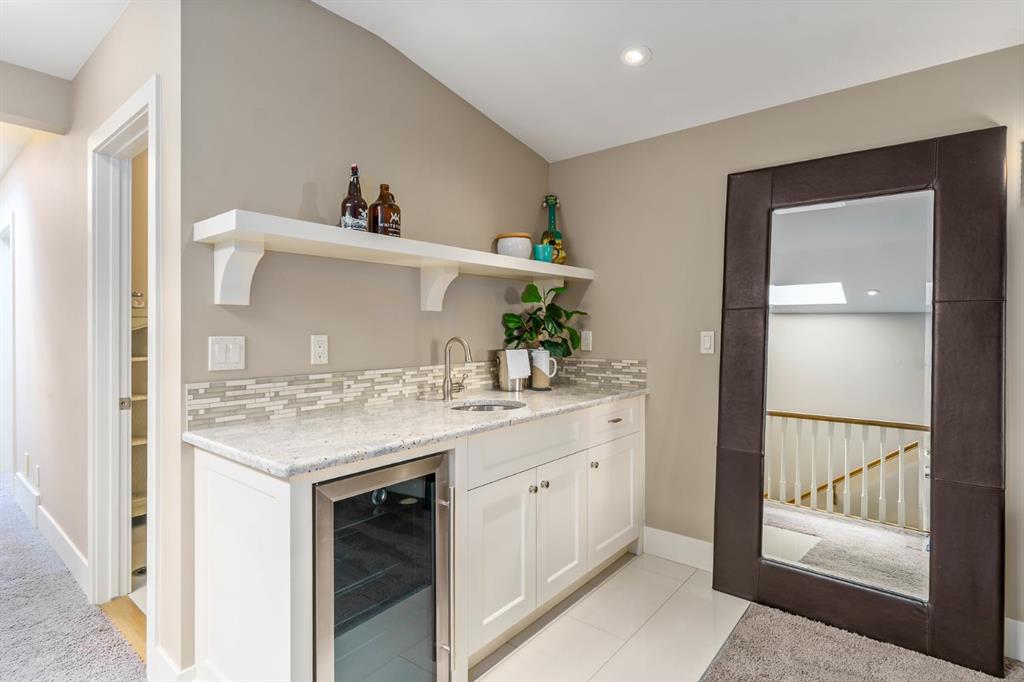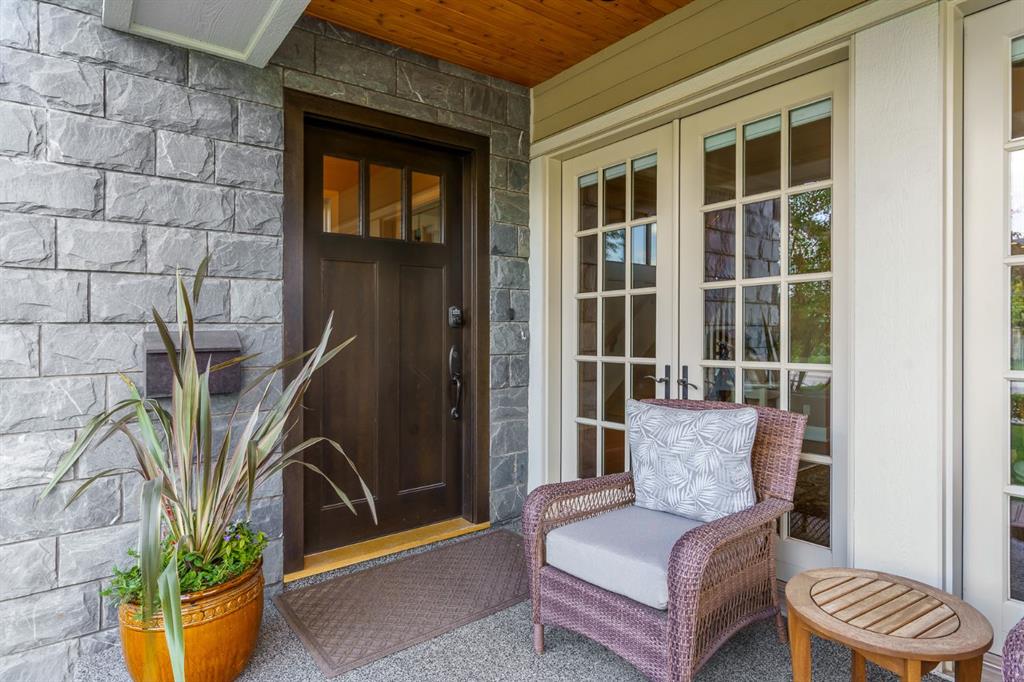Justin Vroon / CIR Realty
4001 18 Street SW, House for sale in Altadore Calgary , Alberta , T2T 4V6
MLS® # A2228299
Discover an unparalleled masterpiece crafted by award winning Laratta Homes, where timeless European elegance meets modern sophistication in this breathtaking luxury residence with over 4600 sq ft of development. Nestled on one of the best streets in the vibrant Altadore community, this architectural gem is steps away from chic wine bars, artisanal coffee shops, gourmet restaurants, and boutique shopping, offering the perfect blend of urban convenience and serene luxury. Step into a world of refined beauty ...
Essential Information
-
MLS® #
A2228299
-
Partial Bathrooms
2
-
Property Type
Detached
-
Full Bathrooms
3
-
Year Built
2011
-
Property Style
3 (or more) Storey
Community Information
-
Postal Code
T2T 4V6
Services & Amenities
-
Parking
Alley AccessDouble Garage DetachedHeated Garage
Interior
-
Floor Finish
CarpetCeramic TileHardwood
-
Interior Feature
BarBookcasesBuilt-in FeaturesCentral VacuumChandelierCloset OrganizersCrown MoldingDouble VanityFrench DoorGranite CountersHigh CeilingsKitchen IslandNo Smoking HomeOpen FloorplanRecessed LightingSkylight(s)Smart HomeStorageWalk-In Closet(s)Wet BarWired for DataWired for Sound
-
Heating
In FloorForced Air
Exterior
-
Lot/Exterior Features
BBQ gas lineFire PitPrivate Yard
-
Construction
CedarComposite SidingStoneWood Frame
-
Roof
Asphalt Shingle
Additional Details
-
Zoning
R-CG
$10907/month
Est. Monthly Payment



















































