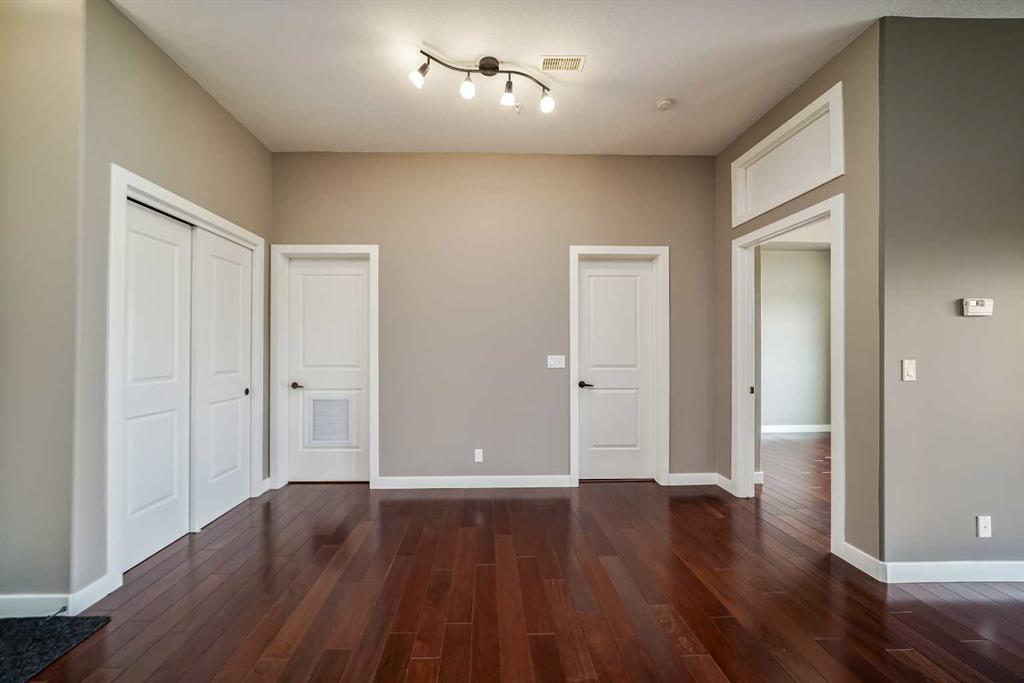Dale Devereaux / Century 21 Maximum
403, 5110 36 Street , Condo for sale in South Hill Red Deer , Alberta , T4N 0T2
MLS® # A2223320
This executive top floor condo in the highly sought after Brava condominium building is in excellent condition and comes with one titled underground parking spot with a private storage area. The home has 2 nice sized bedrooms. The primary has walk through double closets leading to the ensuite that has a large shower and double vanities w/ granite countertops. This top floor unit has 10'4 ceilings, it's an open concept with several large windows making this hom very bright. The kitchen has raised panel maple...
Essential Information
-
MLS® #
A2223320
-
Year Built
2007
-
Property Style
Apartment-Single Level Unit
-
Full Bathrooms
2
-
Property Type
Apartment
Community Information
-
Postal Code
T4N 0T2
Services & Amenities
-
Parking
Additional ParkingOff StreetParkadeTitledUnderground
Interior
-
Floor Finish
CarpetHardwoodTile
-
Interior Feature
Breakfast BarCeiling Fan(s)Double VanityGranite CountersHigh CeilingsKitchen IslandPantryStorageWalk-In Closet(s)
-
Heating
Forced Air
Exterior
-
Lot/Exterior Features
BalconyBBQ gas line
-
Construction
Stucco
-
Roof
Asphalt Shingle
Additional Details
-
Zoning
R2
$1412/month
Est. Monthly Payment
























