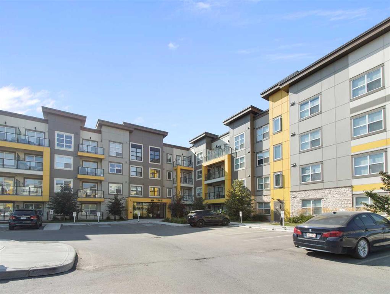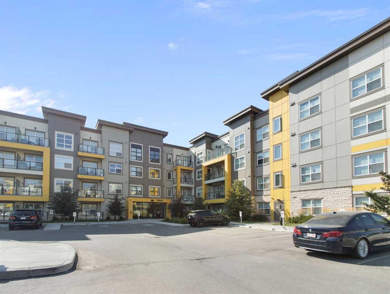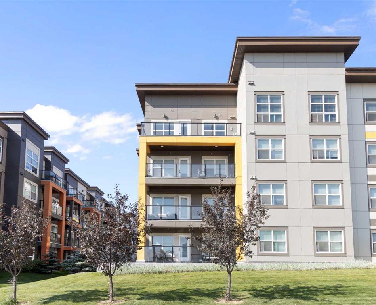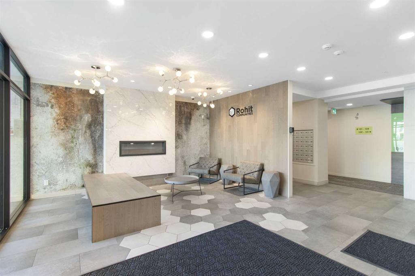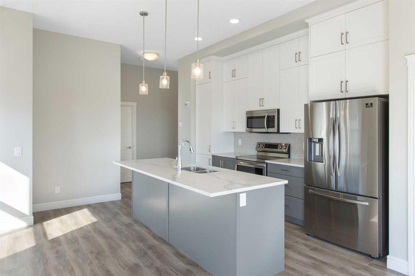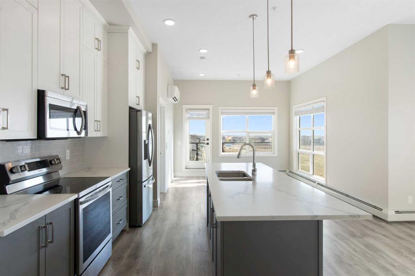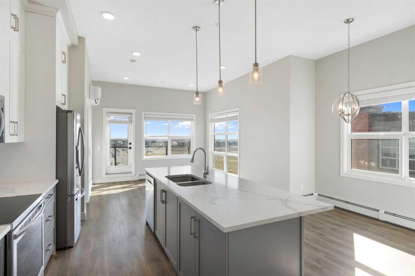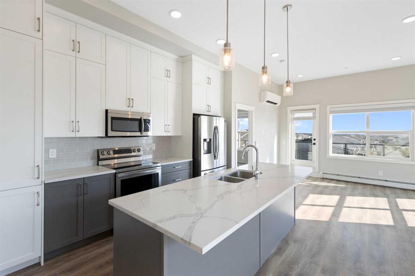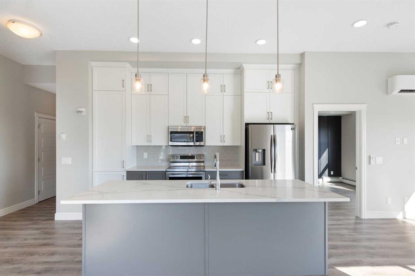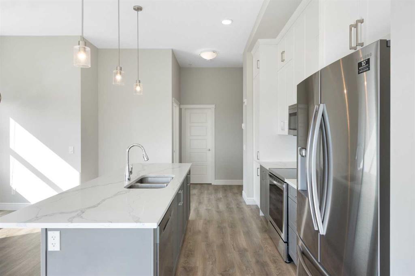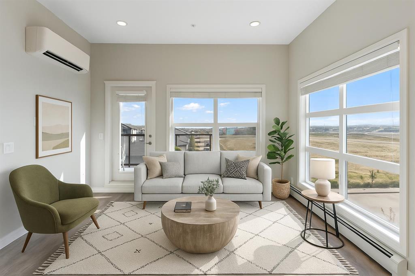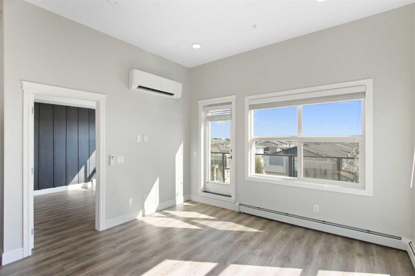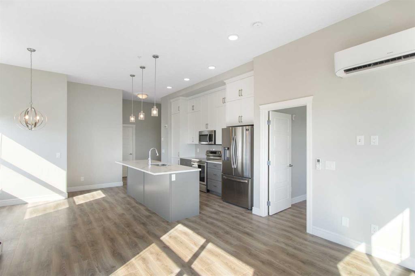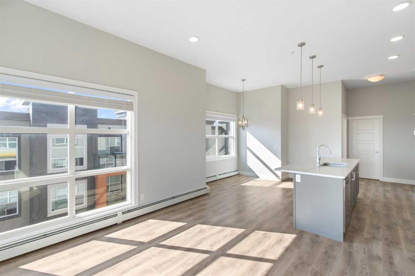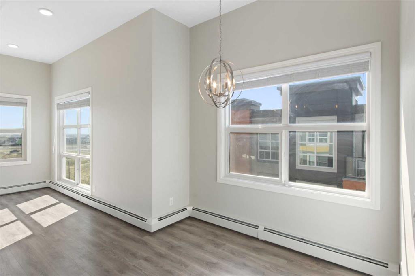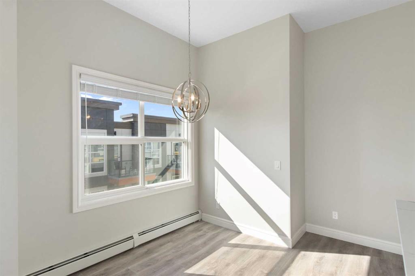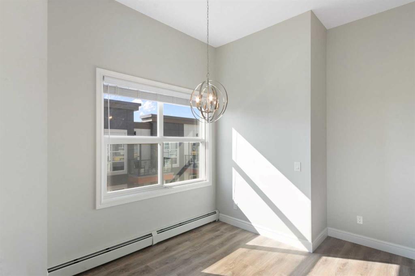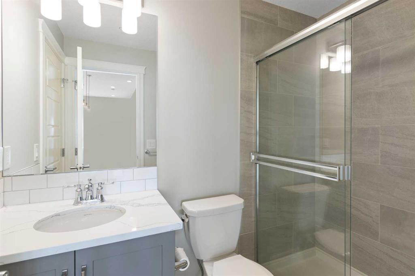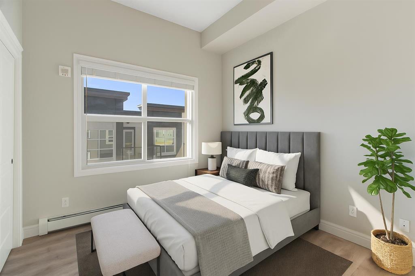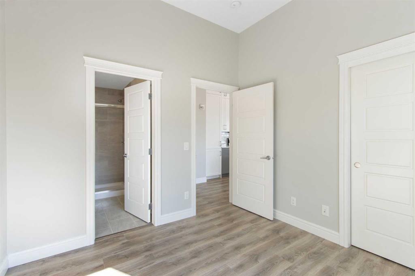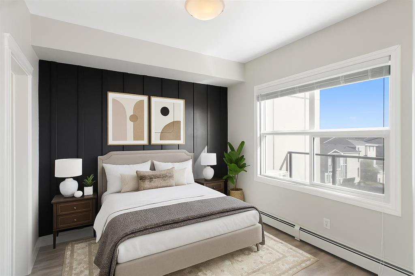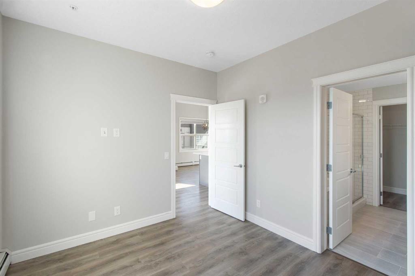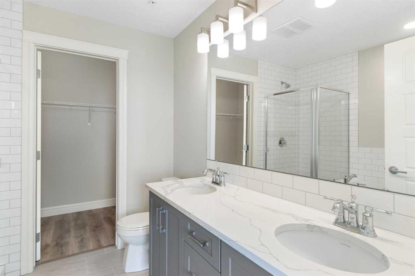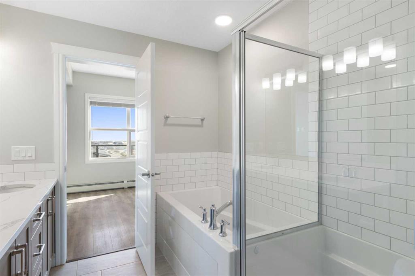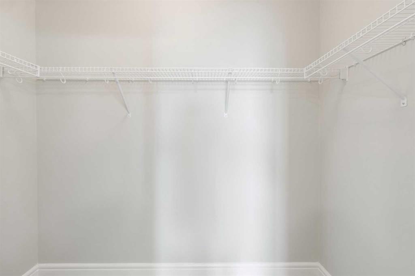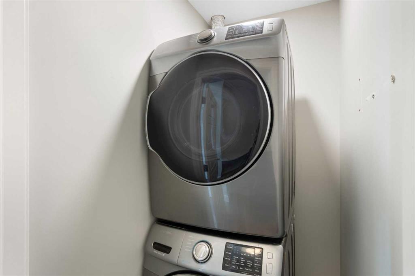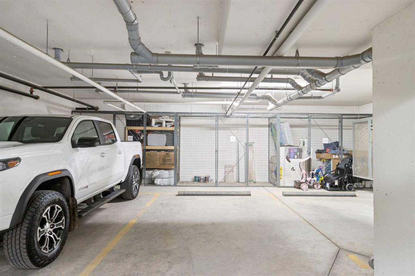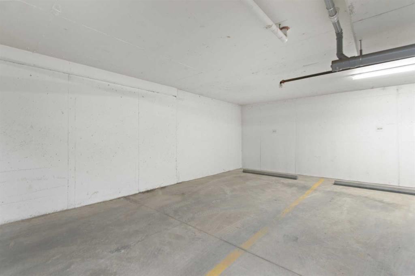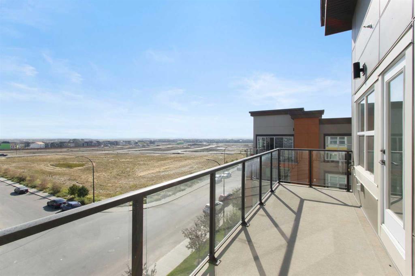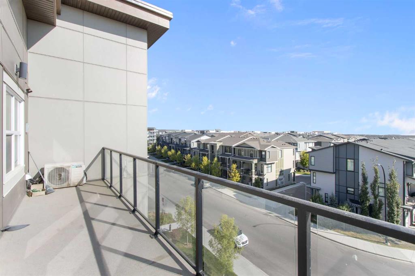Josh Pearce / Charles
405, 19661 40 Street SE, Condo for sale in Seton Calgary , Alberta , T3M3H3
MLS® # A2257138
YOU DON’T WANT TO MISS THIS! Discover upscale urban living in this rare top-floor, corner unit in the heart of Seton—one of Calgary’s most vibrant and amenity-rich communities. Boasting nearly 11-foot ceilings, this 2-bedroom, 2-bathroom home feels open and airy, flooding with natural light from its expansive corner windows. The modern floor plan is designed for both comfort and entertaining. A spacious kitchen showcases stainless steel appliances, quartz countertops, sleek cabinetry, and a large island, pe...
Essential Information
-
MLS® #
A2257138
-
Year Built
2020
-
Property Style
Apartment-Single Level Unit
-
Full Bathrooms
2
-
Property Type
Apartment
Community Information
-
Postal Code
T3M3H3
Services & Amenities
-
Parking
Additional ParkingParkadeTitledUnderground
Interior
-
Floor Finish
LaminateTile
-
Interior Feature
Built-in FeaturesDouble VanityGranite CountersHigh CeilingsKitchen IslandNo Smoking HomeOpen FloorplanRecessed LightingWalk-In Closet(s)
-
Heating
Baseboard
Exterior
-
Lot/Exterior Features
Balcony
-
Construction
Composite SidingWood Frame
Additional Details
-
Zoning
M-2
$1799/month
Est. Monthly Payment

