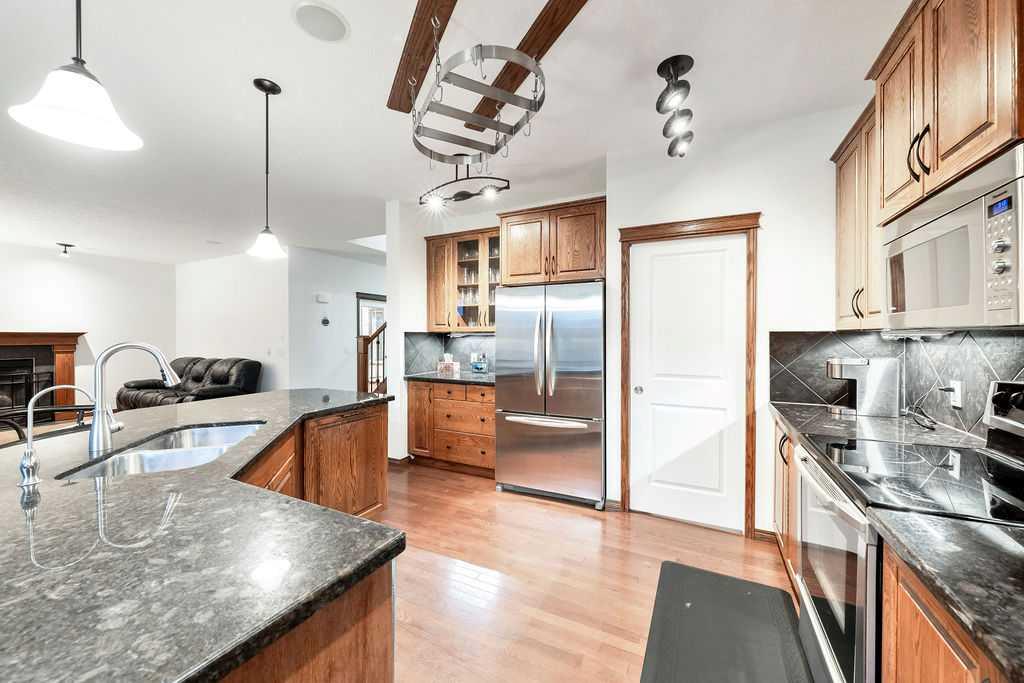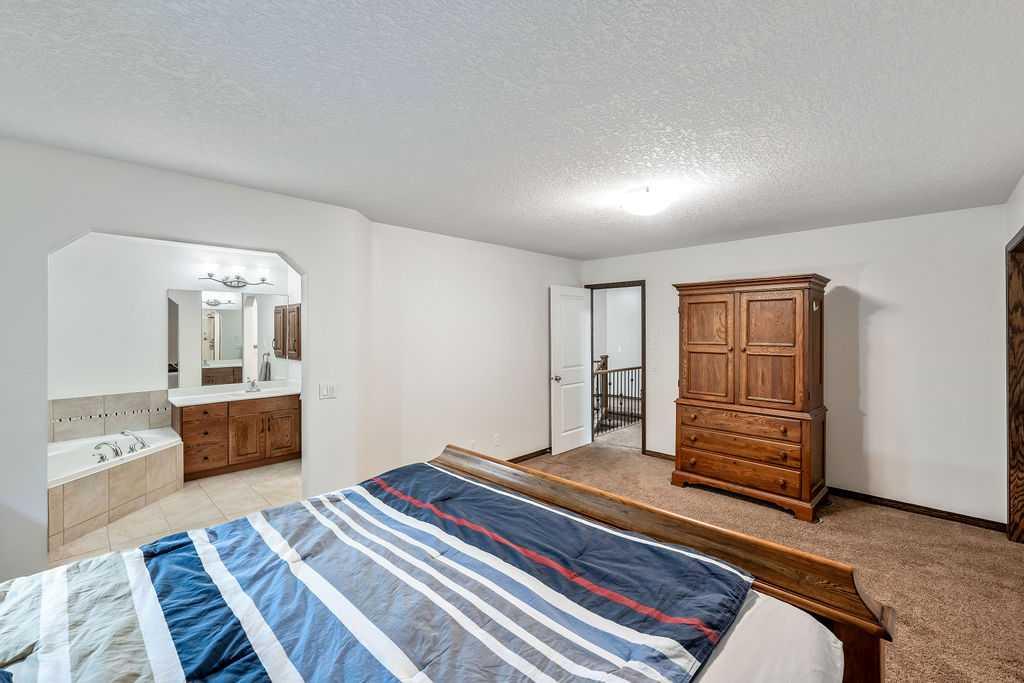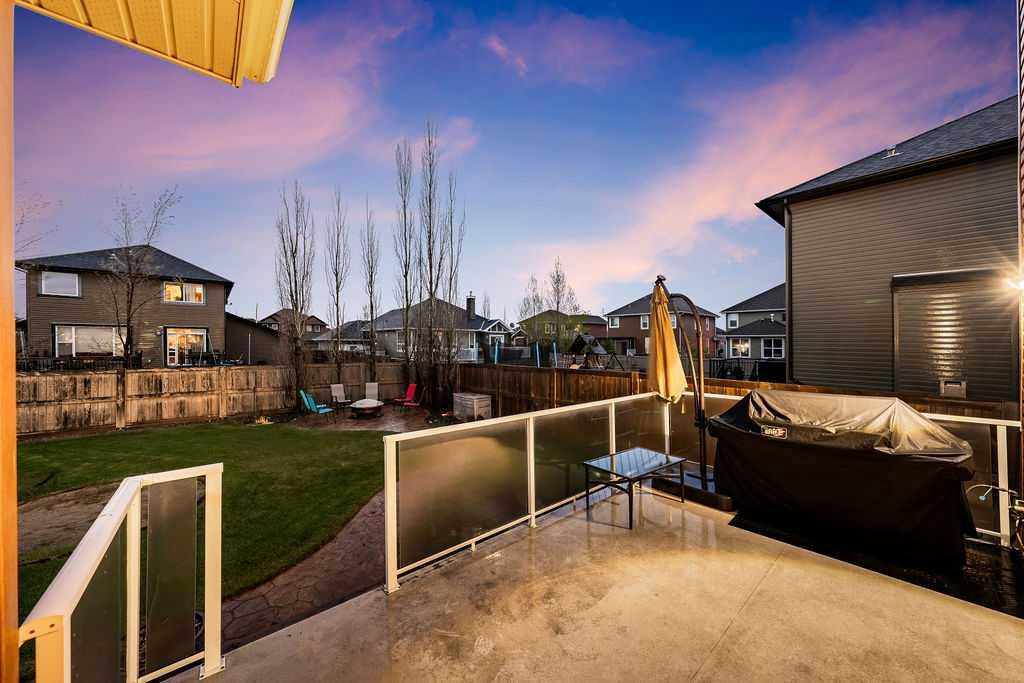Guy Cooley / RE/MAX First
414 Boulder Creek Way SE, House for sale in Boulder Creek Estates Langdon , Alberta , T0J 1X3
MLS® # A2210415
Welcome to Boulder Creek Estates in Langdon, Alberta—a community where small-town charm meets modern family living. This beautifully maintained 2,368 sq ft two-storey home offers the perfect setting for young families looking to settle down and grow. From the moment you arrive, the home's inviting curb appeal stands out with its professionally landscaped front yard, exposed aggregate driveway, and a cozy covered front porch—ideal for enjoying Alberta's stunning sunsets. Step inside to discover 9-foot ceil...
Essential Information
-
MLS® #
A2210415
-
Partial Bathrooms
1
-
Property Type
Detached
-
Full Bathrooms
2
-
Year Built
2008
-
Property Style
2 Storey
Community Information
-
Postal Code
T0J 1X3
Services & Amenities
-
Parking
Triple Garage Attached
Interior
-
Floor Finish
CarpetHardwoodTile
-
Interior Feature
Bathroom Rough-inBreakfast BarDouble VanityFrench DoorGranite CountersKitchen IslandOpen FloorplanPantrySump Pump(s)Vinyl WindowsWalk-In Closet(s)
-
Heating
In FloorForced AirNatural Gas
Exterior
-
Lot/Exterior Features
Other
-
Construction
Vinyl SidingWood Frame
-
Roof
Asphalt Shingle
Additional Details
-
Zoning
DC-85
$3506/month
Est. Monthly Payment













































