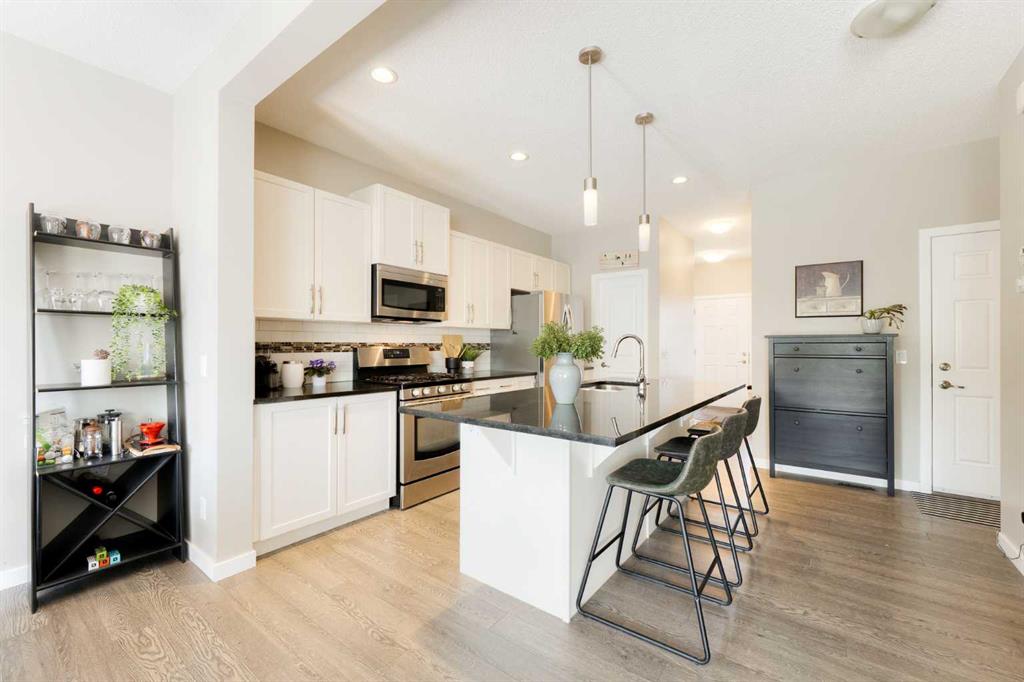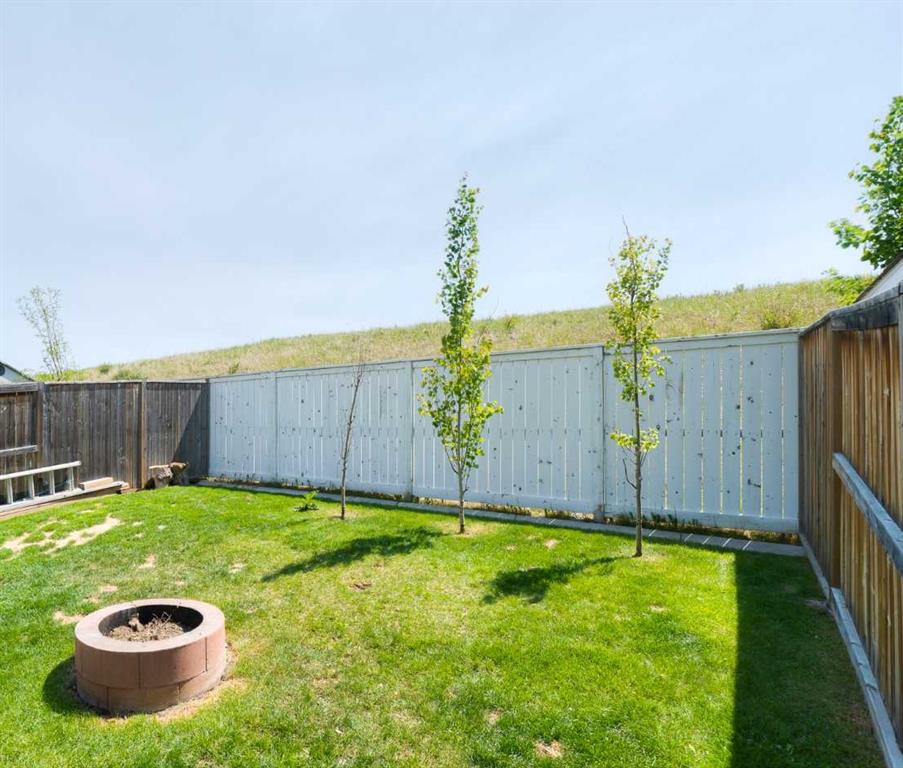Karlee Wick / eXp Realty
426 River Heights Crescent Cochrane , Alberta , T4C 0T9
MLS® # A2221410
Welcome to this well-maintained two storey half duplex in the family-friendly community of River Heights! Ideally located close to schools, the Cochrane Rec Centre, river walking paths, and all town amenities, this home offers comfort, convenience, and value. The bright main floor features a WHITE KITCHEN with GRANITE COUNTERTOPS, a PANTRY, and an open layout perfect for everyday living. Step out from the dining area onto the DOUBLE DECK and enjoy the private, south-facing, treed backyard—an ideal space fo...
Essential Information
-
MLS® #
A2221410
-
Partial Bathrooms
1
-
Property Type
Semi Detached (Half Duplex)
-
Full Bathrooms
3
-
Year Built
2013
-
Property Style
2 StoreyAttached-Side by Side
Community Information
-
Postal Code
T4C 0T9
Services & Amenities
-
Parking
Single Garage Attached
Interior
-
Floor Finish
CarpetCeramic TileHardwood
-
Interior Feature
Granite CountersHigh CeilingsPantryWalk-In Closet(s)
-
Heating
Forced Air
Exterior
-
Lot/Exterior Features
Private Yard
-
Construction
ConcreteVinyl SidingWood Frame
-
Roof
Asphalt
Additional Details
-
Zoning
R-MX
$2550/month
Est. Monthly Payment



























