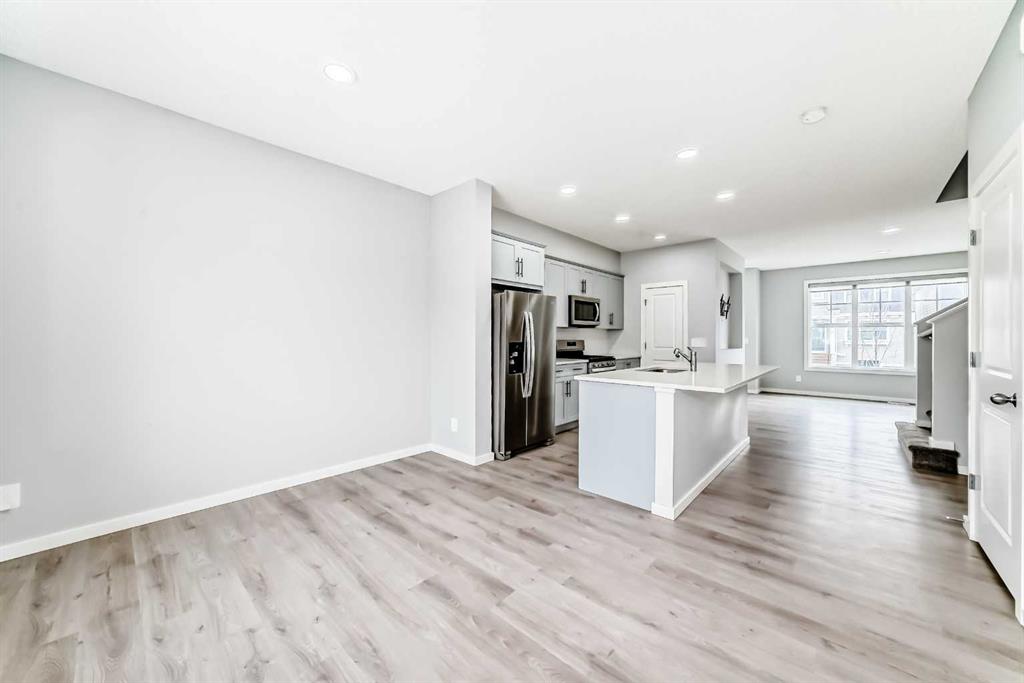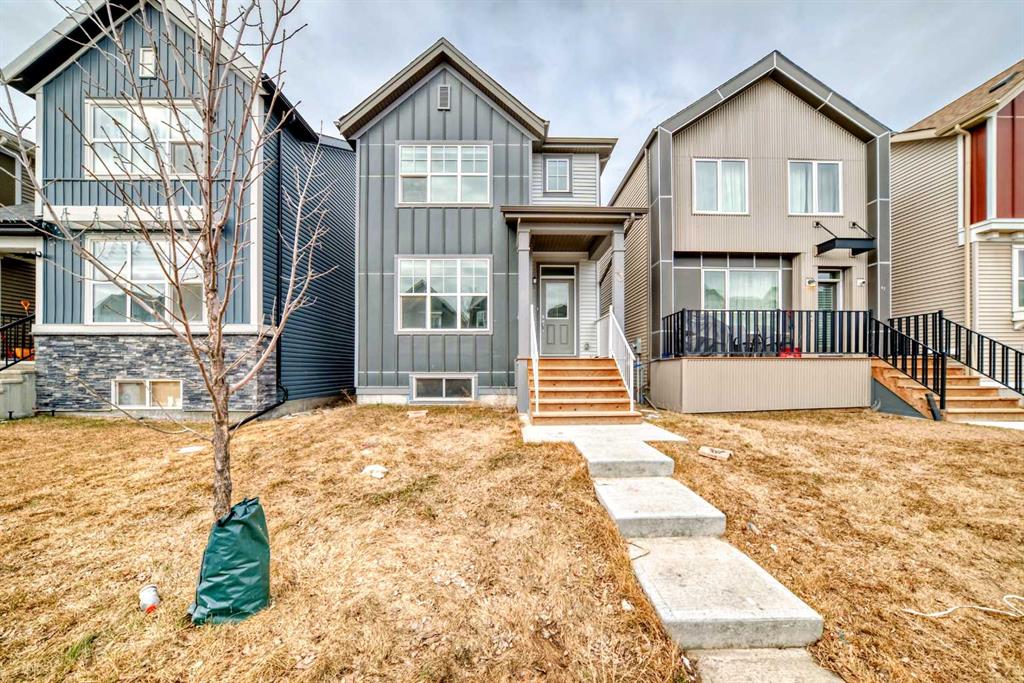Parth Patel / Greater Calgary Real Estate
43 Lavender Manor SE, House for sale in Rangeview Calgary , Alberta , T3S 0C8
MLS® # A2202365
**$24K Reduced for a Quick Sale**Welcome to this STUNNING home W/ Side ENTRANCE for Basement in Rangeview - this highly sought-after floor plan is bursting with upgrades. Just steps to parks, walking paths and playgrounds this property is sure to impress. This house is nestled on a large RECTANGULAR LOT & comes with a Parking Pad for 2 vehicles! Main level consists of living room, dining area, mudroom, powder room, large walk-in pantry and great size kitchen. The modern kitchen offers a built-in appliances,...
Essential Information
-
MLS® #
A2202365
-
Partial Bathrooms
1
-
Property Type
Detached
-
Full Bathrooms
2
-
Year Built
2022
-
Property Style
2 Storey
Community Information
-
Postal Code
T3S 0C8
Services & Amenities
-
Parking
Parking Pad
Interior
-
Floor Finish
CarpetVinyl Plank
-
Interior Feature
Breakfast BarBuilt-in FeaturesCloset OrganizersOpen FloorplanPantryQuartz CountersSeparate EntranceWalk-In Closet(s)
-
Heating
Forced AirNatural Gas
Exterior
-
Lot/Exterior Features
Private Yard
-
Construction
Vinyl SidingWood Frame
-
Roof
Asphalt Shingle
Additional Details
-
Zoning
R-G
$2669/month
Est. Monthly Payment


















































