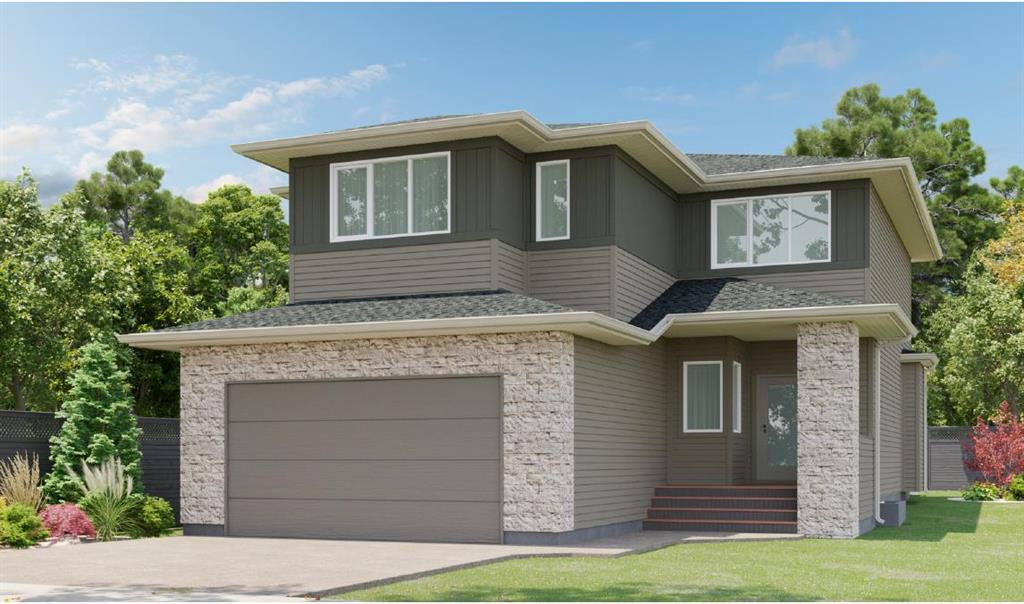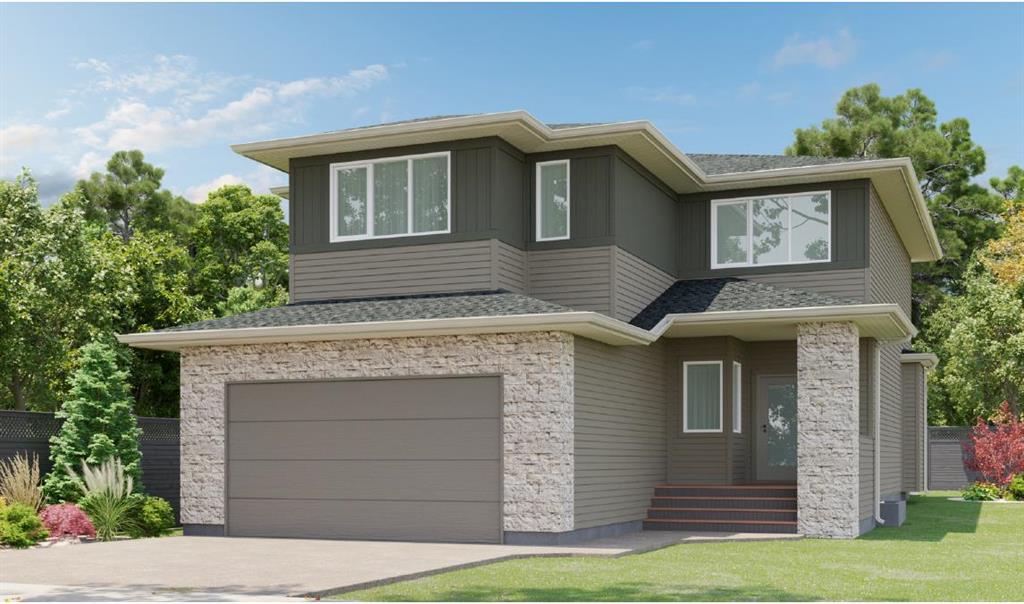Spring Merrill / RE/MAX REAL ESTATE - LETHBRIDGE
43 Rivergrove Lane W, House for sale in Riverstone Lethbridge , Alberta , T1K 8E8
MLS® # A2260550
Welcome to The Rockford by Cedar Ridge Homes - the perfect home designed with families in mind. The main floor features a spacious foyer, the mudroom of your dreams, an office, and an open concept living space. There's a dreamy kitchen with an island and a great size pantry, a spacious living room with stunning open to above feature, as well as a gas fireplace. The dining area has even more fantastic windows. The entire main floor is flooding with natural light. The half bath is nicely tucked away off your ...
Essential Information
-
MLS® #
A2260550
-
Year Built
2025
-
Property Style
2 Storey
-
Full Bathrooms
2
-
Property Type
Detached
Community Information
-
Postal Code
T1K 8E8
Services & Amenities
-
Parking
Double Garage Attached
Interior
-
Floor Finish
CarpetTileVinyl Plank
-
Interior Feature
Double VanityHigh CeilingsKitchen IslandNo Animal HomeNo Smoking HomeOpen FloorplanPantryQuartz CountersStorageSump Pump(s)Walk-In Closet(s)
-
Heating
Forced Air
Exterior
-
Lot/Exterior Features
None
-
Construction
Vinyl SidingWood Frame
-
Roof
Asphalt Shingle
Additional Details
-
Zoning
R-CL
$3028/month
Est. Monthly Payment


