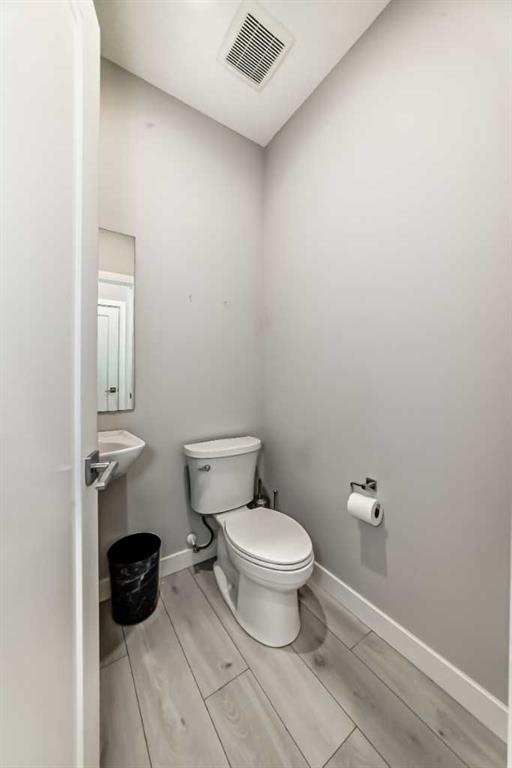Tammy Haney / Diamond Realty & Associates LTD.
444 West Lakeview Drive , Townhouse for sale in Dawson's Landing Chestermere , Alberta , T1X 2A4
MLS® # A2206716
Don't miss out on this rare opportunity to own a beautiful 4 bed, 4 bath home in the desirable City of Chestermere. This beautiful home comes with with a professionally developed basement which is a lot of extra space for the entire family to share. All this and a detached double garage. This highly sought after end unit has only one shared wall, extra large yard space with beautiful maintenance free vinyl fence. NO CONDO FEES! The main floor is open concept with a stylish design and an abundance of natural...
Essential Information
-
MLS® #
A2206716
-
Partial Bathrooms
1
-
Property Type
Row/Townhouse
-
Full Bathrooms
3
-
Year Built
2020
-
Property Style
2 Storey
Community Information
-
Postal Code
T1X 2A4
Services & Amenities
-
Parking
Double Garage Detached
Interior
-
Floor Finish
LaminateTile
-
Interior Feature
Double VanityKitchen IslandOpen FloorplanRecessed LightingWalk-In Closet(s)
-
Heating
Forced Air
Exterior
-
Lot/Exterior Features
Private Yard
-
Construction
ConcreteVinyl SidingWood Frame
-
Roof
Asphalt Shingle
Additional Details
-
Zoning
R3
$2573/month
Est. Monthly Payment









































