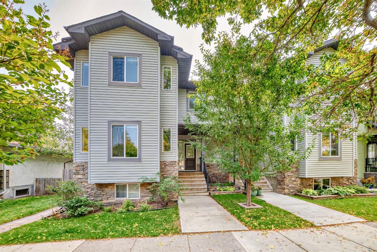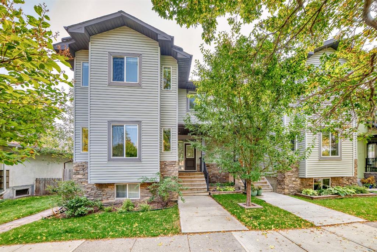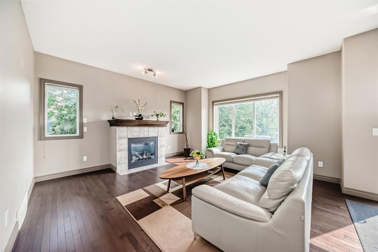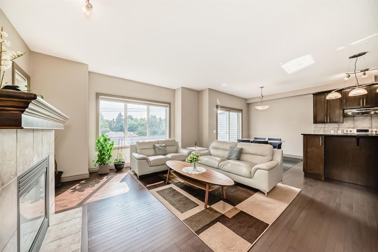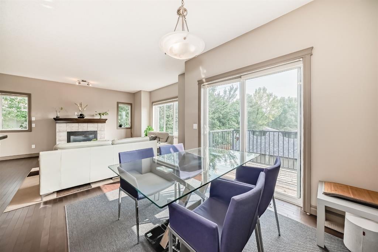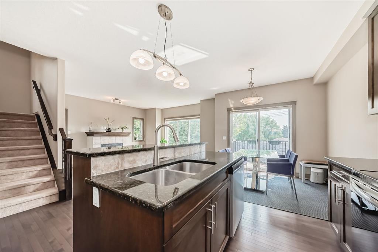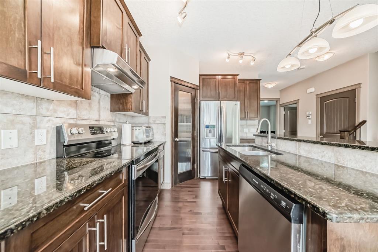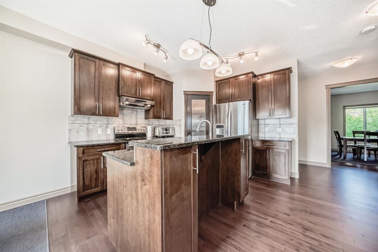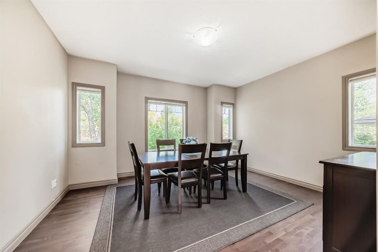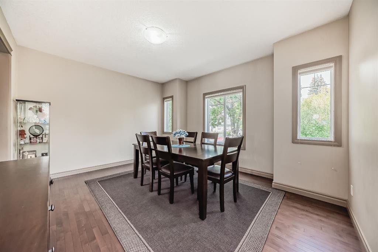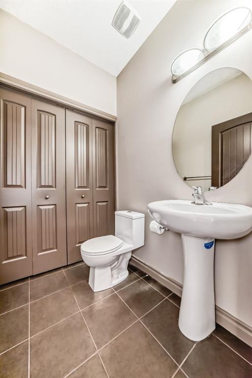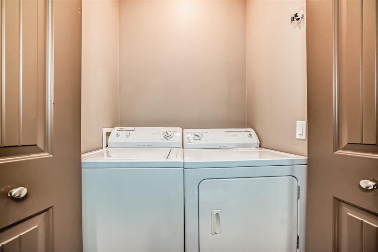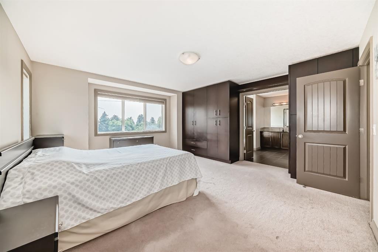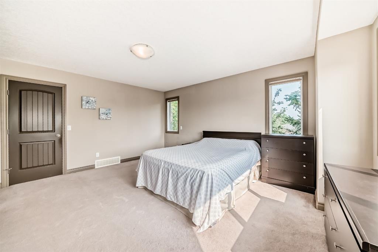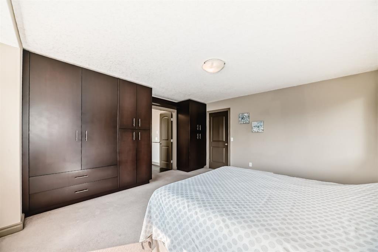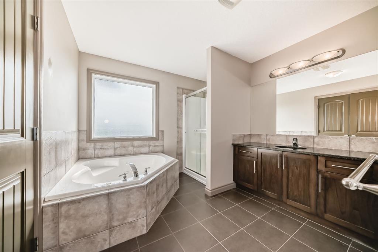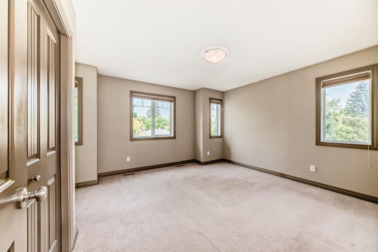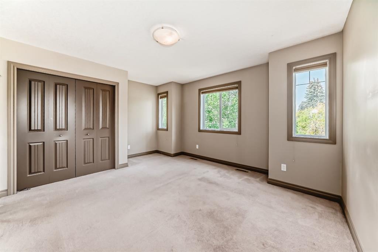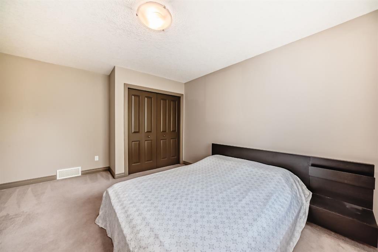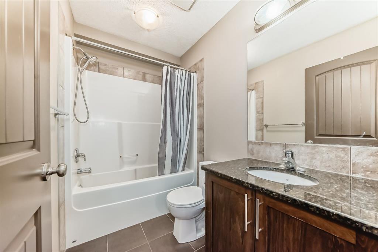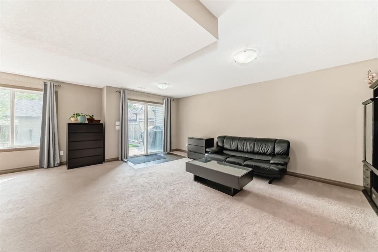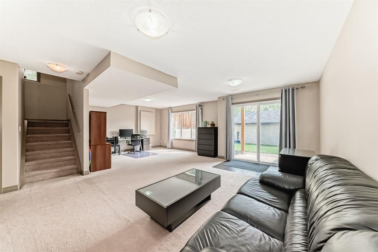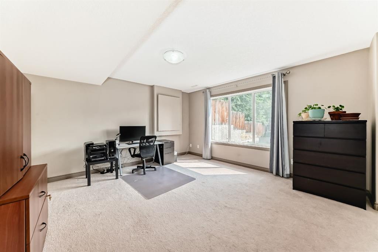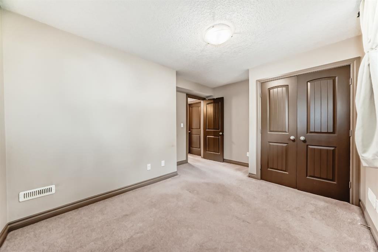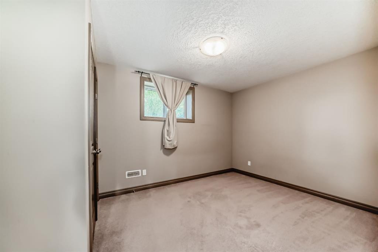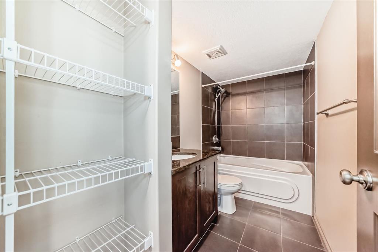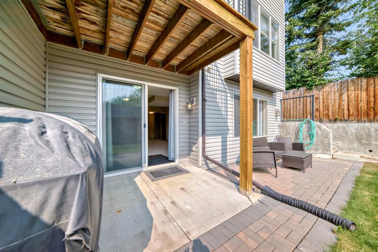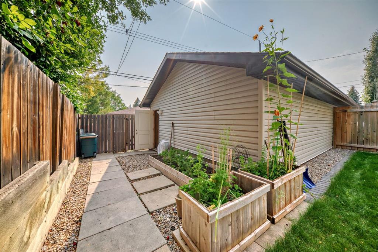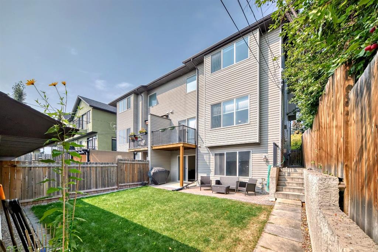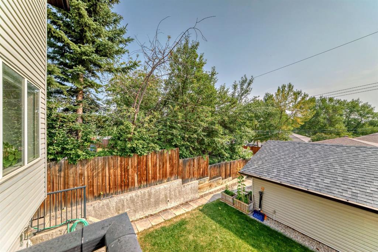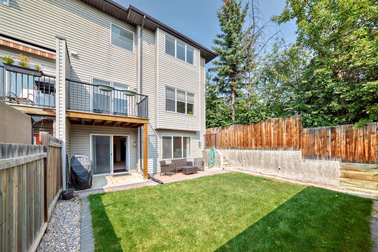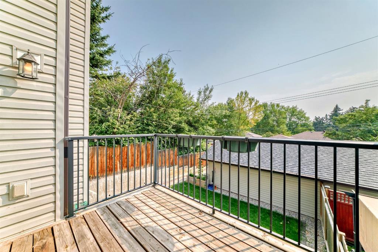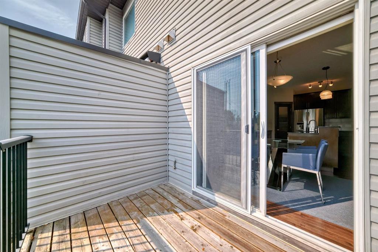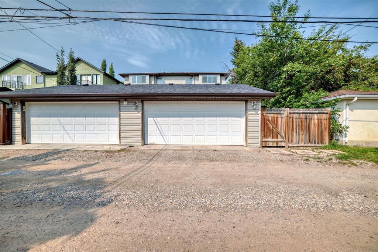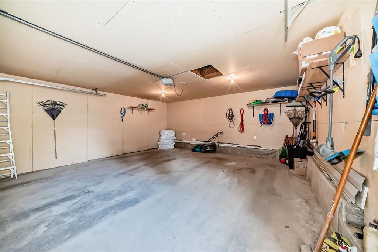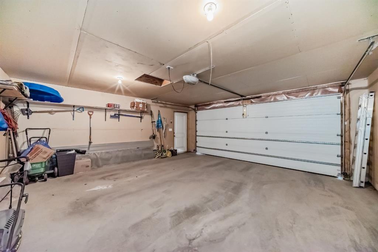Lisa La / Homecare Realty Ltd.
514 Northmount Drive NW Calgary , Alberta , T2K3H9
MLS® # A2253956
This inner city unique duplex is situated in a well-established neighborhood with excellent access to downtown. Upstairs, you'll find three spacious bedrooms, master bedroom ensuite featuring a walk-in closet with a custom built-in dresser. The two additional bedrooms are generously sized with large windows that allow for plenty of natural light. The main floor boasts 9-foot ceilings, an open layout, and a patio—perfect for BBQs. The spacious kitchen flows seamlessly into the living room, while the dinin...
Essential Information
-
MLS® #
A2253956
-
Partial Bathrooms
1
-
Property Type
Semi Detached (Half Duplex)
-
Full Bathrooms
3
-
Year Built
2010
-
Property Style
2 StoreyAttached-Side by Side
Community Information
-
Postal Code
T2K3H9
Services & Amenities
-
Parking
Double Garage Detached
Interior
-
Floor Finish
CarpetHardwoodTile
-
Interior Feature
Granite CountersNo Smoking HomePantrySoaking TubWalk-In Closet(s)
-
Heating
Fireplace(s)Forced AirNatural Gas
Exterior
-
Lot/Exterior Features
Balcony
-
Construction
StoneVinyl SidingWood Frame
-
Roof
Asphalt Shingle
Additional Details
-
Zoning
RC-2
$3502/month
Est. Monthly Payment

