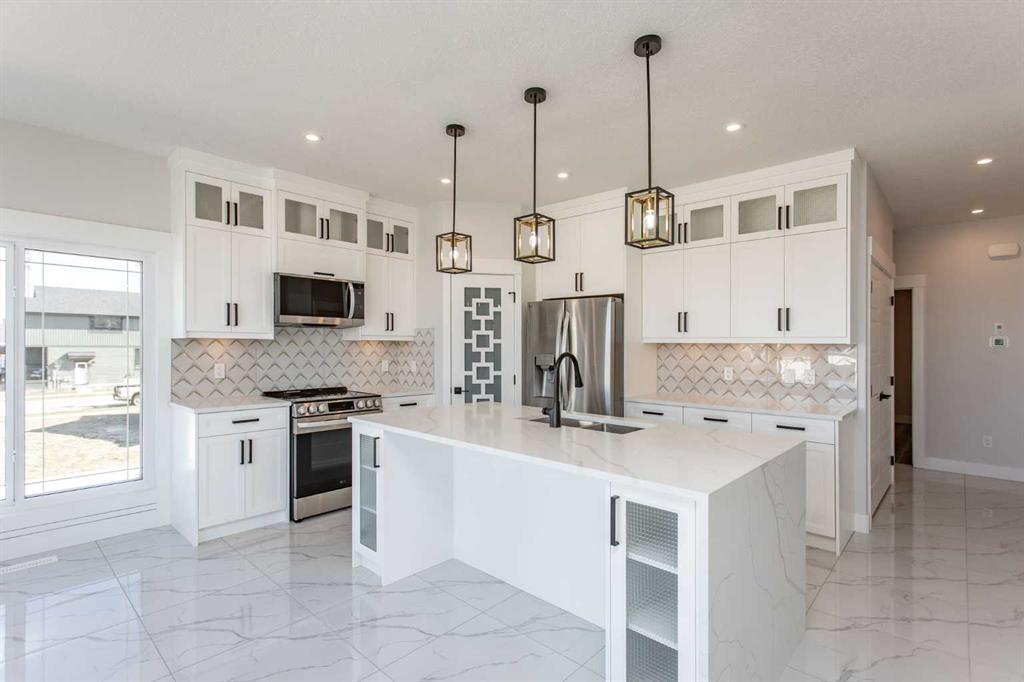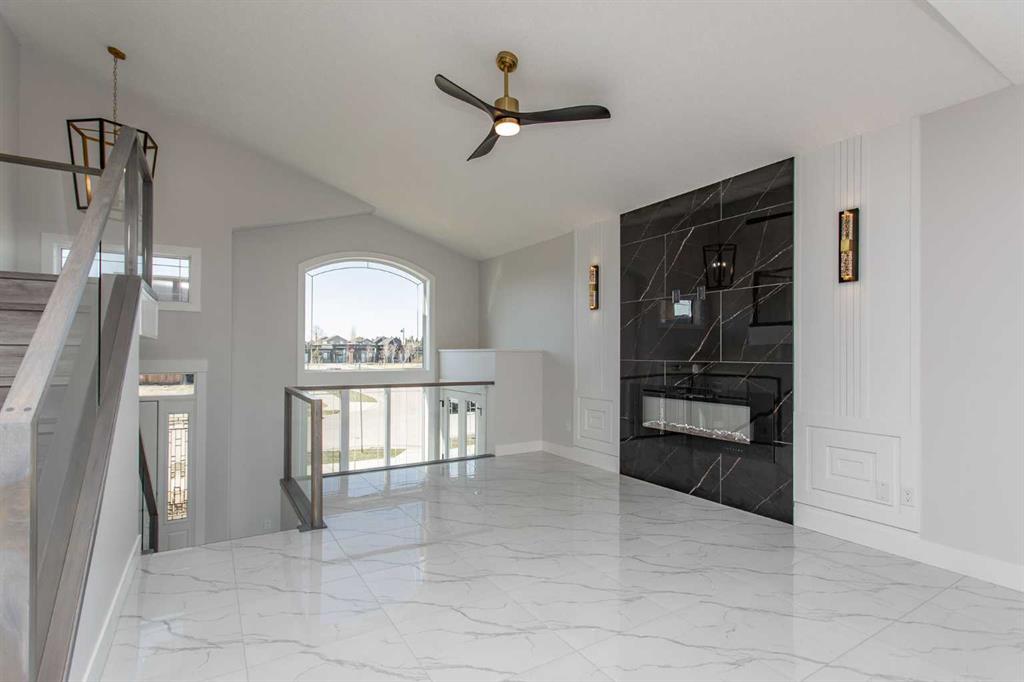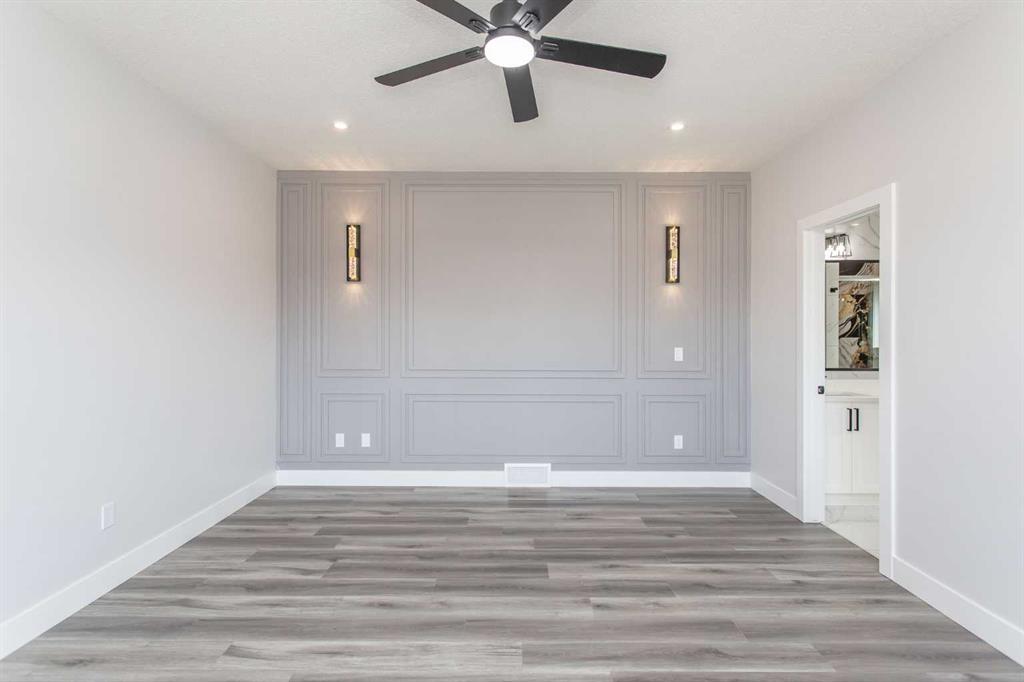Roxann Klepper / RE/MAX real estate central alberta
54 Tenhove Street , House for sale in Timberlands North Red Deer , Alberta , T4P 0Z1
MLS® # A2207214
There are homes, and then there’s this home—54 Tenhove Street. A brand new, 1,750 Sq.Ft. modified bi-level with 3 Bedrooms, 2 Bathrooms, a separate-entry basement with potential for a legal suite, and an Attached Heated Double Garage—all tucked into the ultra-convenient community of Timberlands North. From the ground up, this property breaks the mold and delivers a living experience that’s anything but average. The entry is oversized and unapologetically bold, setting the stage for what’s to come. Inside, ...
Essential Information
-
MLS® #
A2207214
-
Year Built
2025
-
Property Style
Modified Bi-Level
-
Full Bathrooms
2
-
Property Type
Detached
Community Information
-
Postal Code
T4P 0Z1
Services & Amenities
-
Parking
Double Garage AttachedHeated GarageInsulated
Interior
-
Floor Finish
TileVinyl Plank
-
Interior Feature
Closet OrganizersHigh CeilingsKitchen IslandNo Animal HomeNo Smoking HomeOpen FloorplanPantrySee RemarksSeparate EntranceWalk-In Closet(s)
-
Heating
In Floor Roughed-InForced Air
Exterior
-
Lot/Exterior Features
BalconyPrivate Yard
-
Construction
StoneVinyl SidingWood Frame
-
Roof
Asphalt Shingle
Additional Details
-
Zoning
R-W
$3074/month
Est. Monthly Payment
































