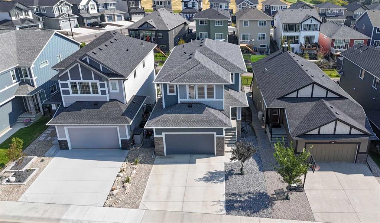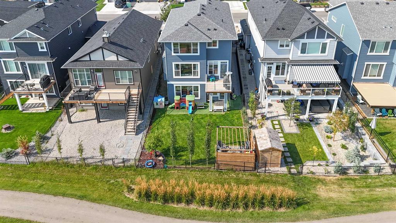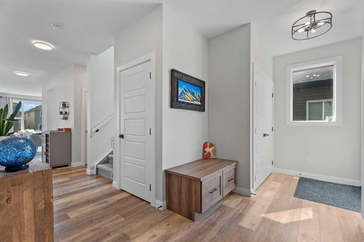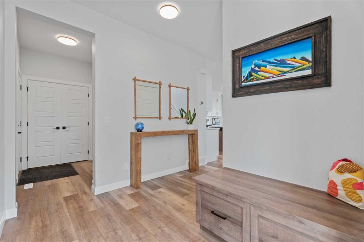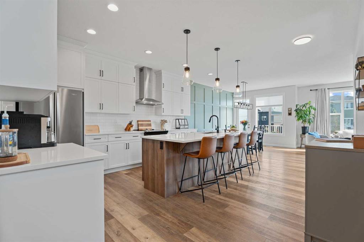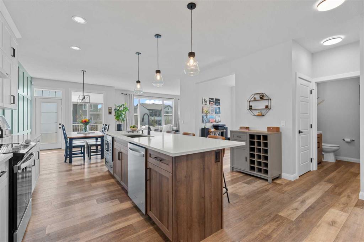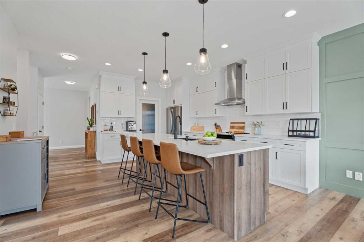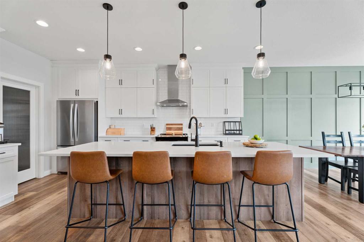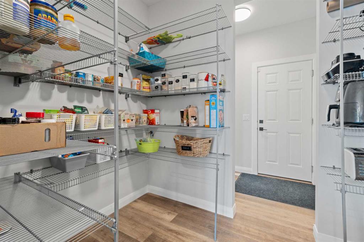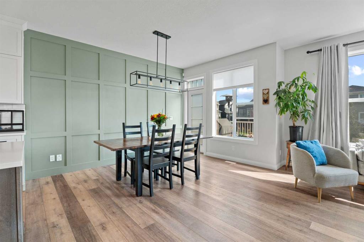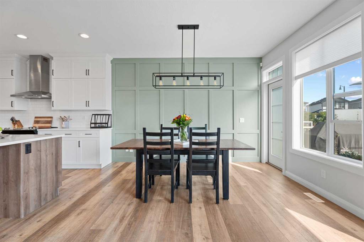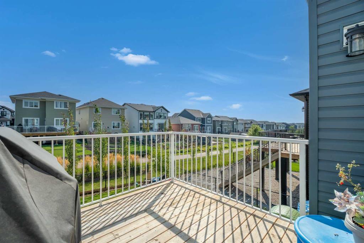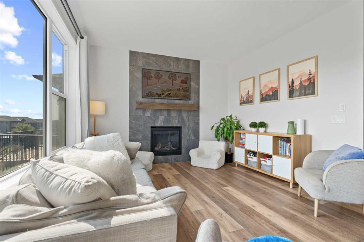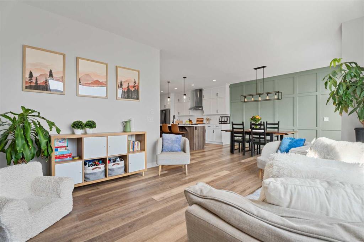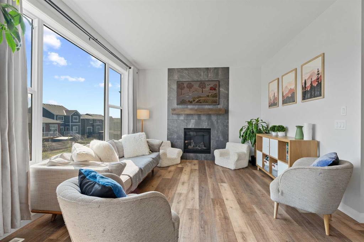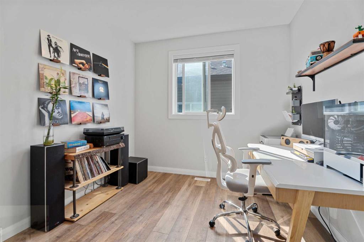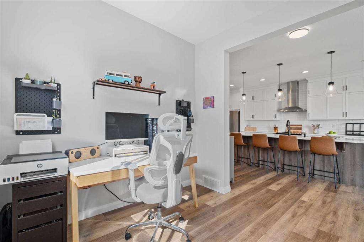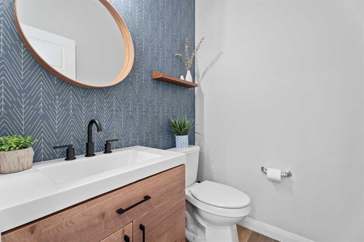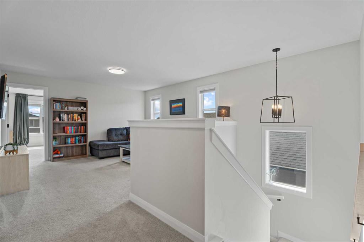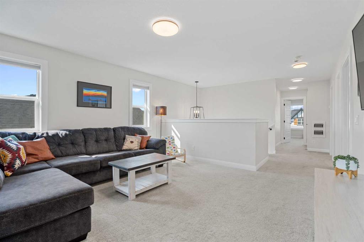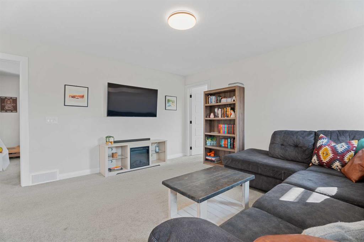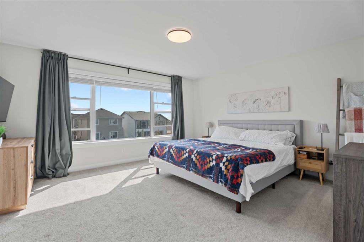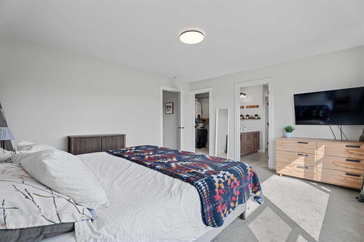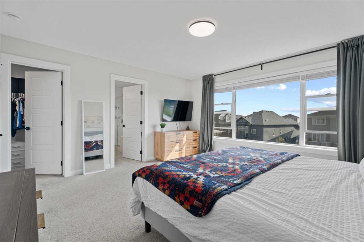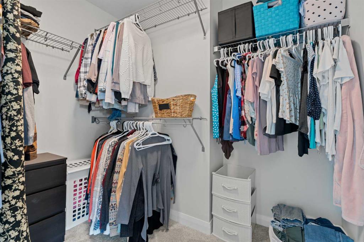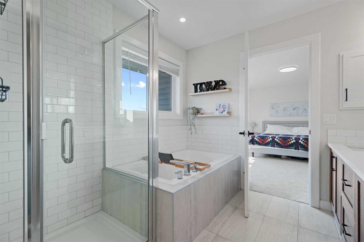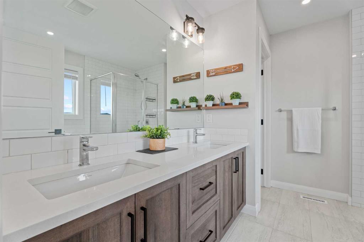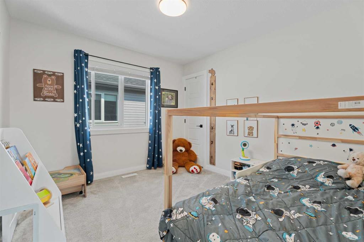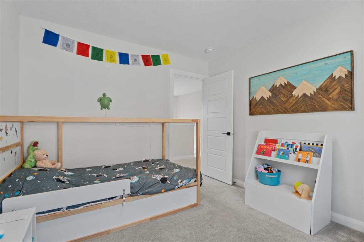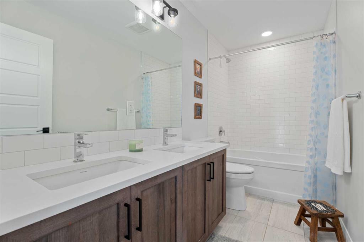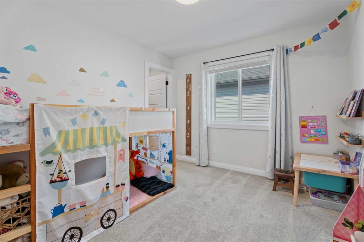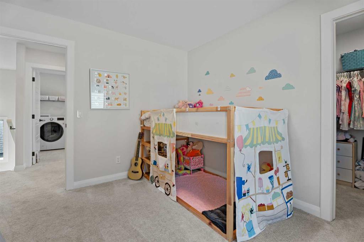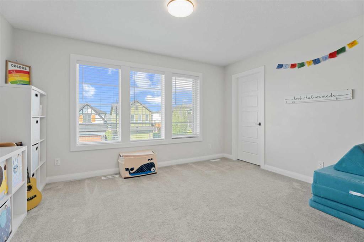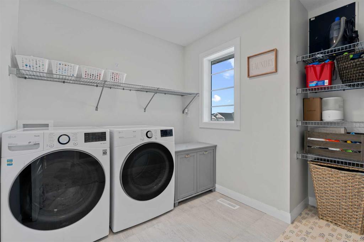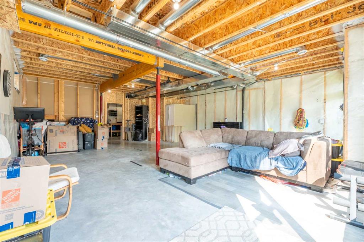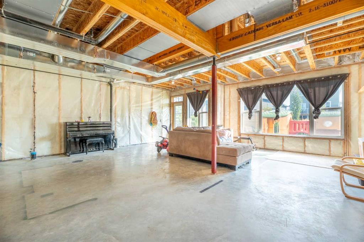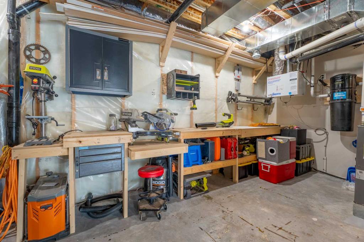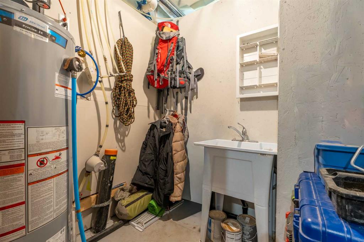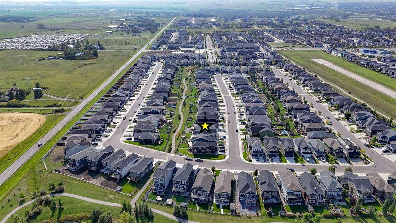Bonnie Wilkie / CIR Realty
57 Ranchers Way , House for sale in Air Ranch Okotoks , Alberta , T1S4C8
MLS® # A2256165
OPEN HOUSE ~ SAT. Sept 20 2 - 4 pm ~ This stunning, nearly new walkout home is designed for modern family living and entertaining. At the heart of the home is a gorgeous kitchen with a large island, a separate pantry, and a family-sized walkthrough from the garage for easy everyday flow. The dining room boasts a striking feature wall (you can access the main level balcony from the dining room) and the living room is warmed by a showstopper gas fireplace with an included art frame TV. An office/flex ro...
Essential Information
-
MLS® #
A2256165
-
Partial Bathrooms
1
-
Property Type
Detached
-
Full Bathrooms
2
-
Year Built
2022
-
Property Style
2 Storey
Community Information
-
Postal Code
T1S4C8
Services & Amenities
-
Parking
Double Garage AttachedGarage Door OpenerGarage Faces FrontOversized
Interior
-
Floor Finish
CarpetVinyl Plank
-
Interior Feature
Central VacuumCloset OrganizersDouble VanityKitchen IslandOpen FloorplanWalk-In Closet(s)
-
Heating
Fireplace(s)Forced AirNatural Gas
Exterior
-
Lot/Exterior Features
BBQ gas lineDog Run
-
Construction
Cement Fiber BoardVinyl SidingWood Frame
-
Roof
Asphalt
Additional Details
-
Zoning
TN
$3871/month
Est. Monthly Payment

