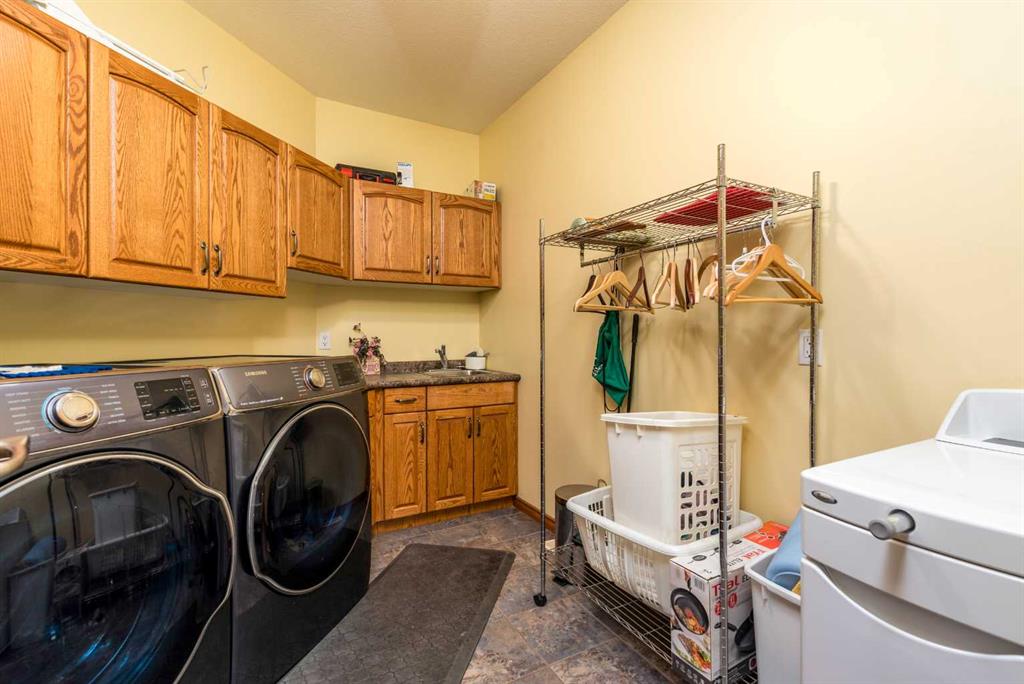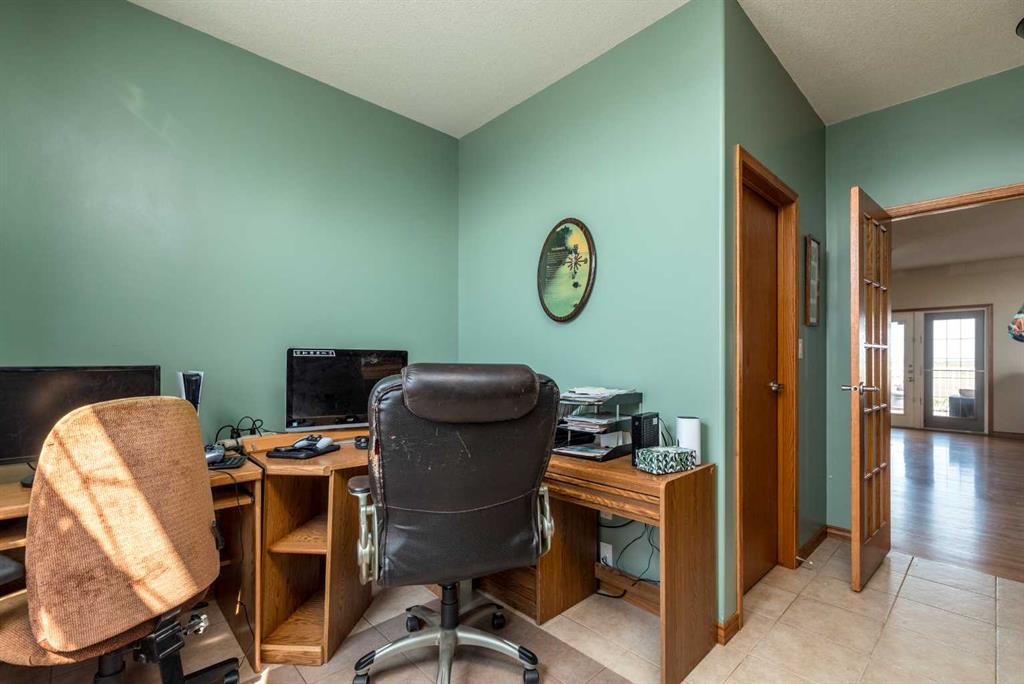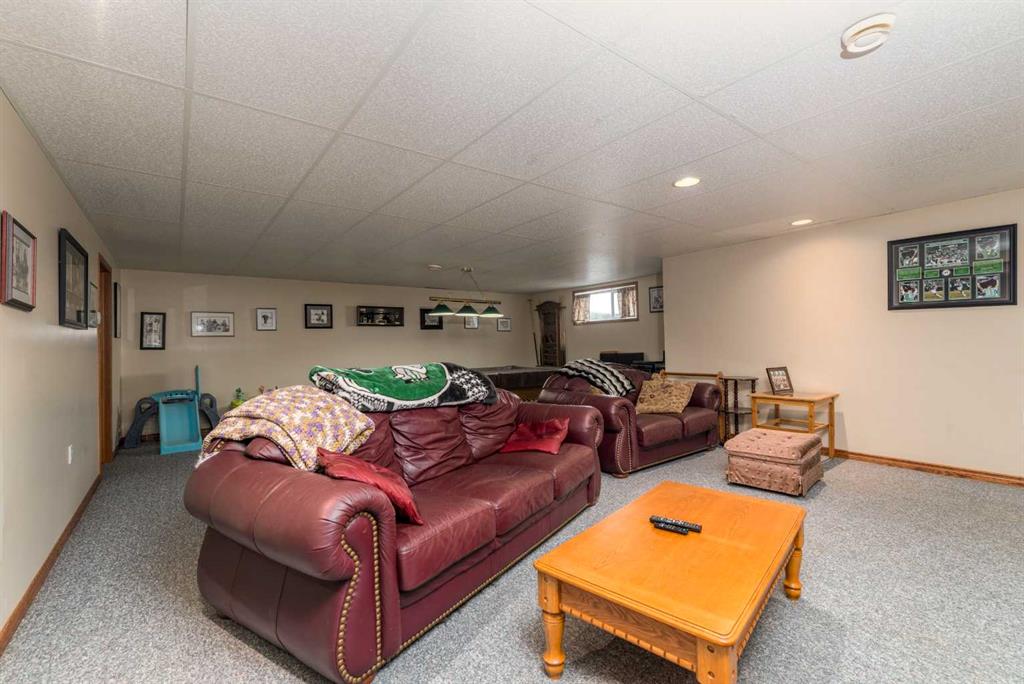Rita Baxter / CENTURY 21 DRIVE
612 2nd Street E, House for sale Maidstone , Saskatchewan , S0M 1M0
MLS® # A2227318
Step into timeless elegance with this meticulously crafted 2400 sq ft bungalow, built in 2006 and nestled on a quiet cul-de-sac. Positioned on two spacious lots and backing onto an open field, this home offers both privacy and scenic views. Upon entry, you're greeted by a covered foyer leading into an expansive, light-filled living area. The oversized living room is the perfect gathering space, complete with a cozy gas fireplace and a striking spiral staircase that descends to the entertainment-rich lower l...
Essential Information
-
MLS® #
A2227318
-
Partial Bathrooms
1
-
Property Type
Detached
-
Full Bathrooms
3
-
Year Built
2006
-
Property Style
Bungalow
Community Information
-
Postal Code
S0M 1M0
Services & Amenities
-
Parking
AsphaltDouble Garage AttachedGarage Door OpenerHeated GarageInsulatedOversized
Interior
-
Floor Finish
CarpetCeramic TileHardwood
-
Interior Feature
BarBuilt-in FeaturesCentral VacuumCloset OrganizersHigh CeilingsJetted TubKitchen IslandOpen FloorplanPantryStorageVinyl WindowsWalk-In Closet(s)
-
Heating
CombinationHigh EfficiencyIn FloorElectricFireplace(s)GeothermalZoned
Exterior
-
Lot/Exterior Features
Fire PitGarden
-
Construction
ICFs (Insulated Concrete Forms)StuccoWood Frame
-
Roof
Asphalt Shingle
Additional Details
-
Zoning
R1
$2641/month
Est. Monthly Payment



















































