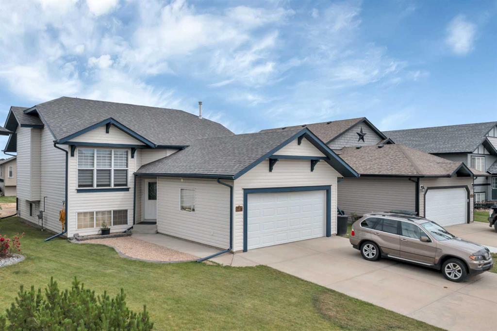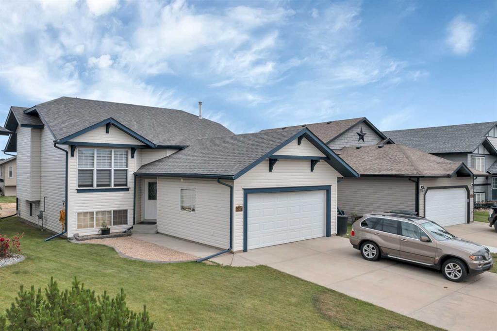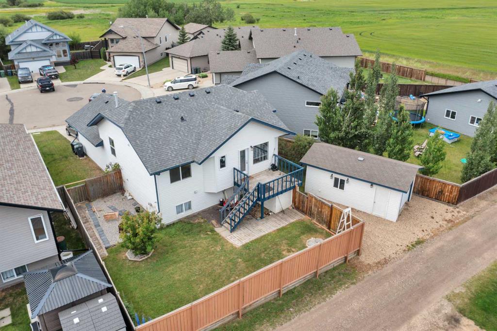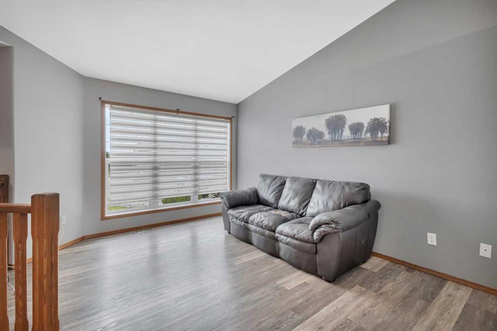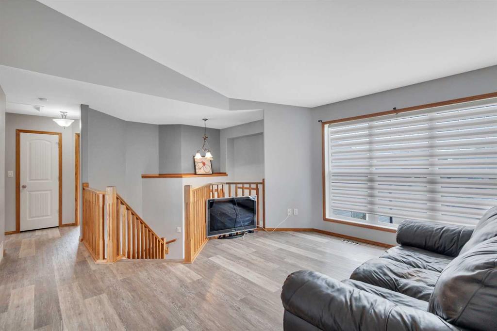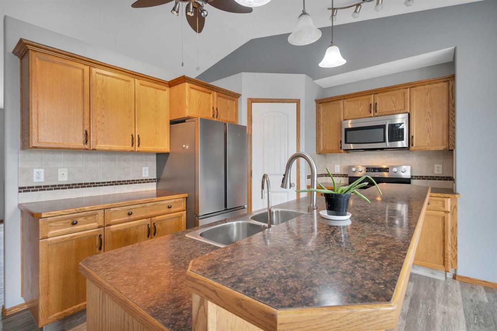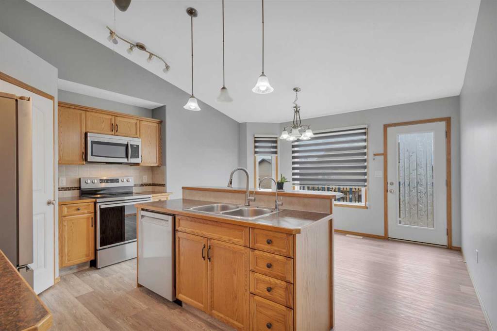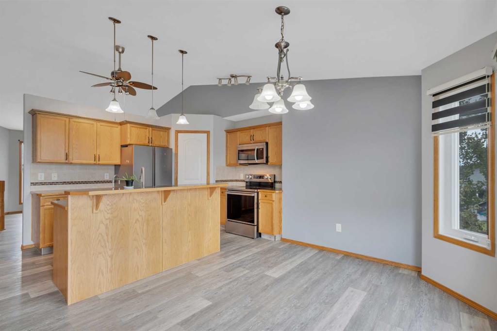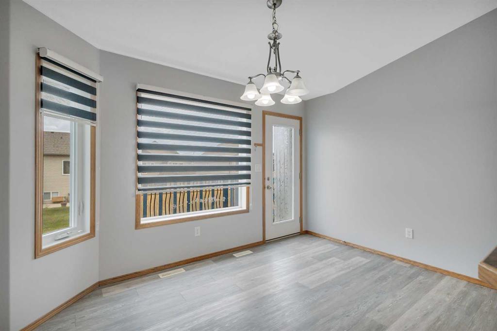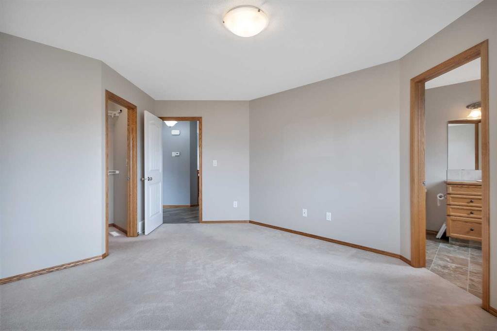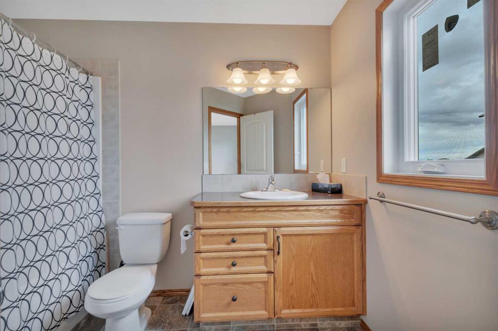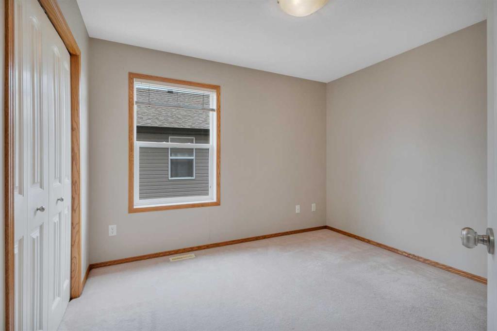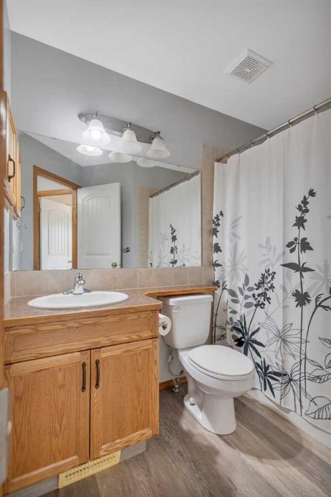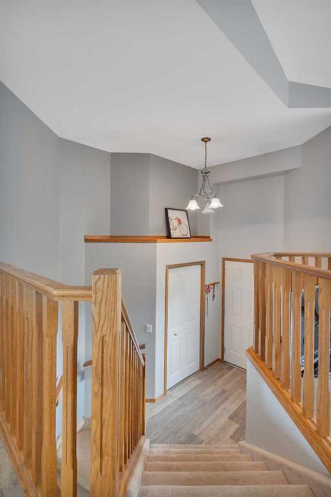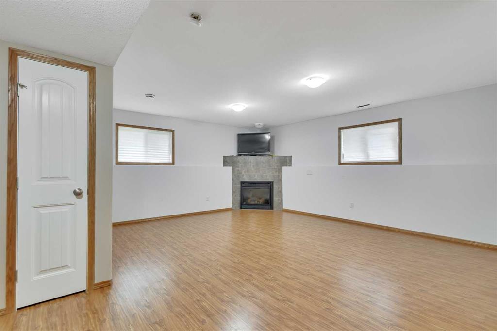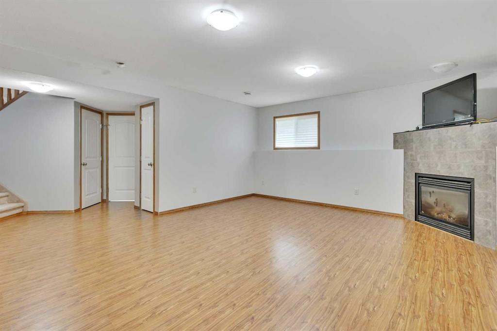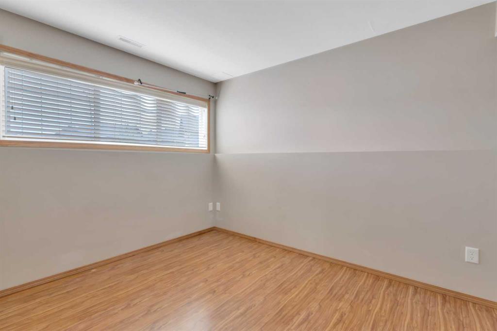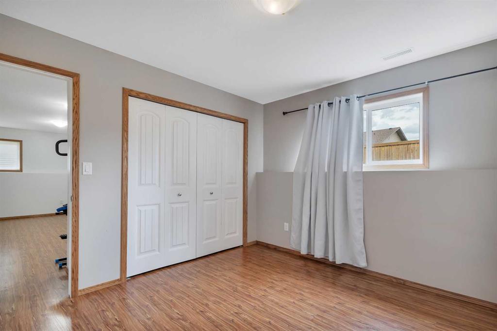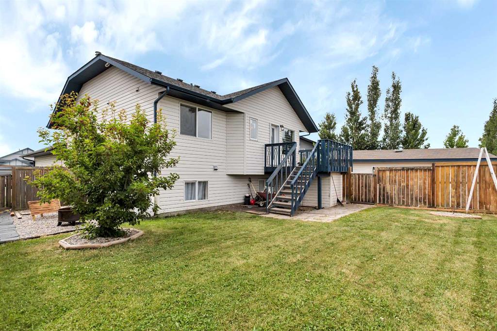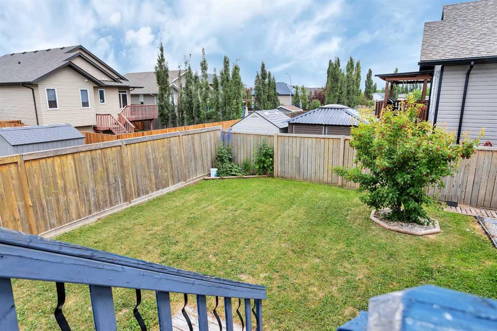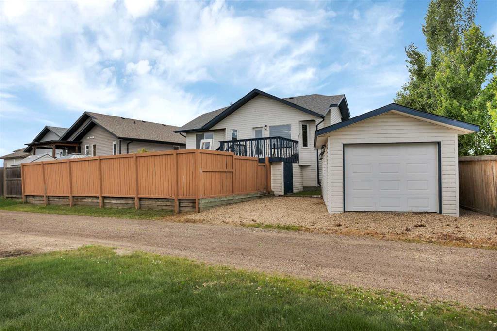David Hicks / PG Direct Realty Ltd.
6407 60 StreetClose , House for sale in Meadowlark Estates Ponoka , Alberta , T4J 1W1
MLS® # A2240334
Visit REALTOR® website for additional information. This fully finished bi-level with attached garage plus a bonus single detached garage is on a spacious pie-shaped lot in a quiet close on the edge of Ponoka. The open-concept main floor boasts vaulted ceilings creating a bright feel over the generous living room, kitchen, & dining area. The kitchen features ample cabinetry, a walk-in pantry, a tile backsplash, & a large central island with breakfast bar. The dining area opens onto a raised deck with views o...
Essential Information
-
MLS® #
A2240334
-
Year Built
2007
-
Property Style
Bi-Level
-
Full Bathrooms
3
-
Property Type
Detached
Community Information
-
Postal Code
T4J 1W1
Services & Amenities
-
Parking
Double Garage AttachedFront DriveSingle Garage Detached
Interior
-
Floor Finish
Ceramic TileLaminateLinoleumWood
-
Interior Feature
Breakfast BarCeiling Fan(s)Central VacuumCloset OrganizersLaminate CountersOpen FloorplanPantrySump Pump(s)Vaulted Ceiling(s)
-
Heating
Forced Air
Exterior
-
Lot/Exterior Features
Fire PitRain Barrel/Cistern(s)Rain Gutters
-
Construction
ConcreteVinyl SidingWood Frame
-
Roof
Asphalt Shingle
Additional Details
-
Zoning
R1-C
$2050/month
Est. Monthly Payment

