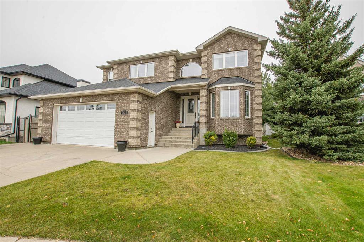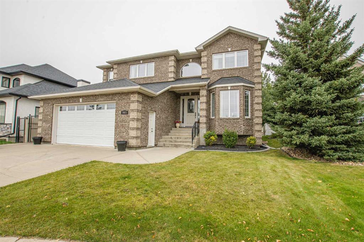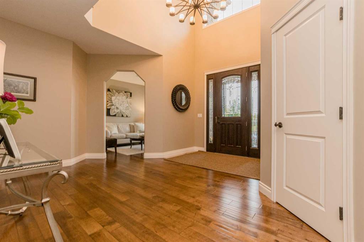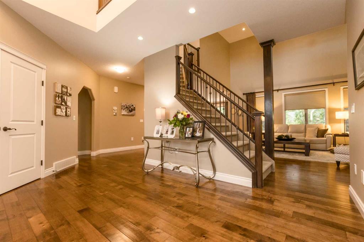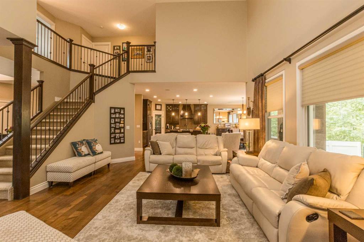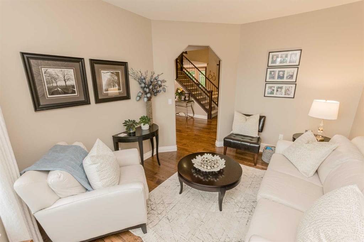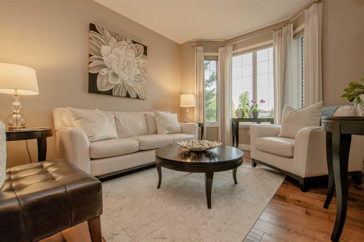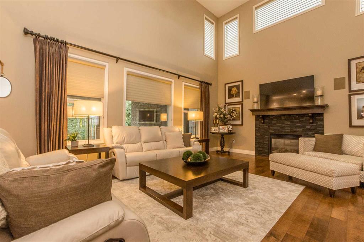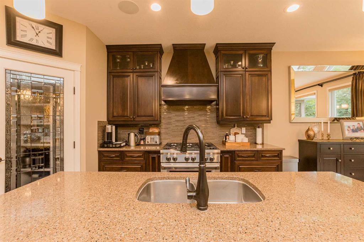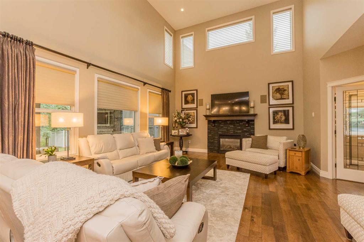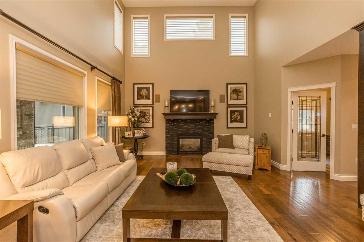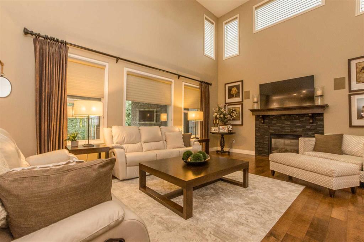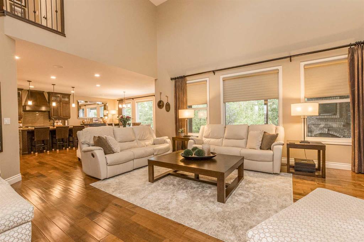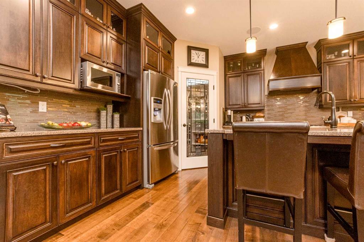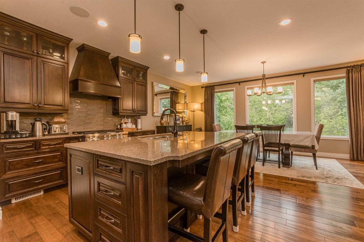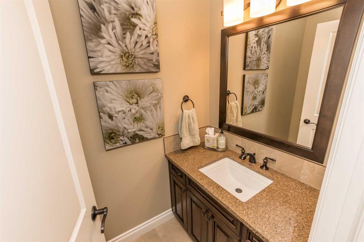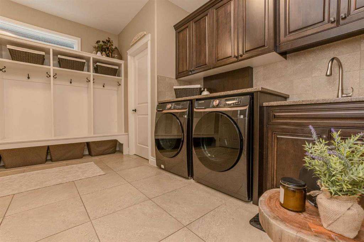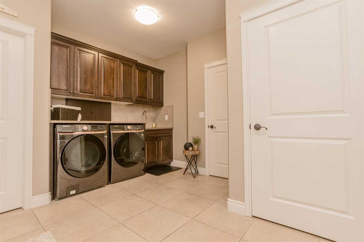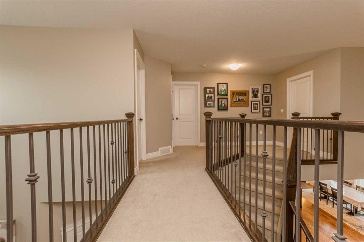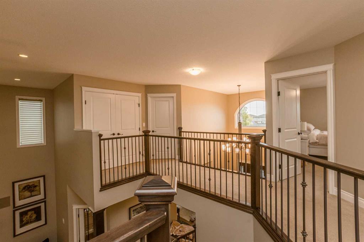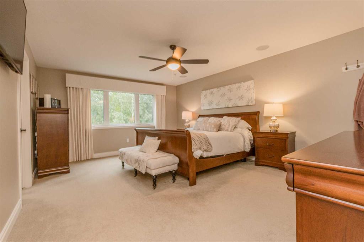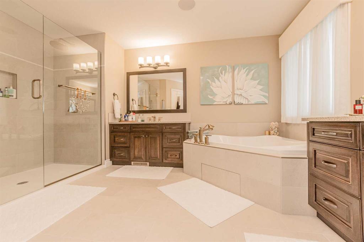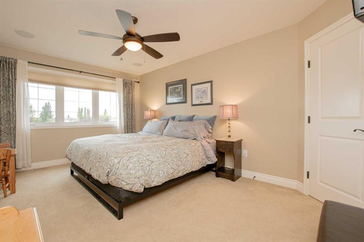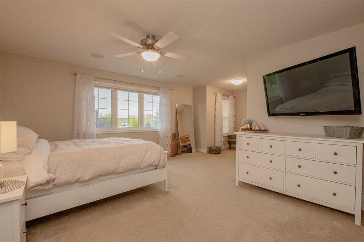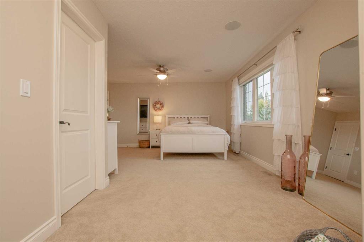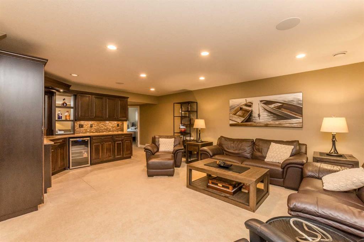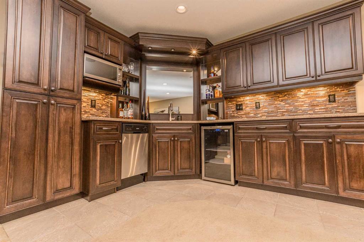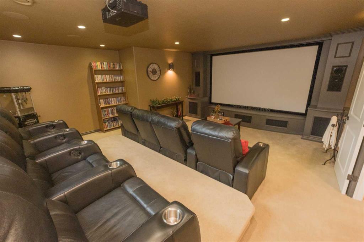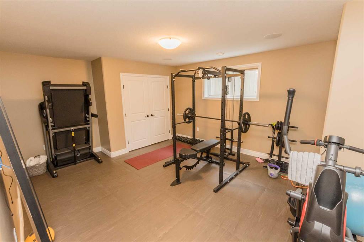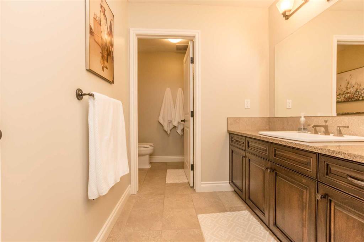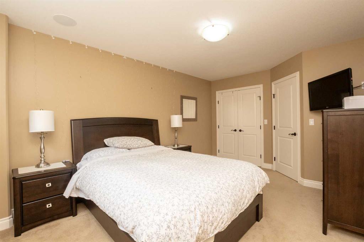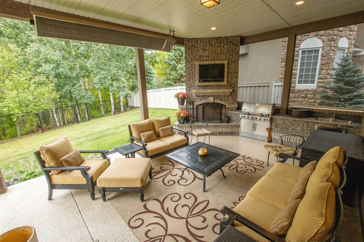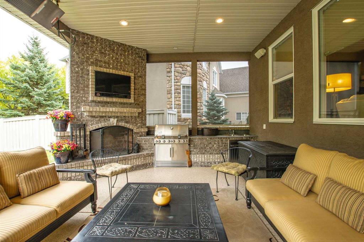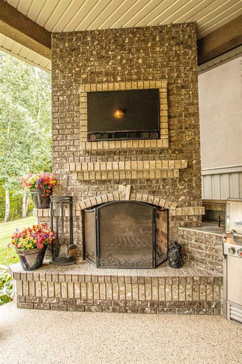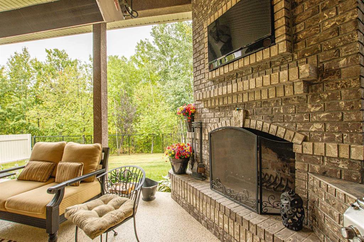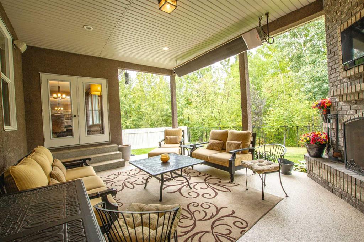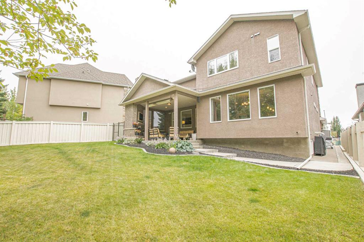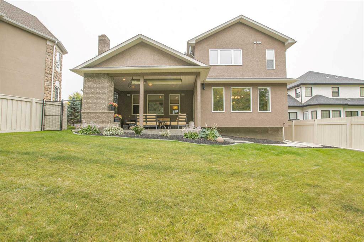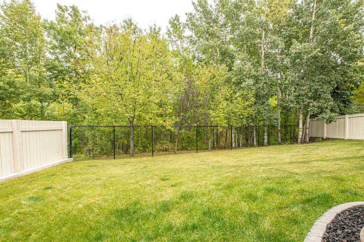Zenna Wright / RE/MAX Grande Prairie
7021 102 Street , House for sale in Mission Heights Grande Prairie , Alberta , T8W2Y4
MLS® # A2259249
Welcome to this stunning custom 2-storey home in the heart of Mission Heights. One of the city’s most desirable neighbourhoods. Perfectly located across from a park and backing onto peaceful forest and walking trails, this home offers both convenience, luxury and tranquility, with schools, shopping, and amenities just minutes away. Walk Inside to a grand entryway that sets the tone for the entire home. The main floor features a private office with built-in desks and cabinetry, a beautiful parlor with large ...
Essential Information
-
MLS® #
A2259249
-
Partial Bathrooms
1
-
Property Type
Detached
-
Full Bathrooms
2
-
Year Built
2010
-
Property Style
2 Storey
Community Information
-
Postal Code
T8W2Y4
Services & Amenities
-
Parking
Concrete DrivewayDouble Garage AttachedDrivewayFront DriveGarage Door OpenerGarage Faces FrontHeated GarageOversizedParking Pad
Interior
-
Floor Finish
CarpetHardwoodTile
-
Interior Feature
BarBreakfast BarCeiling Fan(s)Central VacuumChandelierCloset OrganizersDouble VanityHigh CeilingsKitchen IslandNo Smoking HomeOpen FloorplanPantryRecessed LightingStorageSump Pump(s)Vinyl WindowsWalk-In Closet(s)Wet BarWired for Sound
-
Heating
Forced AirNatural Gas
Exterior
-
Lot/Exterior Features
BBQ gas lineBuilt-in BarbecueFire PitLightingOutdoor GrillOutdoor KitchenPrivate YardStorage
-
Construction
Brick
-
Roof
Asphalt Shingle
Additional Details
-
Zoning
RR
$3848/month
Est. Monthly Payment

