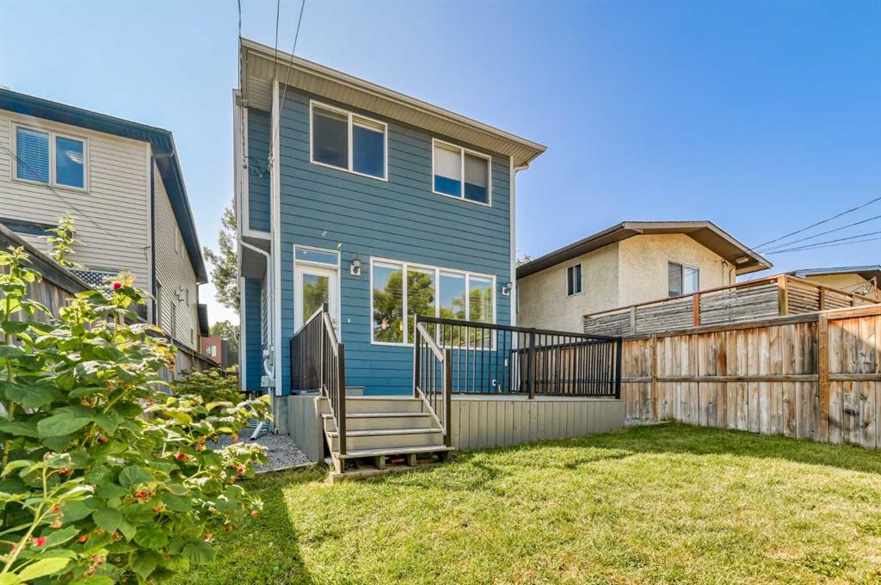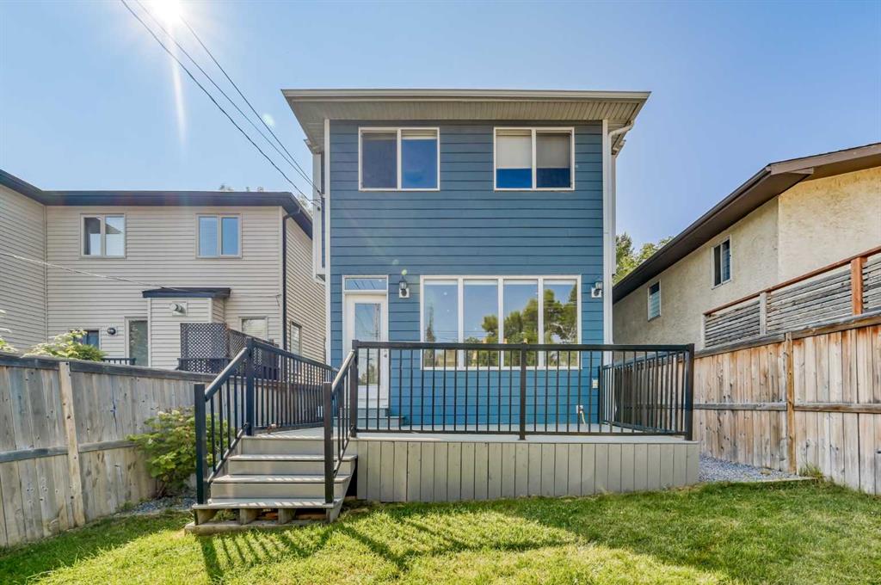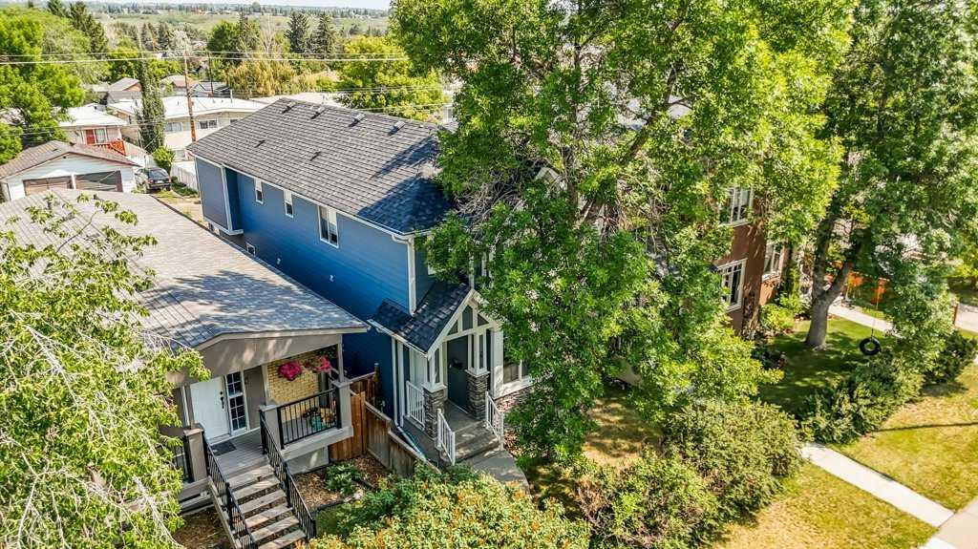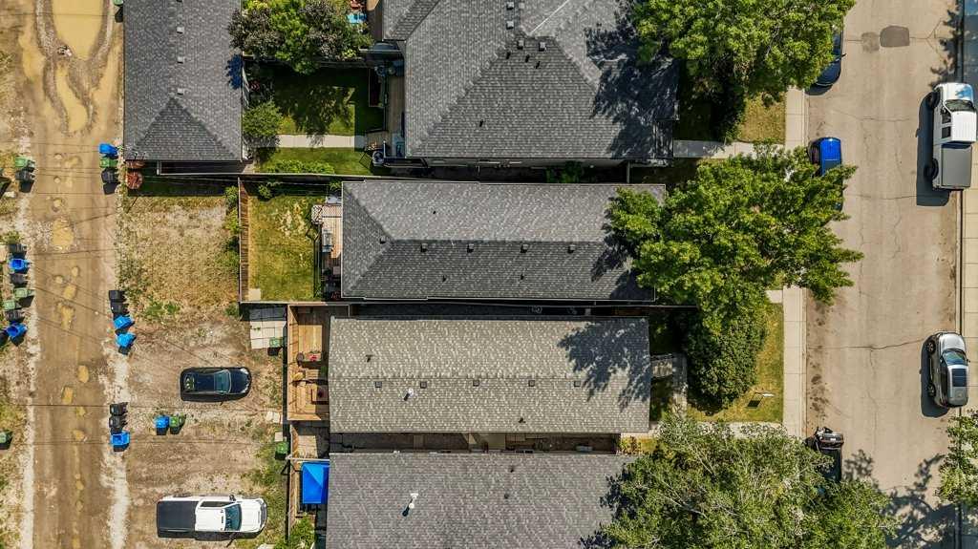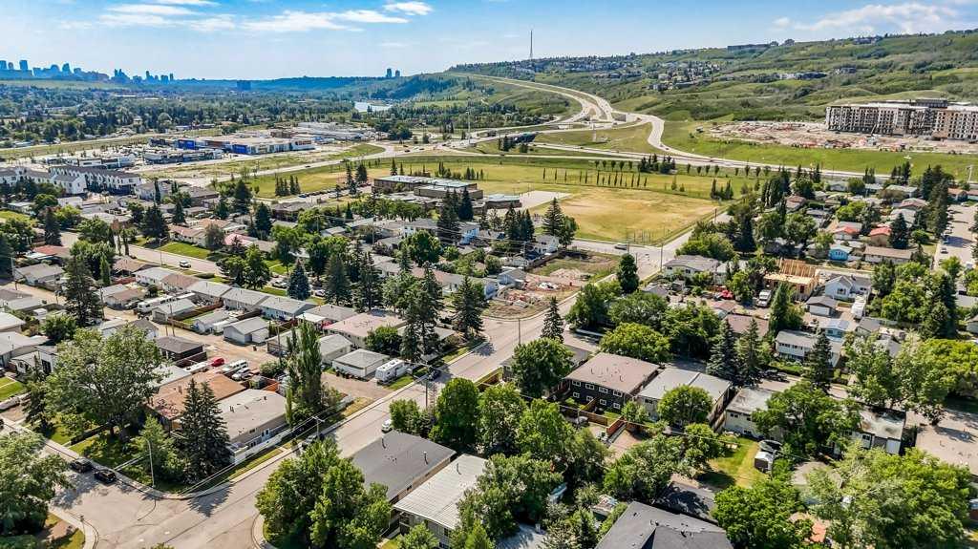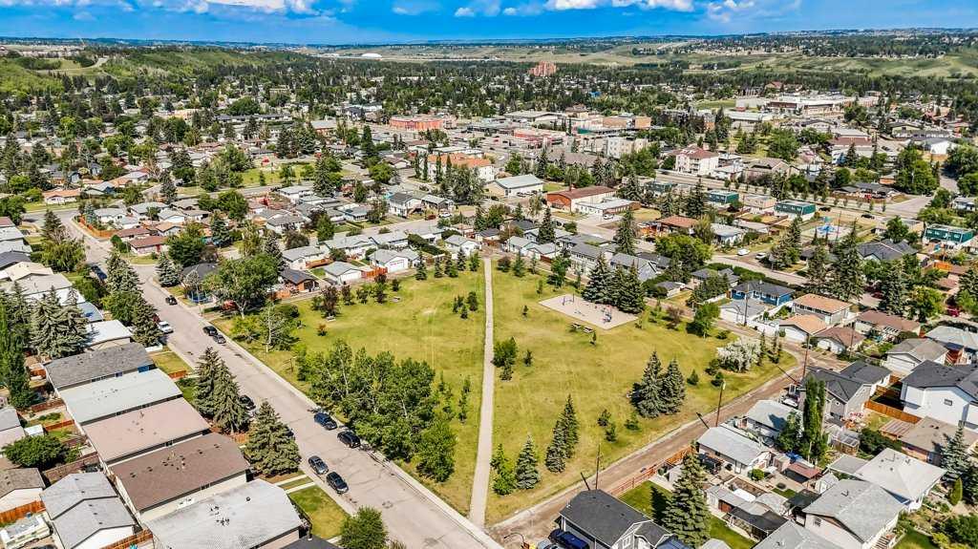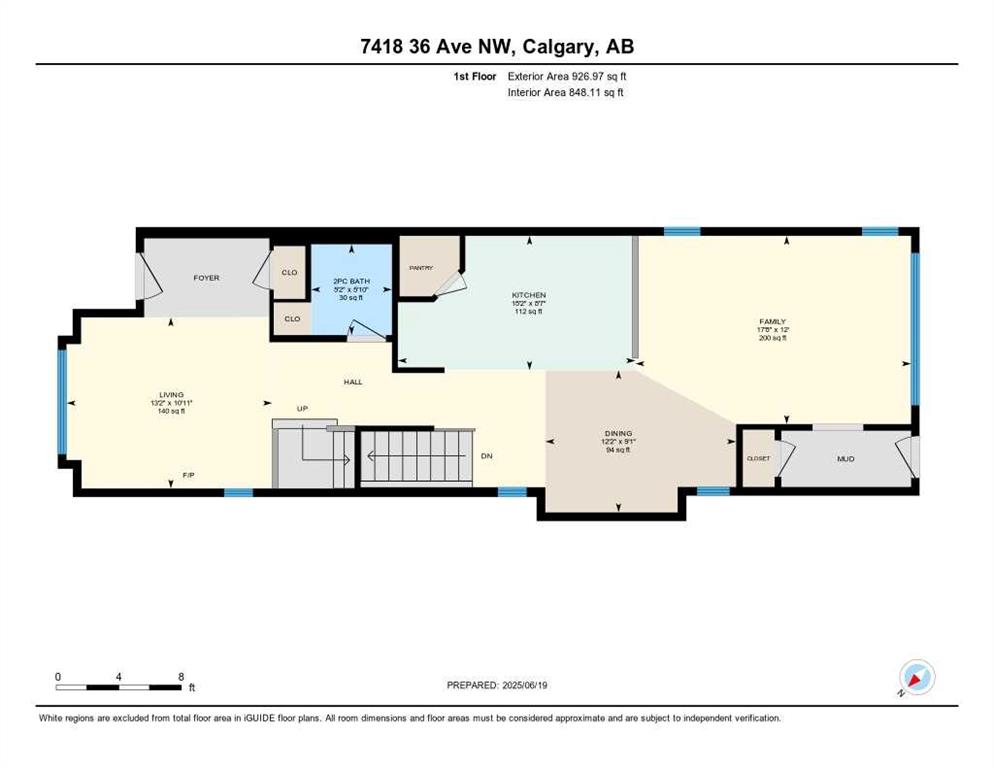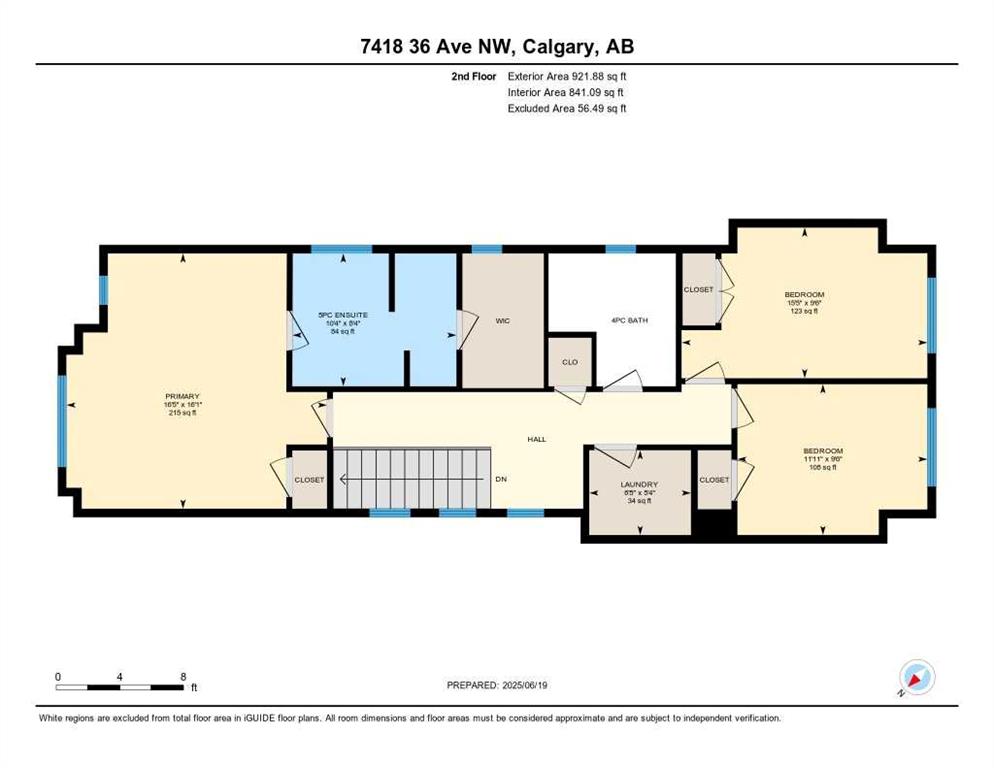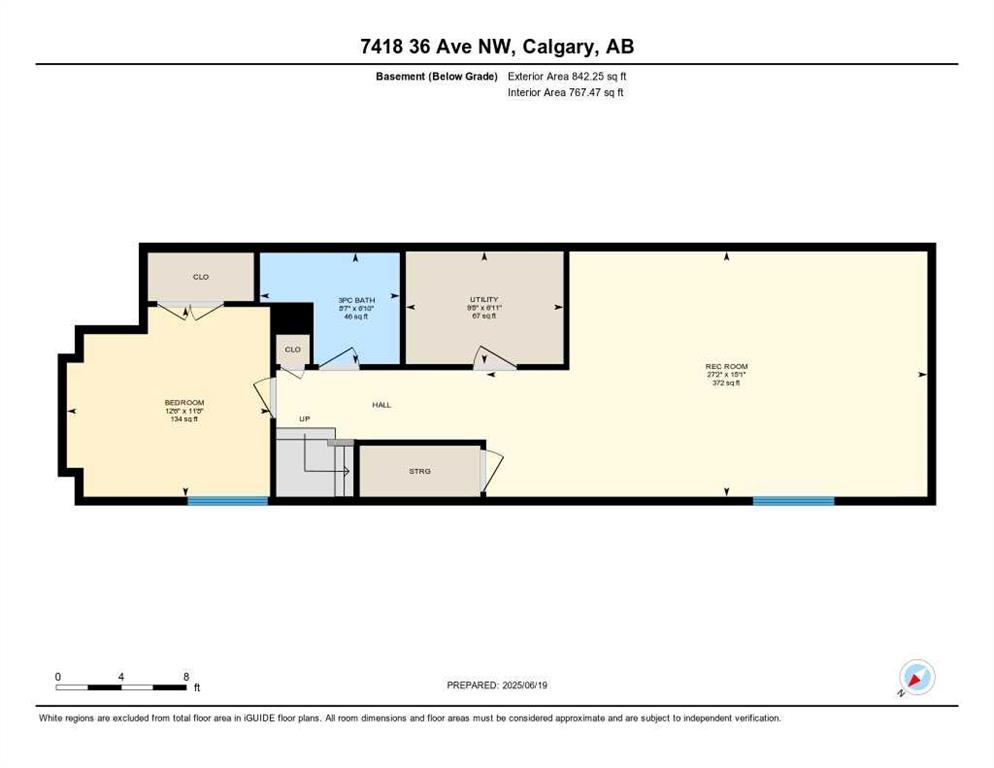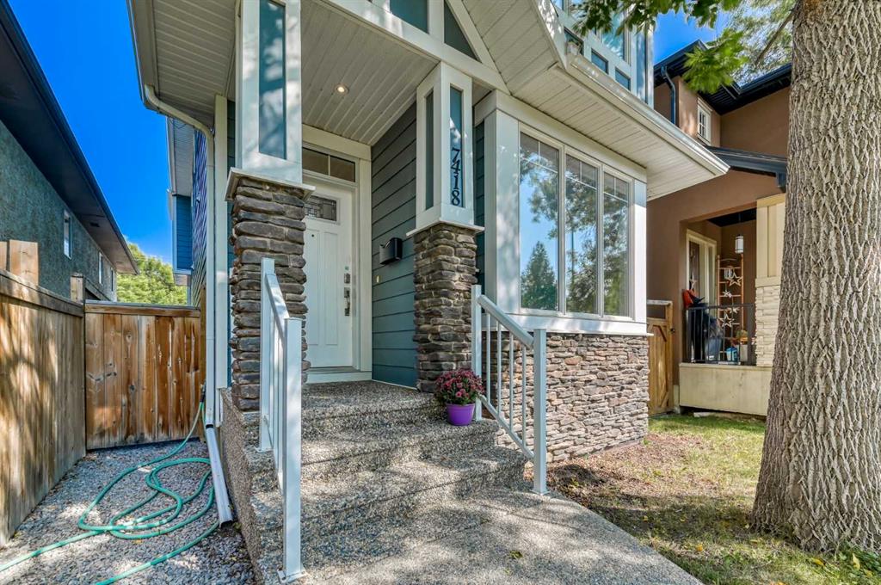Sam Baker / RE/MAX House of Real Estate
7418 36 Avenue NW, House for sale in Bowness Calgary , Alberta , T3B 1V3
MLS® # A2233101
The tenants moved out end of August. Property was cleaned and now vacant for quick possession. Welcome to this beautifully finished and thoughtfully designed original owner two-storey home located in the vibrant and family-friendly community of Bowness. Offering the perfect balance between urban convenience and natural surroundings, this home provides easy access to both downtown Calgary and the majestic Rocky Mountains, making it ideal for commuters and weekend adventurers alike. Situated near schools, par...
Essential Information
-
MLS® #
A2233101
-
Partial Bathrooms
1
-
Property Type
Detached
-
Full Bathrooms
3
-
Year Built
2012
-
Property Style
2 Storey
Community Information
-
Postal Code
T3B 1V3
Services & Amenities
-
Parking
Off StreetParking Pad
Interior
-
Floor Finish
CarpetHardwoodTile
-
Interior Feature
Breakfast BarCeiling Fan(s)Closet OrganizersDouble VanityGranite CountersOpen FloorplanPantrySoaking TubStorageVinyl WindowsWalk-In Closet(s)
-
Heating
Forced AirNatural Gas
Exterior
-
Lot/Exterior Features
Private Yard
-
Construction
StoneVinyl SidingWood Frame
-
Roof
Asphalt Shingle
Additional Details
-
Zoning
R-CG
$3324/month
Est. Monthly Payment



































