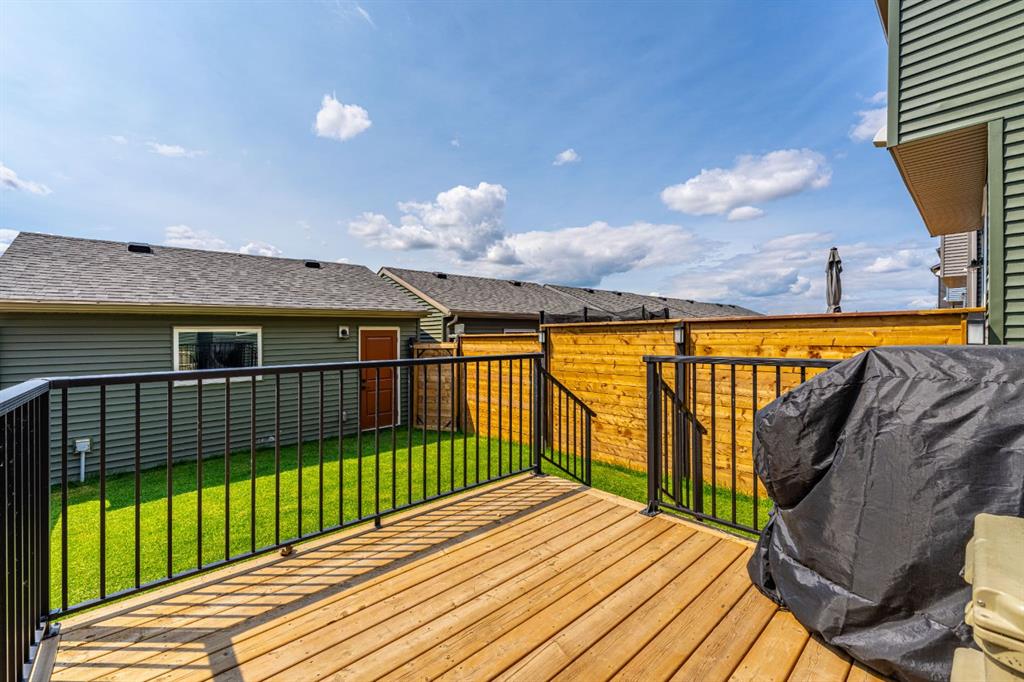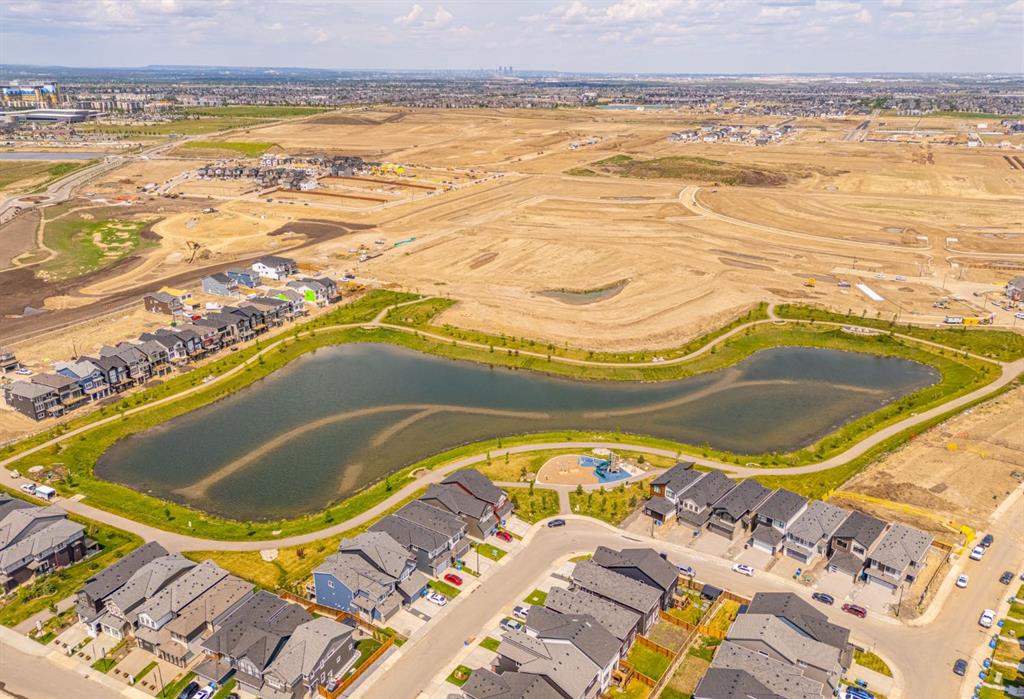Chris Mulders / Real Broker
7545 202 Avenue SE Calgary , Alberta , T3S0E9
MLS® # A2227906
Modern elegance and sophistication, brought to you by 7545 202 Avenue. Crisp, clean, and not just on trend but tastefully designed for timeless appreciation. Past the front porch and into the entryway, the main floor opens up with 9-foot ceilings and large, bright windows that naturally light the entire space. The neutral tones from the vinyl plank flooring, paint, and wall accents create a peaceful vibe, while thoughtfully selected lighting fixtures add that little extra touch and create an ideal evening ...
Essential Information
-
MLS® #
A2227906
-
Partial Bathrooms
1
-
Property Type
Semi Detached (Half Duplex)
-
Full Bathrooms
2
-
Year Built
2023
-
Property Style
2 StoreyAttached-Side by Side
Community Information
-
Postal Code
T3S0E9
Services & Amenities
-
Parking
Double Garage Detached
Interior
-
Floor Finish
CarpetTileVinyl Plank
-
Interior Feature
Bathroom Rough-inCloset OrganizersGranite CountersNo Animal HomeNo Smoking HomeOpen FloorplanQuartz CountersSee RemarksSeparate EntranceVinyl WindowsWalk-In Closet(s)
-
Heating
Forced AirNatural Gas
Exterior
-
Lot/Exterior Features
Other
-
Construction
Manufactured Floor JoistStoneVinyl SidingWood Frame
-
Roof
Asphalt Shingle
Additional Details
-
Zoning
R-G
$2687/month
Est. Monthly Payment






































