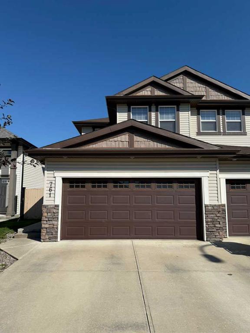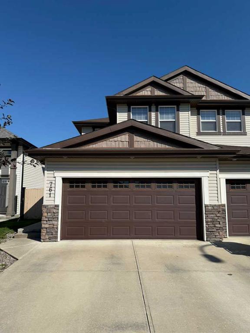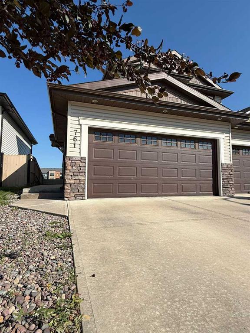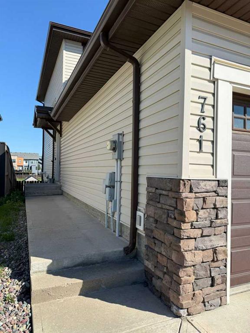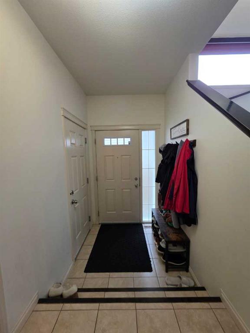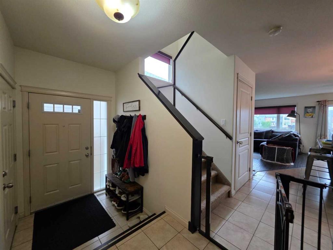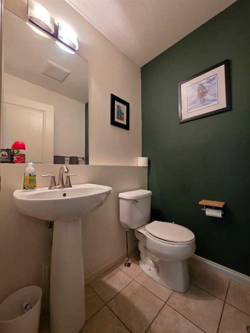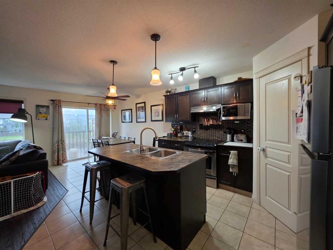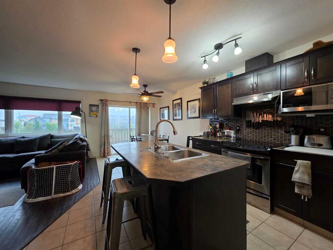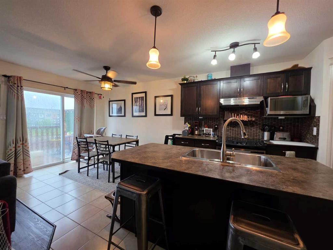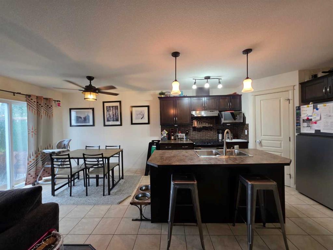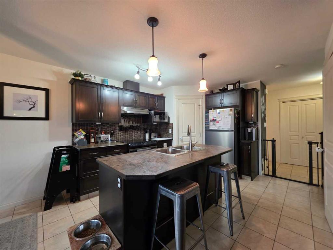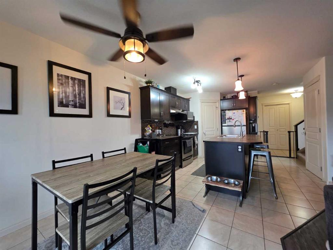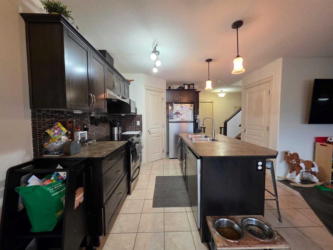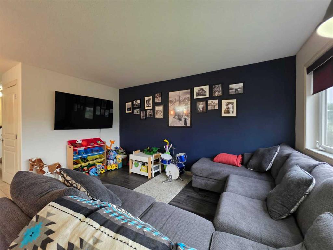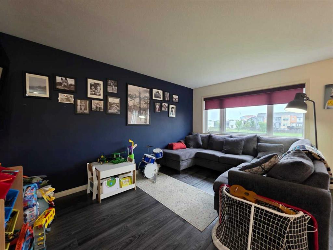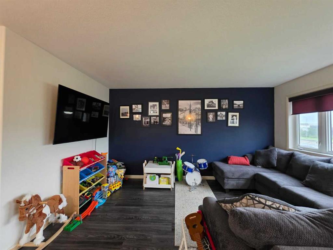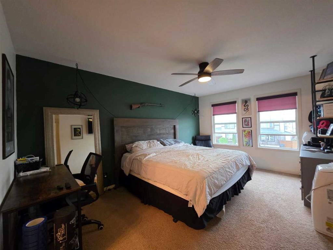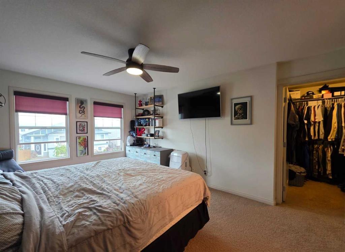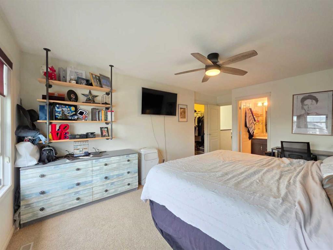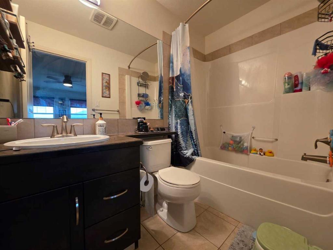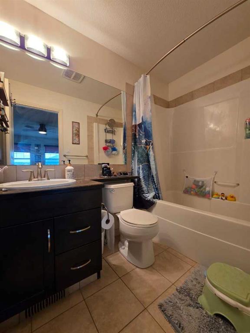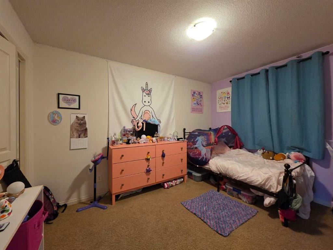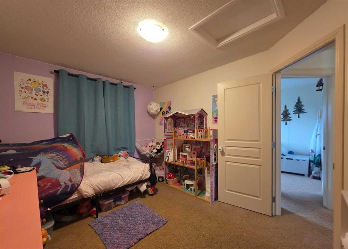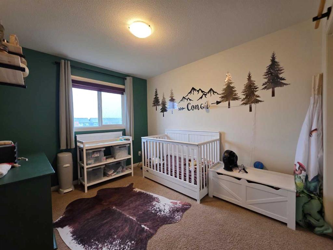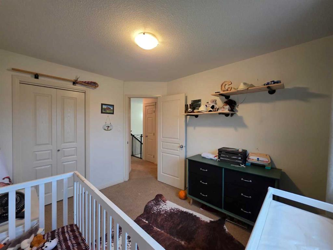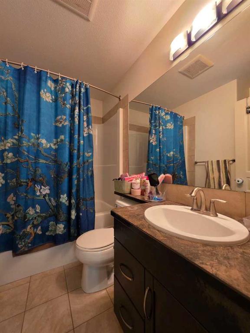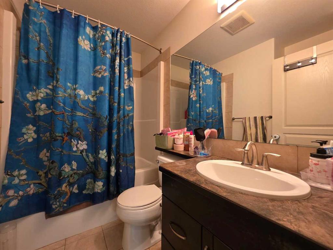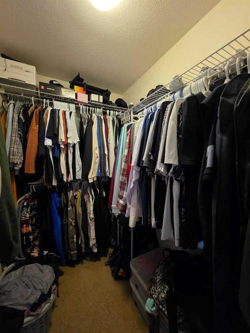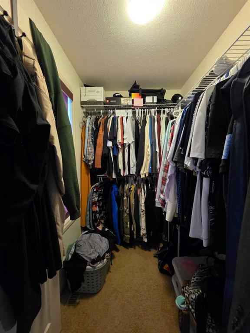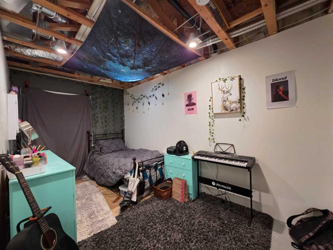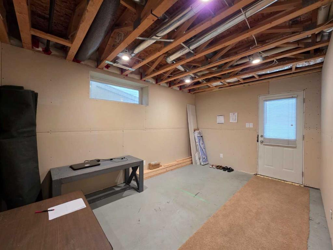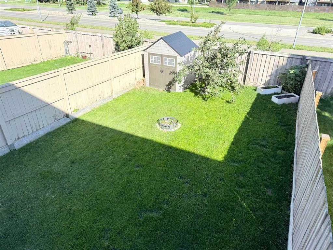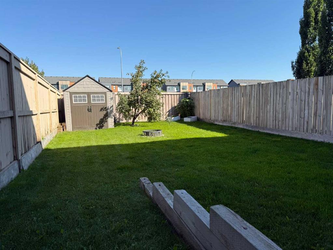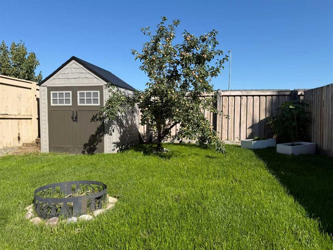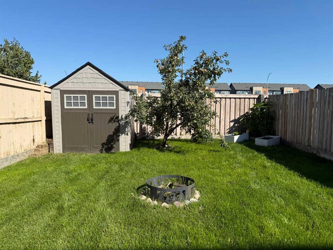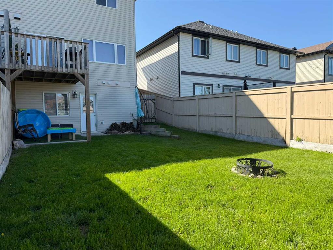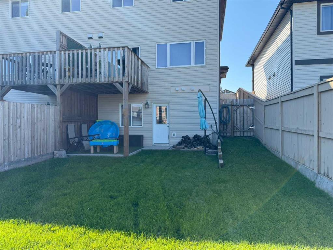Davie Salcedo / Grassroots Realty Group
761 Silkstone Close W Lethbridge , Alberta , T1J 4B9
MLS® # A2241848
This move-in ready half duplex is designed with comfort and flexibility in mind, offering a perfect blend of modern living and potential for future growth. Upstairs, you'll find the three bedrooms, including a private master complete with an ensuite bathroom for both privacy and convenience. The two additional bedrooms are ideal for children, guests, or a home office and share a second full bathroom. The main floor features an open and inviting layout with a seamless flow between kitchen and living. From ...
Essential Information
-
MLS® #
A2241848
-
Partial Bathrooms
1
-
Property Type
Semi Detached (Half Duplex)
-
Full Bathrooms
2
-
Year Built
2009
-
Property Style
2 StoreyAttached-Side by Side
Community Information
-
Postal Code
T1J 4B9
Services & Amenities
-
Parking
Double Garage Attached
Interior
-
Floor Finish
CarpetTileVinyl Plank
-
Interior Feature
Kitchen IslandLaminate CountersOpen FloorplanPantry
-
Heating
Forced Air
Exterior
-
Lot/Exterior Features
Private Yard
-
Construction
Vinyl Siding
-
Roof
Asphalt Shingle
Additional Details
-
Zoning
R-37
$1845/month
Est. Monthly Payment

