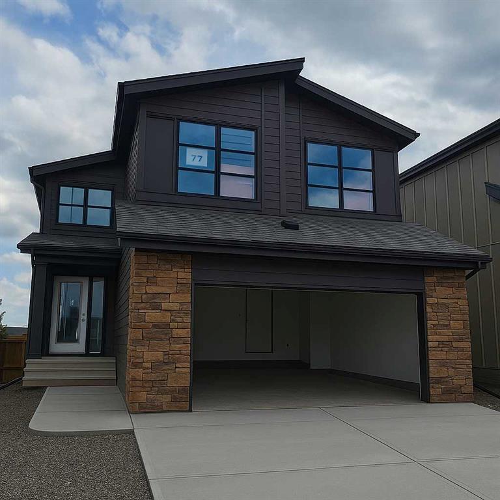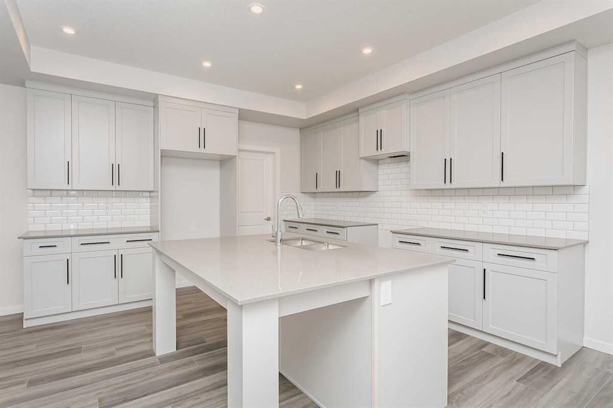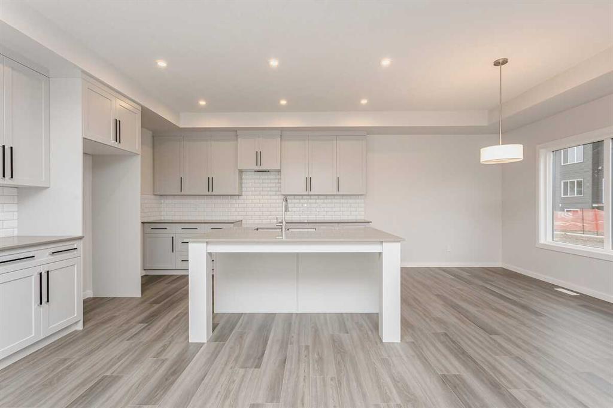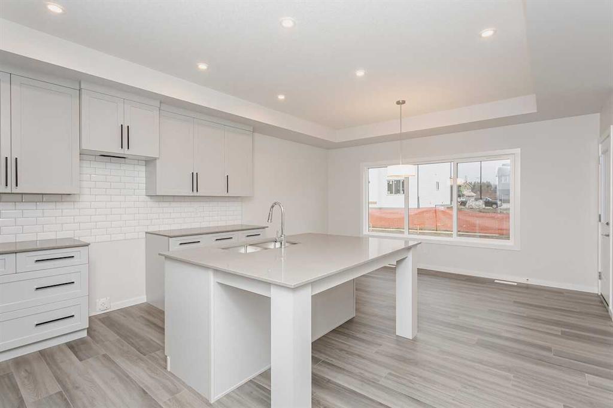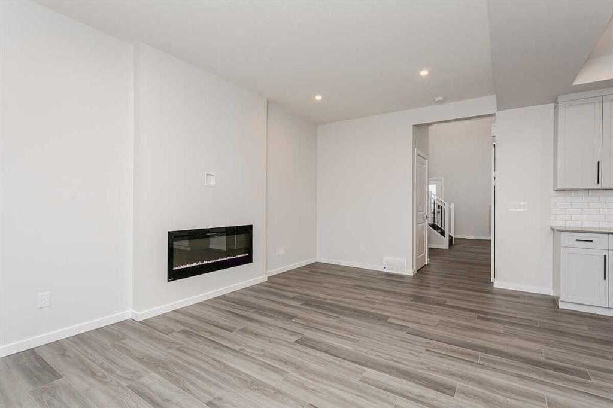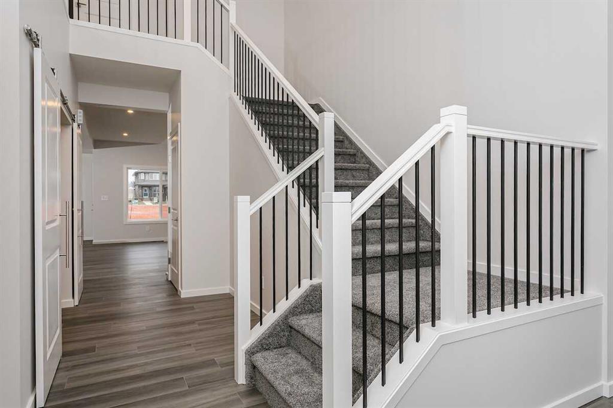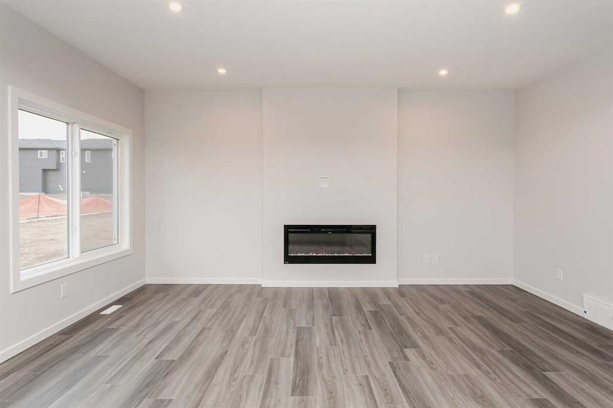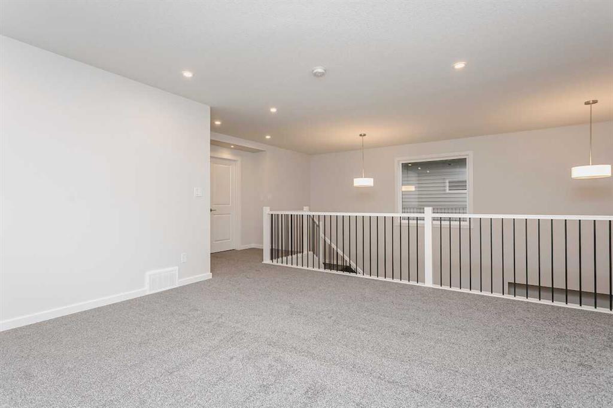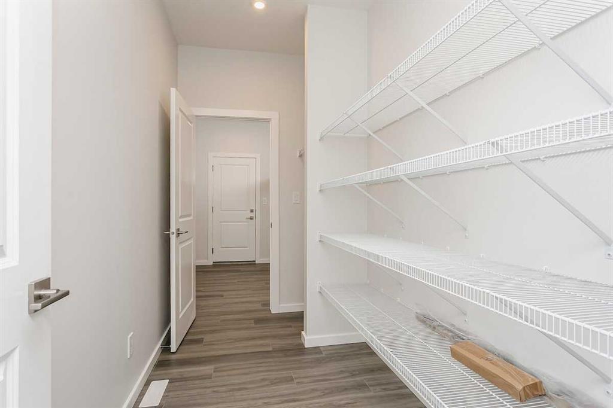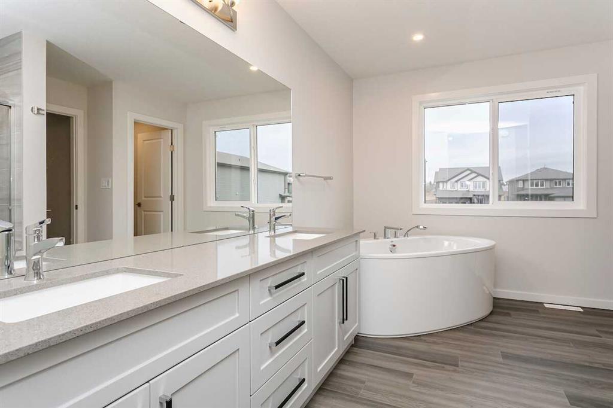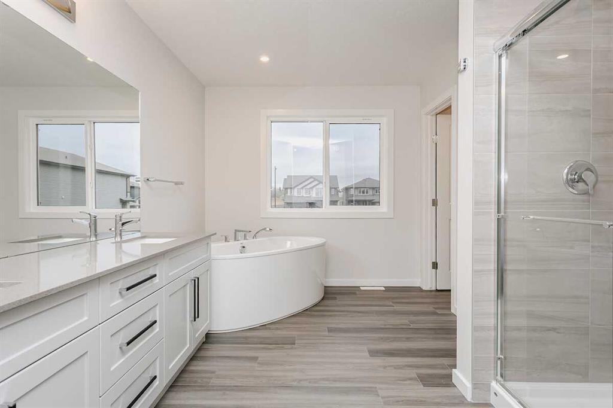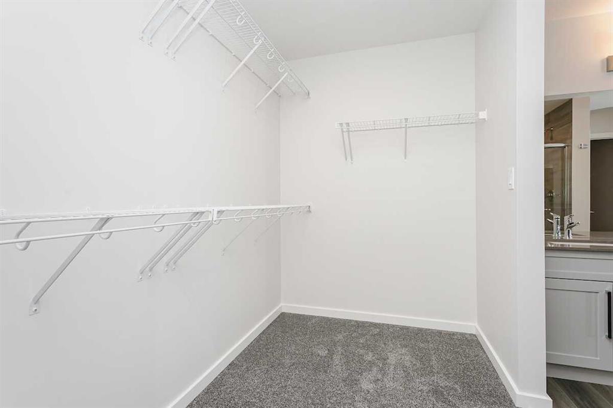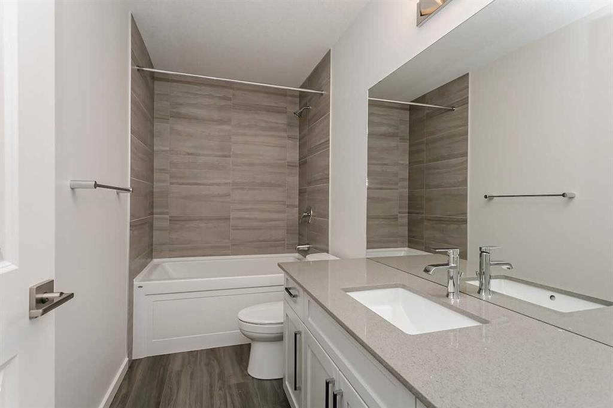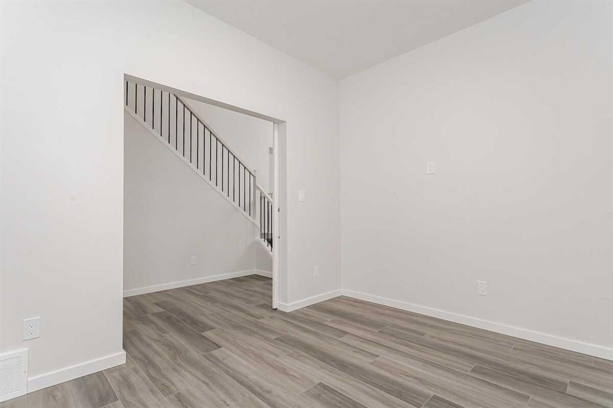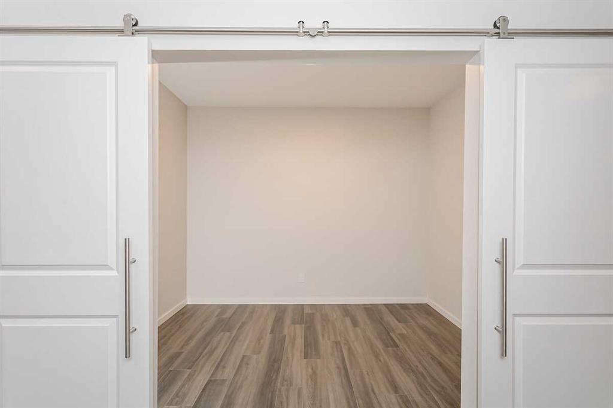Shane Koka / Bode Platform Inc.
77 Heartwood Lane SE, House for sale in Rangeview Calgary , Alberta , T3M 2K1
MLS® # A2242990
Step into WOW with Double Barn Doors leading to a flex room – perfect as a home office, creative studio, or guest retreat. The GOURMET KITCHEN stuns with 41” cabinets to the ceiling, CHIMNEY HOODFAN, soft-close drawers, and a massive island with EATING BAR + LEGS for that elevated look. A breathtaking OPEN-TO-BELOW staircase steals the show, while a sleek 50” ELECTRIC FIREPLACE anchors the great room in style. Metal spindle RAILINGS add a modern edge throughout. Enjoy the convenience of a WALK-THROUGH mudro...
Essential Information
-
MLS® #
A2242990
-
Partial Bathrooms
1
-
Property Type
Detached
-
Full Bathrooms
2
-
Year Built
2025
-
Property Style
2 Storey
Community Information
-
Postal Code
T3M 2K1
Services & Amenities
-
Parking
Double Garage Attached
Interior
-
Floor Finish
CarpetVinyl Plank
-
Interior Feature
Double VanityFrench DoorHigh CeilingsKitchen IslandOpen FloorplanSeparate EntranceSmart HomeWalk-In Closet(s)
-
Heating
Forced AirNatural Gas
Exterior
-
Lot/Exterior Features
Private EntranceRain Gutters
-
Construction
Cement Fiber BoardComposite SidingStoneVinyl SidingWood Frame
-
Roof
Asphalt Shingle
Additional Details
-
Zoning
R-G
$3921/month
Est. Monthly Payment

