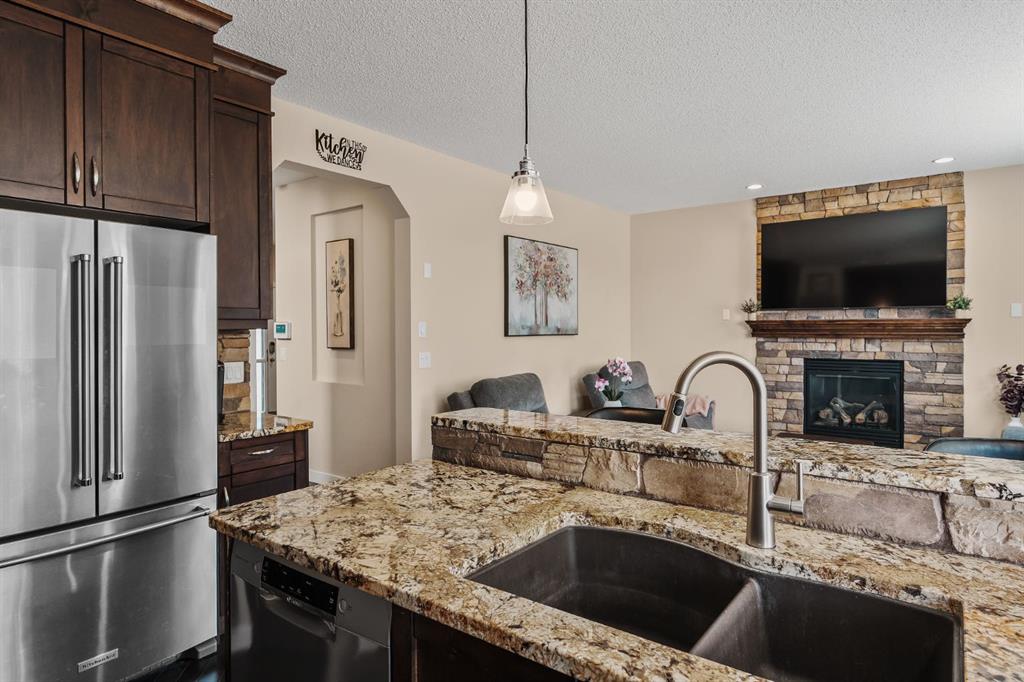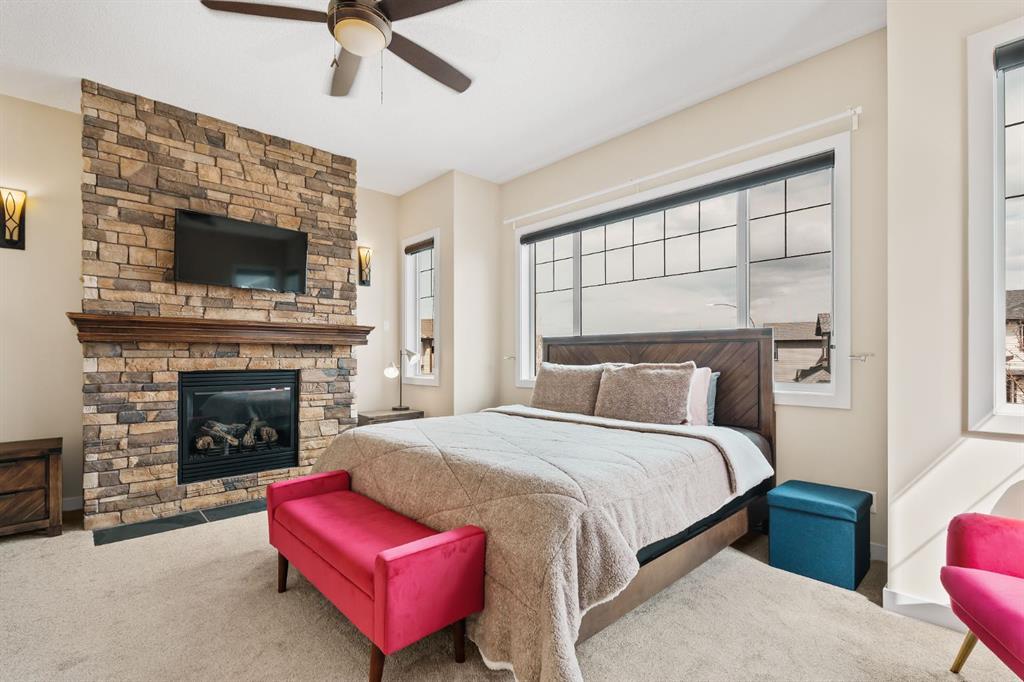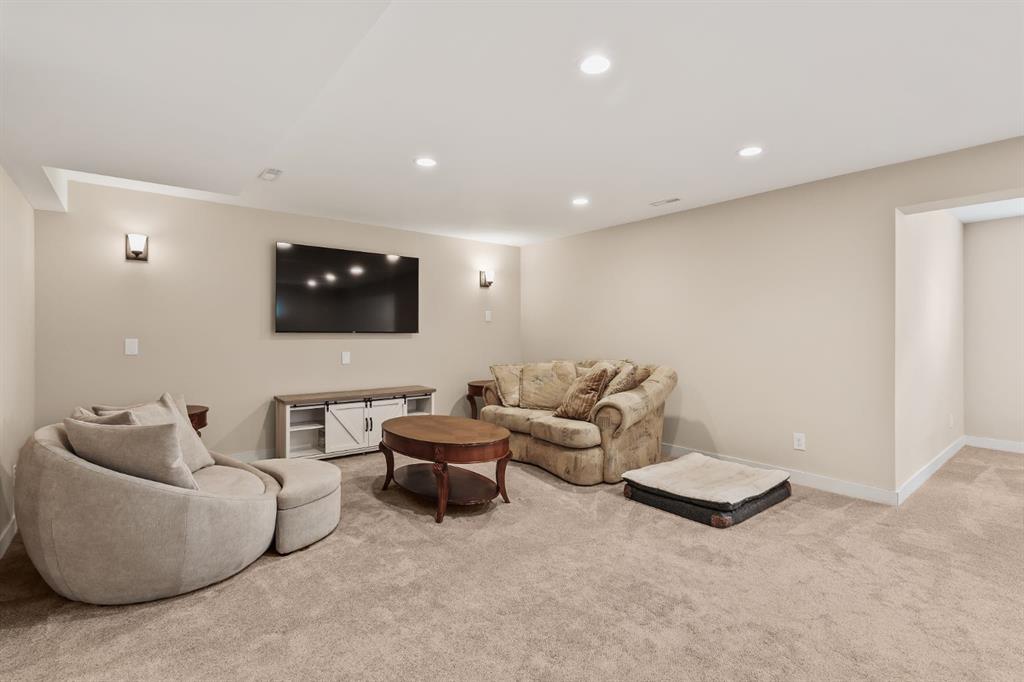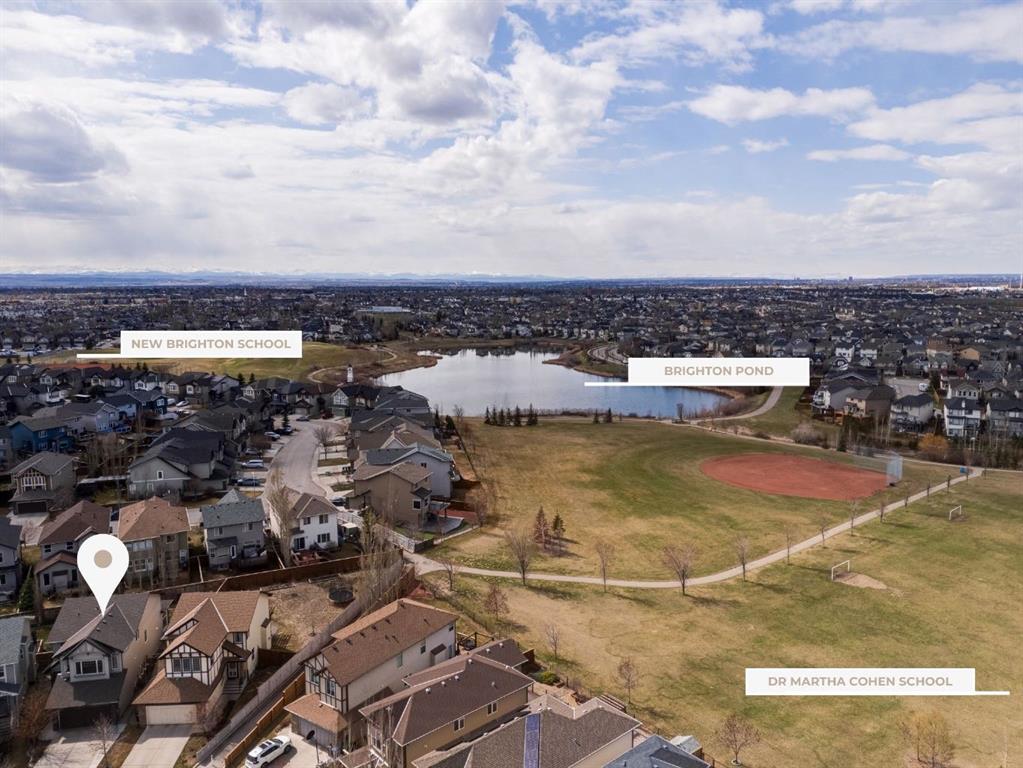Kayla Hagen / Charles
82 Brightonwoods Green SE, House for sale in New Brighton Calgary , Alberta , T2Z 0V8
MLS® # A2213680
Welcome to this beautifully appointed, fully developed home offering over 3,000 sq. ft. of refined living space, ideally situated on a massive pie-shaped lot just steps from lush green space and the picturesque pond. Perfectly nestled between an elementary and middle school, this property is a dream for growing families seeking comfort, space, and convenience. Step inside to discover a thoughtfully designed main floor featuring 9-ft ceilings, rich hardwood floors and a private front den ideal for working fr...
Essential Information
-
MLS® #
A2213680
-
Partial Bathrooms
1
-
Property Type
Detached
-
Full Bathrooms
3
-
Year Built
2009
-
Property Style
2 Storey
Community Information
-
Postal Code
T2Z 0V8
Services & Amenities
-
Parking
Double Garage AttachedDrivewayFront Drive
Interior
-
Floor Finish
CarpetCeramic TileHardwood
-
Interior Feature
Ceiling Fan(s)Double VanityFrench DoorGranite CountersHigh CeilingsKitchen IslandOpen FloorplanPantryRecessed LightingSoaking TubStorageTankless Hot WaterWalk-In Closet(s)Wired for Sound
-
Heating
Forced Air
Exterior
-
Lot/Exterior Features
BBQ gas lineOtherStorage
-
Construction
StoneVinyl SidingWood Frame
-
Roof
Asphalt Shingle
Additional Details
-
Zoning
R-G
$3461/month
Est. Monthly Payment



















































